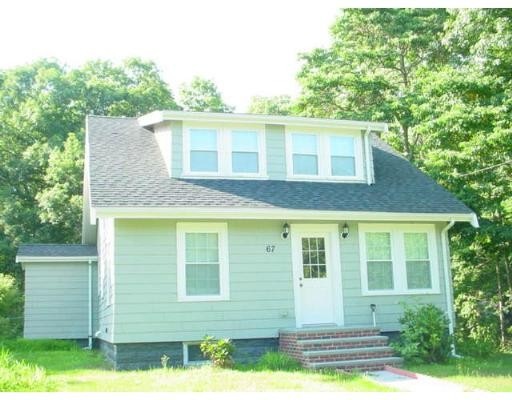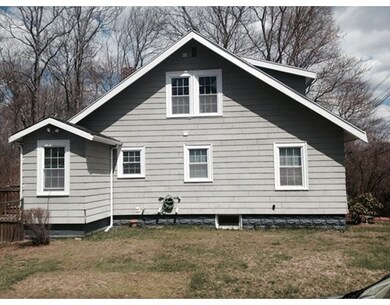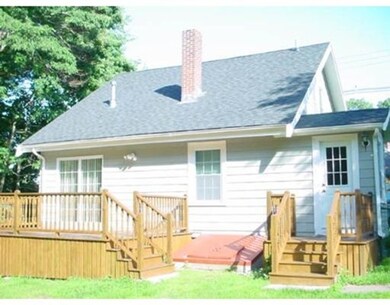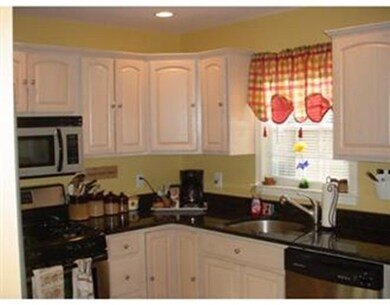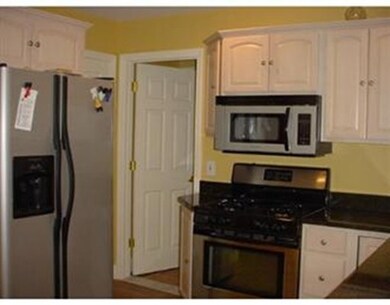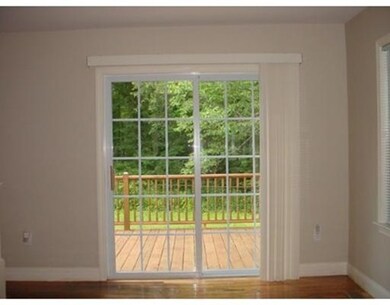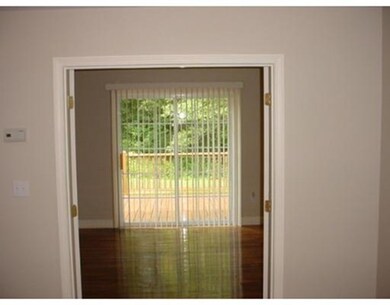
67 Parkview Ave Stoughton, MA 02072
About This Home
As of February 2023COMPLETELY REMODELED down to the studs in 2006!! Interior like a brand new house! SS appliances, granite & tile in kitchen. Good size living & dining rooms. 2 new full baths, jacuzzi tub, 3 bedrooms. Central air, updated FHA gas heating system, updated electric service, recessed lights, updated roof & windows, beautiful HW floors. Washer/dryer. New 3 bedroom septic installed 2006. Fenced in backyard w/ large deck.. Mudroom w/ ceramic tile. 2 car detatched garage. Quiet dead end street close to Rt 24 & shopping. First showing at Open House 9/20 11am-12:30pm.
Home Details
Home Type
Single Family
Est. Annual Taxes
$5,944
Year Built
1910
Lot Details
0
Listing Details
- Lot Description: Wooded, Paved Drive
- Special Features: None
- Property Sub Type: Detached
- Year Built: 1910
Interior Features
- Appliances: Range, Dishwasher, Microwave, Refrigerator, Washer, Dryer
- Has Basement: Yes
- Number of Rooms: 8
- Amenities: Shopping, Golf Course, Medical Facility, Highway Access, House of Worship
- Energy: Insulated Windows, Insulated Doors
- Flooring: Tile, Hardwood
- Interior Amenities: French Doors
- Basement: Full, Interior Access, Bulkhead, Sump Pump, Concrete Floor
- Bedroom 2: Second Floor
- Bedroom 3: First Floor
- Bathroom #1: First Floor
- Bathroom #2: Second Floor
- Kitchen: First Floor
- Living Room: First Floor
- Master Bedroom: Second Floor
- Master Bedroom Description: Closet, Flooring - Hardwood, Remodeled
- Dining Room: First Floor
Exterior Features
- Roof: Asphalt/Fiberglass Shingles
- Construction: Frame
- Exterior Features: Deck
- Foundation: Fieldstone
Garage/Parking
- Garage Parking: Detached
- Garage Spaces: 2
- Parking: Off-Street
- Parking Spaces: 5
Utilities
- Cooling: Central Air
- Heating: Forced Air, Gas
- Heat Zones: 2
Condo/Co-op/Association
- HOA: No
Ownership History
Purchase Details
Purchase Details
Similar Homes in Stoughton, MA
Home Values in the Area
Average Home Value in this Area
Purchase History
| Date | Type | Sale Price | Title Company |
|---|---|---|---|
| Deed | $205,000 | -- | |
| Deed | $205,000 | -- | |
| Deed | $125,000 | -- | |
| Deed | $125,000 | -- |
Mortgage History
| Date | Status | Loan Amount | Loan Type |
|---|---|---|---|
| Open | $310,000 | Purchase Money Mortgage | |
| Closed | $310,000 | Purchase Money Mortgage | |
| Closed | $254,970 | New Conventional | |
| Previous Owner | $86,917 | No Value Available |
Property History
| Date | Event | Price | Change | Sq Ft Price |
|---|---|---|---|---|
| 02/10/2023 02/10/23 | Sold | $500,000 | 0.0% | $369 / Sq Ft |
| 12/31/2022 12/31/22 | Pending | -- | -- | -- |
| 12/20/2022 12/20/22 | For Sale | $499,900 | 0.0% | $369 / Sq Ft |
| 12/15/2022 12/15/22 | Pending | -- | -- | -- |
| 12/07/2022 12/07/22 | For Sale | $499,900 | +76.5% | $369 / Sq Ft |
| 11/30/2015 11/30/15 | Sold | $283,300 | -5.5% | $209 / Sq Ft |
| 10/23/2015 10/23/15 | Pending | -- | -- | -- |
| 09/17/2015 09/17/15 | For Sale | $299,900 | +5.9% | $221 / Sq Ft |
| 06/09/2015 06/09/15 | Off Market | $283,300 | -- | -- |
| 05/11/2015 05/11/15 | For Sale | $299,900 | -- | $221 / Sq Ft |
Tax History Compared to Growth
Tax History
| Year | Tax Paid | Tax Assessment Tax Assessment Total Assessment is a certain percentage of the fair market value that is determined by local assessors to be the total taxable value of land and additions on the property. | Land | Improvement |
|---|---|---|---|---|
| 2025 | $5,944 | $480,100 | $245,500 | $234,600 |
| 2024 | $6,109 | $479,900 | $224,300 | $255,600 |
| 2023 | $5,902 | $435,600 | $207,400 | $228,200 |
| 2022 | $5,699 | $395,500 | $190,500 | $205,000 |
| 2021 | $5,197 | $344,200 | $163,000 | $181,200 |
| 2020 | $5,030 | $337,800 | $156,600 | $181,200 |
| 2019 | $4,909 | $320,000 | $156,600 | $163,400 |
| 2018 | $4,554 | $307,500 | $148,100 | $159,400 |
| 2017 | $3,985 | $275,000 | $133,300 | $141,700 |
| 2016 | $3,840 | $256,500 | $131,200 | $125,300 |
| 2015 | $3,689 | $243,800 | $118,500 | $125,300 |
| 2014 | $3,570 | $226,800 | $110,100 | $116,700 |
Agents Affiliated with this Home
-
W
Seller's Agent in 2023
William O'Hearn
Lucie Realty
(508) 889-9441
1 in this area
16 Total Sales
-

Buyer's Agent in 2023
Mike Clancy
Tullish & Clancy
(781) 254-8535
2 in this area
154 Total Sales
-

Seller's Agent in 2015
Ken Ragusin
Heidi Churchill Real Estate
(508) 889-3077
1 in this area
7 Total Sales
-

Buyer's Agent in 2015
Sarah Sally
Donahue Real Estate Co.
(617) 538-6557
30 Total Sales
Map
Source: MLS Property Information Network (MLS PIN)
MLS Number: 71833821
APN: STOU-000086-000054
