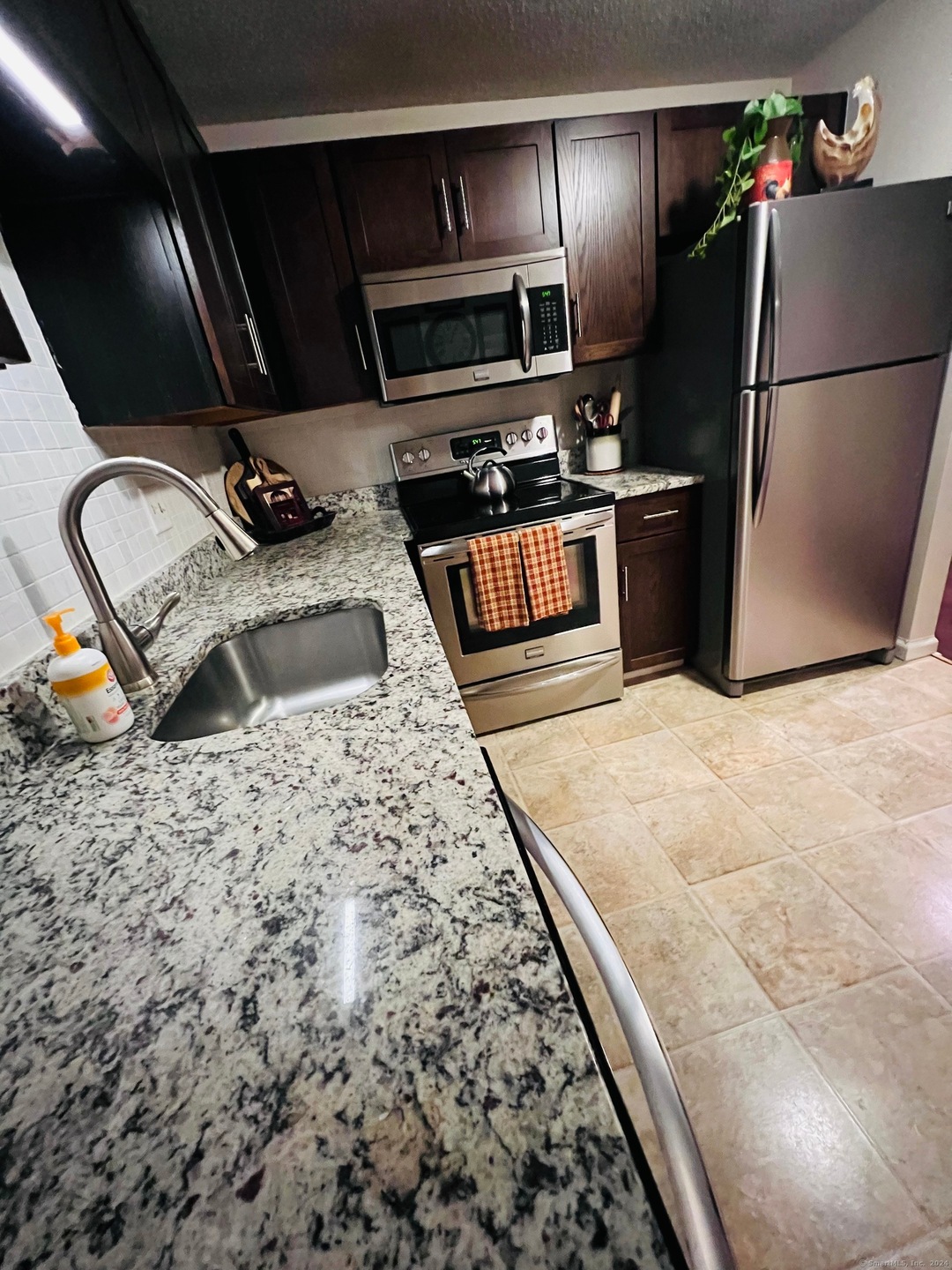
67 Perry St Unit 117 Putnam, CT 06260
Highlights
- Open Floorplan
- Laundry Room
- Central Air
- Gazebo
About This Home
As of August 2024GORGEOUS GRANITE counters, STAINLESS APPLIANCES and REMODELED cabinets in this SPACIOUS 2 nd floor condo on the RI and Mass line! BEAUTIFUL flooring in LARGE BRIGHT living room w/ woodsy view. OVERSIZED PRIMARY bedroom w/ HUGE walk in closet. Bathroom has updated GRANITE Vanity next to 2 nd bedroom. Laundry room off of kitchen, NEWER hot water heater and CENTRAL AIR, has city sewer and water, 2 assigned parking spaces. Spend your evenings sitting in the gazebo enjoying the Country surroundings. OPEN to ALL ages!
Last Agent to Sell the Property
RE/MAX One License #RES.0764118 Listed on: 06/27/2024

Property Details
Home Type
- Condominium
Est. Annual Taxes
- $4,567
Year Built
- Built in 1989
HOA Fees
- $299 Monthly HOA Fees
Parking
- 2 Parking Spaces
Home Design
- Frame Construction
- Vinyl Siding
Interior Spaces
- 1,000 Sq Ft Home
- Open Floorplan
Kitchen
- Oven or Range
- <<microwave>>
- Dishwasher
Bedrooms and Bathrooms
- 2 Bedrooms
- 1 Full Bathroom
Laundry
- Laundry Room
- Laundry on main level
- Dryer
- Washer
Additional Features
- Gazebo
- Central Air
Listing and Financial Details
- Assessor Parcel Number 1711888
Community Details
Overview
- Association fees include grounds maintenance, trash pickup, snow removal, sewer, property management, insurance
- 153 Units
Pet Policy
- Pets Allowed
Similar Home in Putnam, CT
Home Values in the Area
Average Home Value in this Area
Property History
| Date | Event | Price | Change | Sq Ft Price |
|---|---|---|---|---|
| 08/13/2024 08/13/24 | Sold | $215,000 | +7.6% | $215 / Sq Ft |
| 07/19/2024 07/19/24 | Pending | -- | -- | -- |
| 07/15/2024 07/15/24 | For Sale | $199,900 | 0.0% | $200 / Sq Ft |
| 07/11/2024 07/11/24 | Pending | -- | -- | -- |
| 06/27/2024 06/27/24 | For Sale | $199,900 | +48.1% | $200 / Sq Ft |
| 09/30/2020 09/30/20 | Sold | $135,000 | 0.0% | $135 / Sq Ft |
| 08/11/2020 08/11/20 | Pending | -- | -- | -- |
| 08/04/2020 08/04/20 | For Sale | $135,000 | +42.1% | $135 / Sq Ft |
| 06/13/2016 06/13/16 | Sold | $95,000 | -4.9% | $95 / Sq Ft |
| 04/20/2016 04/20/16 | Pending | -- | -- | -- |
| 03/10/2016 03/10/16 | For Sale | $99,900 | +111.1% | $100 / Sq Ft |
| 12/02/2015 12/02/15 | Sold | $47,324 | -40.8% | $47 / Sq Ft |
| 10/22/2015 10/22/15 | Pending | -- | -- | -- |
| 04/05/2015 04/05/15 | For Sale | $80,000 | -- | $80 / Sq Ft |
Tax History Compared to Growth
Agents Affiliated with this Home
-
Christine Johnson

Seller's Agent in 2024
Christine Johnson
RE/MAX
(860) 803-5915
12 in this area
439 Total Sales
-
Chelsea Greene

Buyer's Agent in 2024
Chelsea Greene
CR Premier Properties
(860) 377-9422
2 in this area
23 Total Sales
-
L
Seller's Agent in 2020
Linda DiPasquale
RE/MAX
-
N
Buyer's Agent in 2020
Non Member
Non-Member
-
Cathy Duprey

Seller's Agent in 2016
Cathy Duprey
Duprey Real Estate, LLC
(860) 208-4760
10 in this area
115 Total Sales
-
Mary Beth Malin

Seller's Agent in 2015
Mary Beth Malin
Brunet and Company Real Estate
(860) 608-4401
3 in this area
76 Total Sales
Map
Source: SmartMLS
MLS Number: 24024238
APN: PUTN M:016 B:100 L:17
- 67 Perry St Unit 120
- 47 Edmond St
- 101 Prospect St
- 25-27 Farrows St
- 16 Center St
- 9999 Prospect St
- 159 Walnut St
- 30 School St
- 20 Bates Ave
- 9 Kennedy Dr
- 20 Knollwoods Ln
- 8 High St
- 191 Providence St
- 40 S Prospect St
- 352 Church St
- 53 Cleveland St
- 147 Killingly Ave
- 219 Pomfret St
- 171 David Cir
- 100 Breault St
