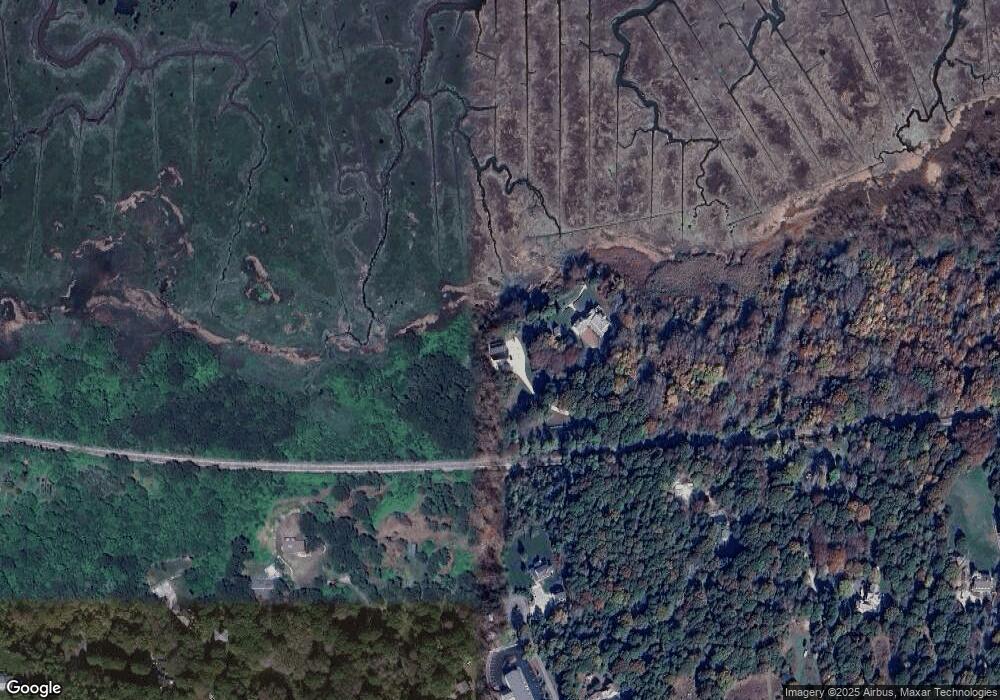67 Pilots Way West Barnstable, MA 02668
Barnstable Village NeighborhoodEstimated Value: $2,023,904 - $3,611,000
5
Beds
6
Baths
5,316
Sq Ft
$524/Sq Ft
Est. Value
About This Home
This home is located at 67 Pilots Way, West Barnstable, MA 02668 and is currently estimated at $2,783,976, approximately $523 per square foot. 67 Pilots Way is a home located in Barnstable County with nearby schools including West Barnstable Elementary School, Barnstable United Elementary School, and Barnstable Intermediate School.
Ownership History
Date
Name
Owned For
Owner Type
Purchase Details
Closed on
Aug 16, 2010
Sold by
Community Bk
Bought by
Crisp Ronald A and Menard Rebecca
Current Estimated Value
Home Financials for this Owner
Home Financials are based on the most recent Mortgage that was taken out on this home.
Original Mortgage
$900,000
Outstanding Balance
$597,688
Interest Rate
4.63%
Mortgage Type
Purchase Money Mortgage
Estimated Equity
$2,186,288
Purchase Details
Closed on
Mar 20, 2009
Sold by
Shelter Rt
Bought by
Community Bank
Create a Home Valuation Report for This Property
The Home Valuation Report is an in-depth analysis detailing your home's value as well as a comparison with similar homes in the area
Home Values in the Area
Average Home Value in this Area
Purchase History
| Date | Buyer | Sale Price | Title Company |
|---|---|---|---|
| Crisp Ronald A | $1,300,000 | -- | |
| Community Bank | $1,700,000 | -- |
Source: Public Records
Mortgage History
| Date | Status | Borrower | Loan Amount |
|---|---|---|---|
| Open | Crisp Ronald A | $900,000 |
Source: Public Records
Tax History Compared to Growth
Tax History
| Year | Tax Paid | Tax Assessment Tax Assessment Total Assessment is a certain percentage of the fair market value that is determined by local assessors to be the total taxable value of land and additions on the property. | Land | Improvement |
|---|---|---|---|---|
| 2025 | $17,326 | $1,875,100 | $241,600 | $1,633,500 |
| 2024 | $14,639 | $1,671,100 | $241,600 | $1,429,500 |
| 2023 | $13,312 | $1,482,400 | $242,600 | $1,239,800 |
| 2022 | $13,454 | $1,205,600 | $183,000 | $1,022,600 |
| 2021 | $13,174 | $1,125,000 | $183,000 | $942,000 |
| 2020 | $12,772 | $1,041,800 | $164,300 | $877,500 |
| 2019 | $12,864 | $1,052,700 | $164,300 | $888,400 |
| 2018 | $12,491 | $992,900 | $180,200 | $812,700 |
| 2017 | $11,625 | $930,000 | $180,200 | $749,800 |
| 2016 | $11,467 | $930,000 | $180,200 | $749,800 |
| 2015 | $10,981 | $906,800 | $179,100 | $727,700 |
Source: Public Records
Map
Nearby Homes
- 2070 Main St
- 1825 Main St
- 11 Shepherds Way
- 350 Plum St
- 2656 Main St
- 93 Harris Meadow Ln
- 29 Summerwind Ln
- 282 Parker Rd
- 22 Cranberry Ln
- 55 Chickadee Ln
- 2400 Meetinghouse Way
- 210 Attucks Ln
- 230 Attucks Ln
- 40 Appaloosa Way
- 0 Indian Trail
- 0 Phinneys Ln
- 66 Tern Ln
- 62 Three Ponds Dr
- 73 Tern Ln
- 50 Currycomb Cir
- 67 Pilots Way
- 150 John Maki Rd
- 130 John Maki Rd
- 63 Pilots Way
- 85 Pilots Way
- 76 John Maki Rd
- 94 Pilots Way
- 75 John Maki Rd
- 60 John Maki Rd
- 55 Pilots Way
- 40 John Maki Rd
- 71 Maggie Ln
- 49 John Maki Rd
- 20 Pilots Way
- 68 Pilots Way
- 1 John Maki Rd
- 40 Maggie Ln
- 40 Maggie Ln Unit B
- 40 Maggie Ln Unit 1
- 40 Maggie Ln Unit A
