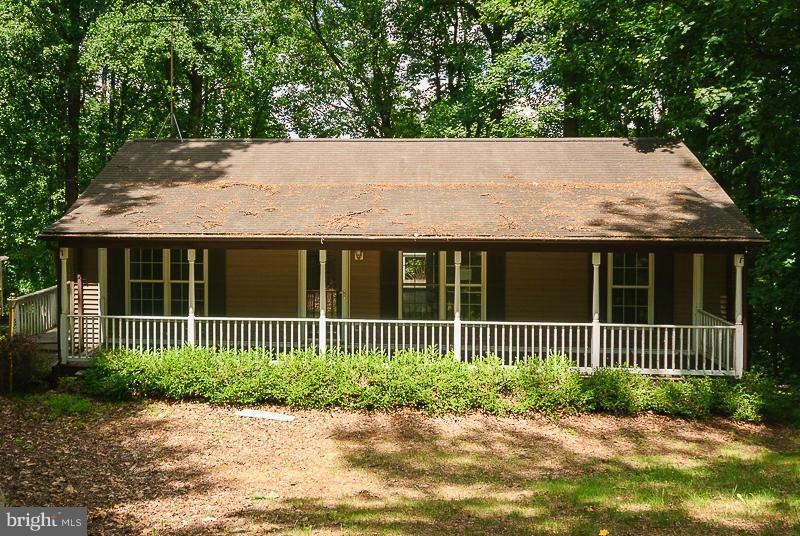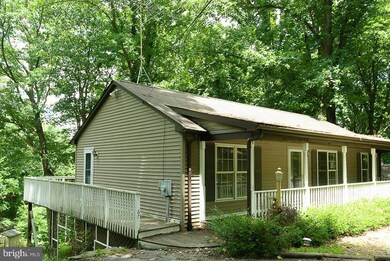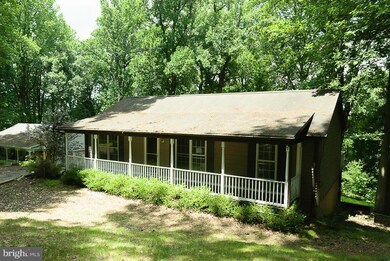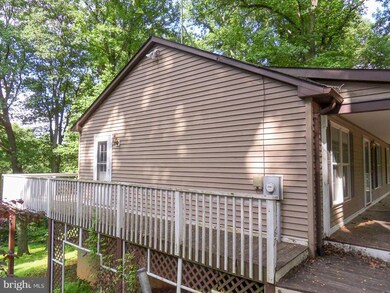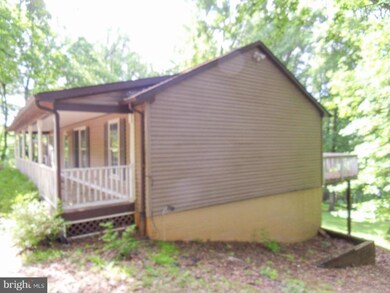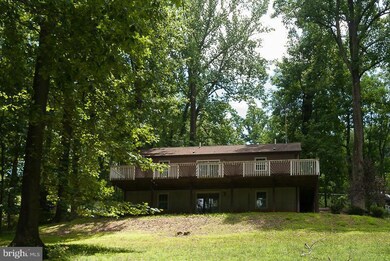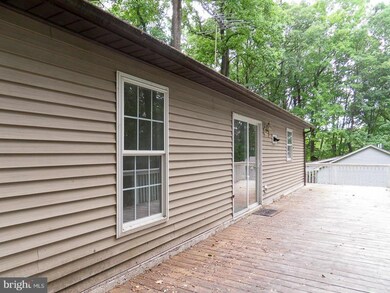
67 Pocahontas Rd Front Royal, VA 22630
Highlights
- Open Floorplan
- Partially Wooded Lot
- Main Floor Bedroom
- Deck
- Rambler Architecture
- Porch
About This Home
As of December 2021Charming 3 bed, 2 bath home nestled among trees in High Knob. Well-fitted galley-style kitchen and adjoining light, airy dining area with patio doors to the private rear deck. The basement is partially finished and has patio doors leading to the rear yard. Paved driveway, front porch, more. Community facilities: tennis court, tot lot, swimming pool and clubhouse. Sanitation District fees $550p.a.
Last Agent to Sell the Property
Gracious Living Realty License #0225018411 Listed on: 06/18/2015
Home Details
Home Type
- Single Family
Est. Annual Taxes
- $1,659
Year Built
- Built in 1998
Lot Details
- 0.56 Acre Lot
- The property's topography is sloped
- Partially Wooded Lot
HOA Fees
- $49 Monthly HOA Fees
Home Design
- Rambler Architecture
- Asphalt Roof
- Vinyl Siding
Interior Spaces
- Property has 2 Levels
- Open Floorplan
- Family Room
- Living Room
- Combination Kitchen and Dining Room
Kitchen
- Galley Kitchen
- Electric Oven or Range
- Microwave
- Dishwasher
Bedrooms and Bathrooms
- 3 Main Level Bedrooms
- En-Suite Primary Bedroom
- En-Suite Bathroom
- 2 Full Bathrooms
Laundry
- Laundry Room
- Washer and Dryer Hookup
Partially Finished Basement
- Walk-Out Basement
- Connecting Stairway
- Rear Basement Entry
- Basement Windows
Parking
- Parking Space Number Location: 2
- Off-Street Parking
Outdoor Features
- Deck
- Shed
- Porch
Schools
- Ressie Jeffries Elementary School
- Warren County Middle School
- Warren County High School
Utilities
- Cooling Available
- Heat Pump System
- Electric Water Heater
- Septic Tank
Community Details
- High Knob Subdivision
Listing and Financial Details
- Tax Lot 3
- Assessor Parcel Number 21523
Ownership History
Purchase Details
Home Financials for this Owner
Home Financials are based on the most recent Mortgage that was taken out on this home.Purchase Details
Home Financials for this Owner
Home Financials are based on the most recent Mortgage that was taken out on this home.Purchase Details
Purchase Details
Purchase Details
Home Financials for this Owner
Home Financials are based on the most recent Mortgage that was taken out on this home.Similar Homes in Front Royal, VA
Home Values in the Area
Average Home Value in this Area
Purchase History
| Date | Type | Sale Price | Title Company |
|---|---|---|---|
| Deed | $285,000 | Clear Title & Escrow | |
| Deed | -- | Service Title Of Front Royal | |
| Special Warranty Deed | -- | None Available | |
| Trustee Deed | $126,400 | None Available | |
| Deed | $261,990 | -- |
Mortgage History
| Date | Status | Loan Amount | Loan Type |
|---|---|---|---|
| Open | $50,000 | Credit Line Revolving | |
| Open | $276,450 | New Conventional | |
| Previous Owner | $118,850 | New Conventional | |
| Previous Owner | $245,060 | FHA | |
| Previous Owner | $259,945 | FHA |
Property History
| Date | Event | Price | Change | Sq Ft Price |
|---|---|---|---|---|
| 12/27/2021 12/27/21 | Sold | $285,000 | +7.5% | $270 / Sq Ft |
| 11/24/2021 11/24/21 | Pending | -- | -- | -- |
| 11/19/2021 11/19/21 | For Sale | $265,000 | +78.4% | $251 / Sq Ft |
| 09/28/2015 09/28/15 | Sold | $148,572 | -1.8% | $85 / Sq Ft |
| 08/19/2015 08/19/15 | Pending | -- | -- | -- |
| 08/11/2015 08/11/15 | For Sale | $151,300 | 0.0% | $87 / Sq Ft |
| 07/08/2015 07/08/15 | Pending | -- | -- | -- |
| 06/18/2015 06/18/15 | For Sale | $151,300 | -- | $87 / Sq Ft |
Tax History Compared to Growth
Tax History
| Year | Tax Paid | Tax Assessment Tax Assessment Total Assessment is a certain percentage of the fair market value that is determined by local assessors to be the total taxable value of land and additions on the property. | Land | Improvement |
|---|---|---|---|---|
| 2025 | $1,697 | $320,200 | $46,000 | $274,200 |
| 2024 | $1,697 | $320,200 | $46,000 | $274,200 |
| 2023 | $1,569 | $320,200 | $46,000 | $274,200 |
| 2022 | $1,514 | $231,200 | $40,000 | $191,200 |
| 2021 | $1,942 | $194,600 | $40,000 | $154,600 |
| 2020 | $1,275 | $194,600 | $40,000 | $154,600 |
| 2019 | $1,275 | $194,600 | $40,000 | $154,600 |
| 2018 | $1,164 | $176,300 | $40,000 | $136,300 |
| 2017 | $1,146 | $176,300 | $40,000 | $136,300 |
| 2016 | $1,713 | $176,300 | $40,000 | $136,300 |
| 2015 | -- | $176,300 | $40,000 | $136,300 |
| 2014 | -- | $175,200 | $40,000 | $135,200 |
Agents Affiliated with this Home
-
Jen Richards

Seller's Agent in 2021
Jen Richards
MarketPlace REALTY
(703) 624-6823
5 in this area
75 Total Sales
-
Jessica Cook

Buyer's Agent in 2021
Jessica Cook
Keller Williams Realty/Lee Beaver & Assoc.
(540) 335-1675
26 in this area
46 Total Sales
-
William J. Barnes

Seller's Agent in 2015
William J. Barnes
Gracious Living Realty
(804) 307-1201
2 in this area
88 Total Sales
-
Roy Dalton

Buyer's Agent in 2015
Roy Dalton
Weichert Corporate
(540) 683-9073
4 in this area
9 Total Sales
Map
Source: Bright MLS
MLS Number: 1000403959
APN: 31B-1-C-3
- 1131 Massanutten Mountain Dr
- 349 Club House Rd
- Lot 29 Split Rail Rd
- 181 High Knob Ct
- 214 Windy Way
- 439 Windy Way
- 0 Wapping Farm Rd Unit VAWR2011058
- Lot 38 F Windy Way
- 689 Windy Way
- 214 Salt Lick Rd
- 25 Deer Trail Rd
- 806 Windy Way
- 740 Hillandale Rd
- 1332 King David Dr
- 0 Dismal Hollow Rd
- 13 Grimes Golden Rd
- 728 Shenandoah Valley Dr
- 0 Hillandale Rd Unit VAWR2010962
- 43 Granny Smith Rd
- 0 Northern Spy Dr
