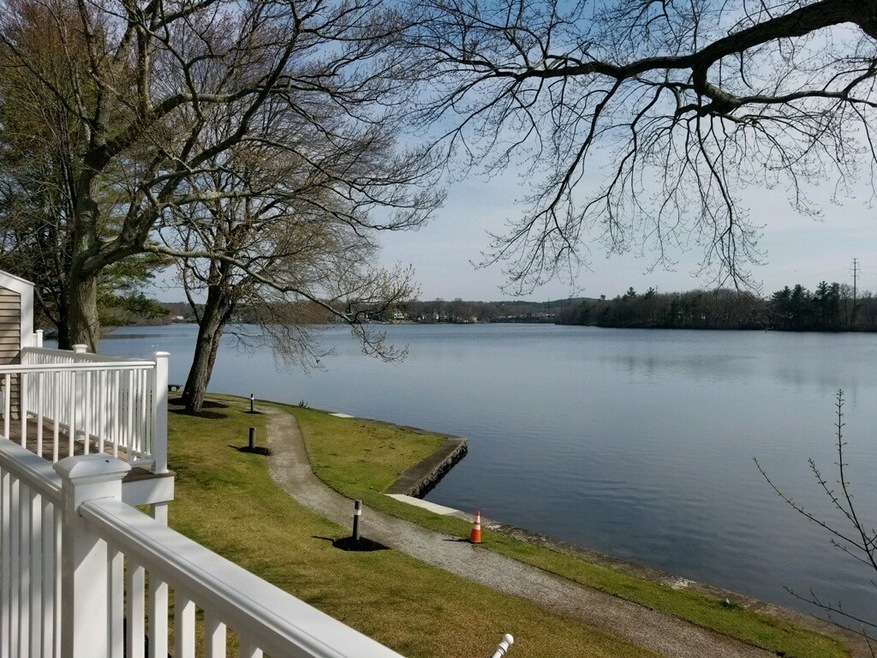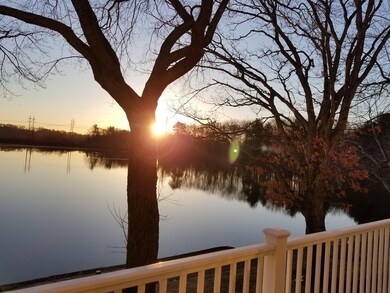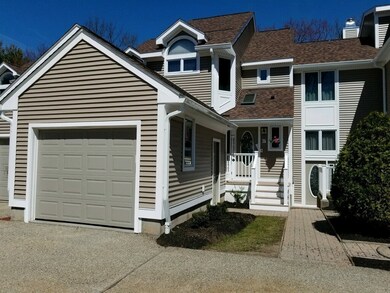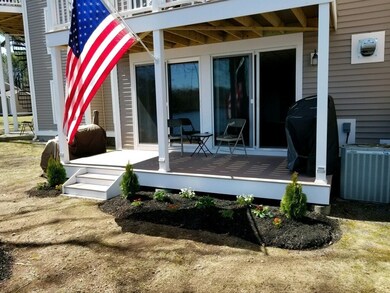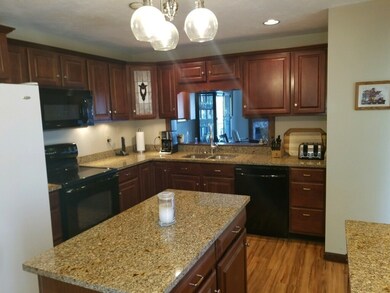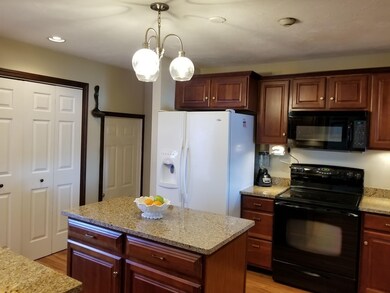
67 Pointe Rok Dr Worcester, MA 01604
Broadmeadow Brook NeighborhoodHighlights
- Pond View
- Attic
- Forced Air Heating and Cooling System
- Wood Flooring
- Security Service
- Central Vacuum
About This Home
As of May 2021Check out this meticulously maintained waterfront unit at Pointe Rok estates. Bright, sunny townhouse with four levels of living space. The first level includes a center island kitchen with granite counter tops, a large fireplaced living room/dining room combination with a spectacular view of Flint Pond. The second level includes the master bedroom and master bath and an additional bedroom along with a second full bath. Move up to the third level which is a finished bedroom loft including a walk-in closet and sink. Proceed down to a finished basement with walkout access to Flint Pond. The exterior is maintenance free, including vinyl siding, new roofs and new windows. The property includes a clubhouse with a well-equipped gym, sauna and social gathering room. In addition, an inground pool and jacuzzi. A dock is available for boating on Flint Pond with access to Lake Quinsigamond. Access to the Massachusetts Turnpike, Routes 9 & 20 and the Grafton T-Station are minutes away.
Last Agent to Sell the Property
The O'Rourke Group Real Estate Professionals Listed on: 03/21/2018
Last Buyer's Agent
Kimberly McGrath
Janice Mitchell R.E., Inc License #453003220
Townhouse Details
Home Type
- Townhome
Est. Annual Taxes
- $5,147
Year Built
- Built in 1986
HOA Fees
- $1,433 per month
Parking
- 1 Car Garage
Interior Spaces
- Central Vacuum
- Pond Views
- Attic
- Basement
Kitchen
- Range
- Microwave
- Dishwasher
- Disposal
Flooring
- Wood
- Wall to Wall Carpet
Utilities
- Forced Air Heating and Cooling System
- Heating System Uses Oil
- Water Holding Tank
- Electric Water Heater
- Cable TV Available
Additional Features
- Mooring
- Year Round Access
Listing and Financial Details
- Assessor Parcel Number 41-037-00067
Community Details
Pet Policy
- Pets Allowed
Security
- Security Service
Ownership History
Purchase Details
Home Financials for this Owner
Home Financials are based on the most recent Mortgage that was taken out on this home.Purchase Details
Home Financials for this Owner
Home Financials are based on the most recent Mortgage that was taken out on this home.Purchase Details
Home Financials for this Owner
Home Financials are based on the most recent Mortgage that was taken out on this home.Purchase Details
Home Financials for this Owner
Home Financials are based on the most recent Mortgage that was taken out on this home.Purchase Details
Purchase Details
Home Financials for this Owner
Home Financials are based on the most recent Mortgage that was taken out on this home.Similar Homes in Worcester, MA
Home Values in the Area
Average Home Value in this Area
Purchase History
| Date | Type | Sale Price | Title Company |
|---|---|---|---|
| Condominium Deed | $315,000 | None Available | |
| Deed | $330,000 | -- | |
| Deed | $311,000 | -- | |
| Deed | $245,000 | -- | |
| Deed | $180,000 | -- | |
| Deed | $139,900 | -- |
Mortgage History
| Date | Status | Loan Amount | Loan Type |
|---|---|---|---|
| Previous Owner | $244,500 | Stand Alone Refi Refinance Of Original Loan | |
| Previous Owner | $25,000 | No Value Available | |
| Previous Owner | $265,000 | No Value Available | |
| Previous Owner | $248,800 | Purchase Money Mortgage | |
| Previous Owner | $31,100 | No Value Available | |
| Previous Owner | $196,000 | Purchase Money Mortgage | |
| Previous Owner | $21,750 | No Value Available | |
| Previous Owner | $90,000 | Purchase Money Mortgage |
Property History
| Date | Event | Price | Change | Sq Ft Price |
|---|---|---|---|---|
| 05/14/2021 05/14/21 | Sold | $315,000 | -7.3% | $137 / Sq Ft |
| 04/24/2021 04/24/21 | Pending | -- | -- | -- |
| 03/10/2021 03/10/21 | For Sale | $339,900 | +3.0% | $148 / Sq Ft |
| 07/09/2018 07/09/18 | Sold | $330,000 | +6.5% | $142 / Sq Ft |
| 06/05/2018 06/05/18 | Pending | -- | -- | -- |
| 04/15/2018 04/15/18 | Price Changed | $309,900 | -6.1% | $134 / Sq Ft |
| 03/21/2018 03/21/18 | For Sale | $329,900 | -- | $142 / Sq Ft |
Tax History Compared to Growth
Tax History
| Year | Tax Paid | Tax Assessment Tax Assessment Total Assessment is a certain percentage of the fair market value that is determined by local assessors to be the total taxable value of land and additions on the property. | Land | Improvement |
|---|---|---|---|---|
| 2025 | $5,147 | $390,200 | $0 | $390,200 |
| 2024 | $5,173 | $376,200 | $0 | $376,200 |
| 2023 | $4,936 | $344,200 | $0 | $344,200 |
| 2022 | $4,382 | $288,100 | $0 | $288,100 |
| 2021 | $4,619 | $283,700 | $0 | $283,700 |
| 2020 | $4,619 | $271,700 | $0 | $271,700 |
| 2019 | $5,247 | $291,500 | $0 | $291,500 |
| 2018 | $4,849 | $256,400 | $0 | $256,400 |
| 2017 | $4,855 | $252,600 | $0 | $252,600 |
| 2016 | $5,416 | $262,800 | $0 | $262,800 |
| 2015 | $5,274 | $262,800 | $0 | $262,800 |
| 2014 | $5,573 | $285,200 | $0 | $285,200 |
Agents Affiliated with this Home
-

Seller's Agent in 2021
Kimberly McGrath
Janice Mitchell R.E., Inc
(508) 450-2618
-
Joseph Sama

Seller's Agent in 2018
Joseph Sama
The O'Rourke Group Real Estate Professionals
(508) 410-2731
6 in this area
36 Total Sales
Map
Source: MLS Property Information Network (MLS PIN)
MLS Number: 72296103
APN: WORC-000041-000037-000067
- 78 Pointe Rok Dr Unit 78,N
- 38 Etre Dr
- 1 Oakes St Unit B
- 33 Lakeside Dr
- 10 Middleton St
- 45 -45A Bay View Dr
- 49 Bay View Dr
- 29 Fairlawn St
- 17 Fairlawn St
- 9 Oakes Cir Unit 9
- 1201 Grafton St Unit 73
- 1199 Grafton St Unit 90
- 1195 Grafton St Unit 3
- 1197 Grafton St Unit 62
- 20 Duluth St
- 7 Rural St
- 5 Rural St
- 4 Polito Dr
- 35 Canna Dr
- 2 Stringer Dam Rd
