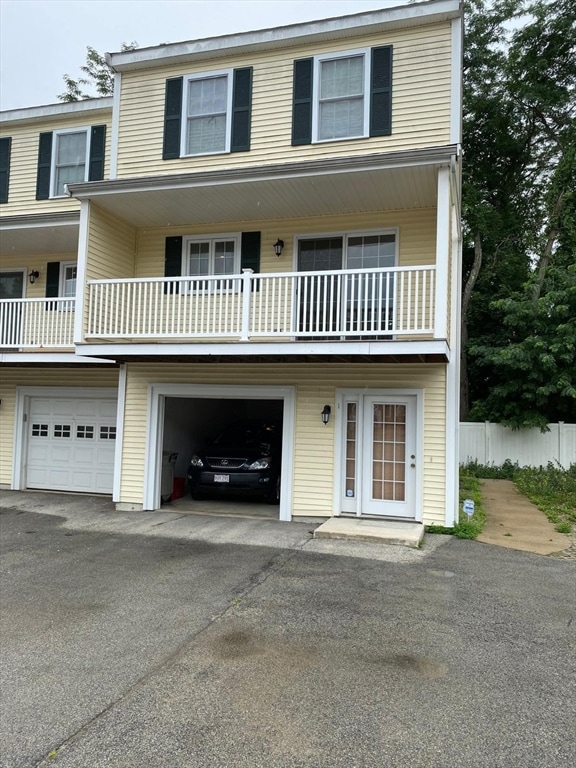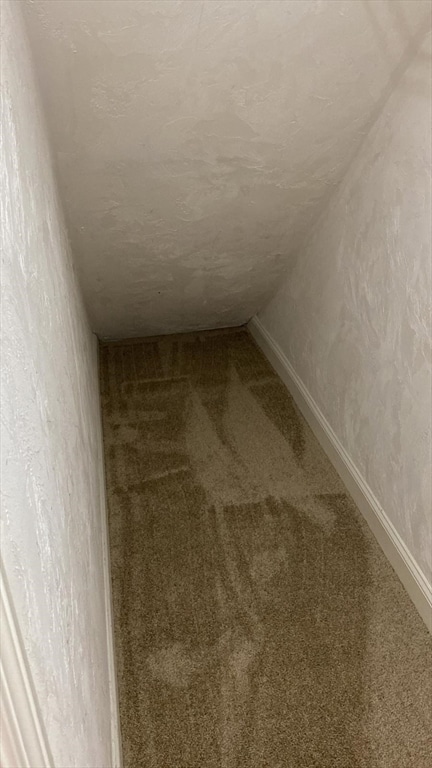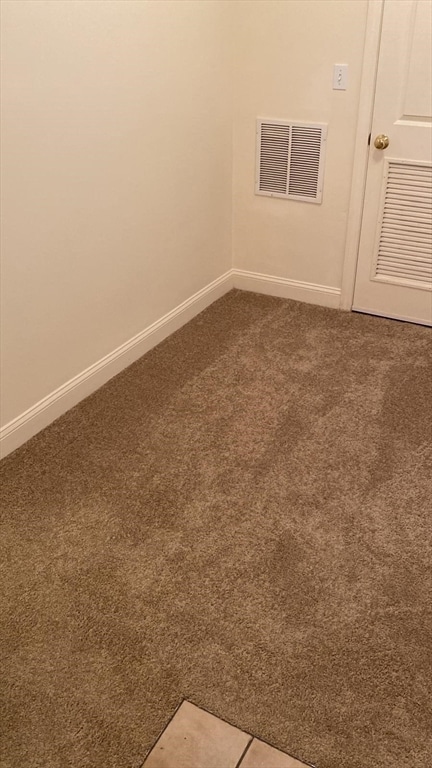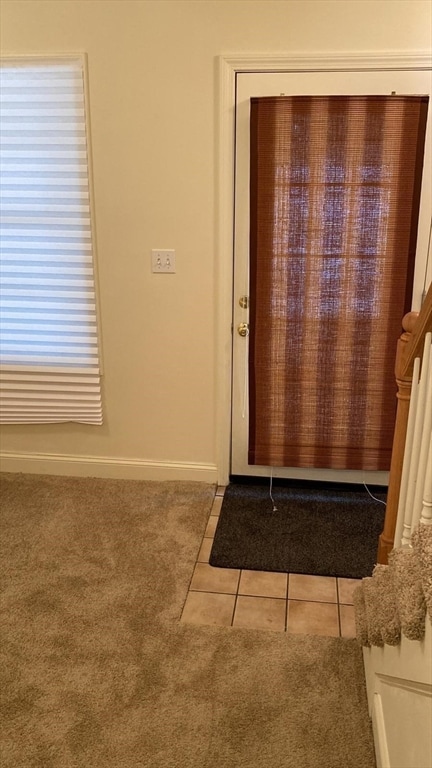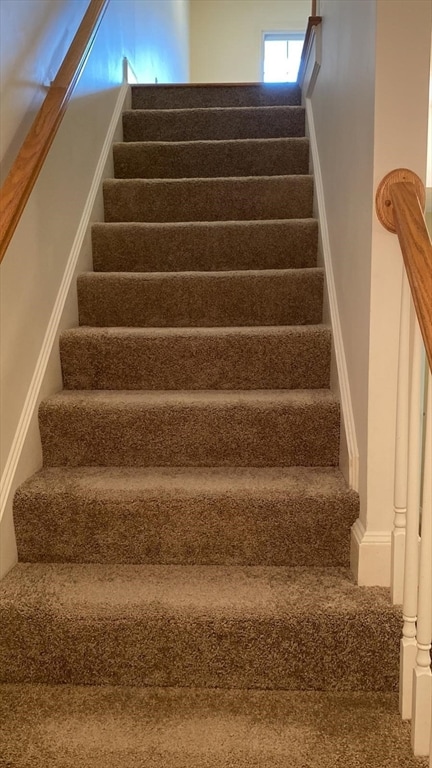67 Princeton St Unit 1 North Chelmsford, MA 01863
Highlights
- Deck
- Property is near public transit
- 1 Fireplace
- McCarthy Middle School Rated A-
- Wood Flooring
- Mud Room
About This Home
This well-appointed 2 bedroom, 1.5 bath townhouse offers three levels of living space in a prime location near Route 3, restaurants, and shopping. The entry level features a one-car garage, mudroom, and a flexible home office space. Upstairs, the main level boasts an open-concept kitchen and dining area with granite countertops, pantry, ceramic tile flooring in the kitchen, and hardwood flooring in the dining area. The spacious living room, also on this level, features hardwood floors and a cozy fireplace. A half bath with in-unit washer and dryer is conveniently located here as well, and the private balcony is just off the dining area. The top floor offers two generously sized bedrooms with ample closet space, and the primary bedroom has direct access to the full bath for added privacy and ease. A comfortable and functional layout in a highly desirable location—don’t miss this opportunity!
Property Details
Home Type
- Multi-Family
Est. Annual Taxes
- $6,131
Year Built
- Built in 2007
Parking
- 1 Car Garage
Home Design
- Property Attached
Interior Spaces
- Recessed Lighting
- Light Fixtures
- 1 Fireplace
- Mud Room
- Home Office
- Exterior Basement Entry
Kitchen
- Stove
- Range
- Microwave
- Dishwasher
- Solid Surface Countertops
Flooring
- Wood
- Wall to Wall Carpet
- Ceramic Tile
Bedrooms and Bathrooms
- 2 Bedrooms
- Primary bedroom located on third floor
- Dual Closets
Laundry
- Laundry on upper level
- Dryer
- Washer
Outdoor Features
- Balcony
- Deck
- Patio
Location
- Property is near public transit
- Property is near schools
Utilities
- Cooling Available
- Forced Air Heating System
- Heating System Uses Natural Gas
- High Speed Internet
- Internet Available
- Cable TV Available
Listing and Financial Details
- Security Deposit $2,700
- Property Available on 7/1/25
- Rent includes water, sewer, trash collection, snow removal, gardener
- 12 Month Lease Term
- Assessor Parcel Number 4647047
Community Details
Overview
- Property has a Home Owners Association
Amenities
- Shops
- Coin Laundry
Recreation
- Park
Pet Policy
- Call for details about the types of pets allowed
Map
Source: MLS Property Information Network (MLS PIN)
MLS Number: 73381512
APN: CHEL-000013-000048-000003-000001
- 71 Princeton St Unit 305
- 42 Middlesex St
- 5 Kennedy Dr Unit 1
- 5 Kennedy Dr Unit 2
- 27 Tobin Ave Unit 27
- 7 Mary Ave Unit 7
- 37 Dunstable Rd
- 10 Butterfield St
- 15 Edgelawn Ave
- 1215 Pawtucket Blvd Unit 33
- 11 3rd Ave
- 437 Wellman Ave
- 45 Augusta Way Unit 23
- 119 Wellman Ave
- 124 Wellman Ave
- 35 Augusta Way
- 718 Wellman Ave
- 20 Sandy Ln
- 136 Wellman Ave Unit 136
- 84 East Ave
