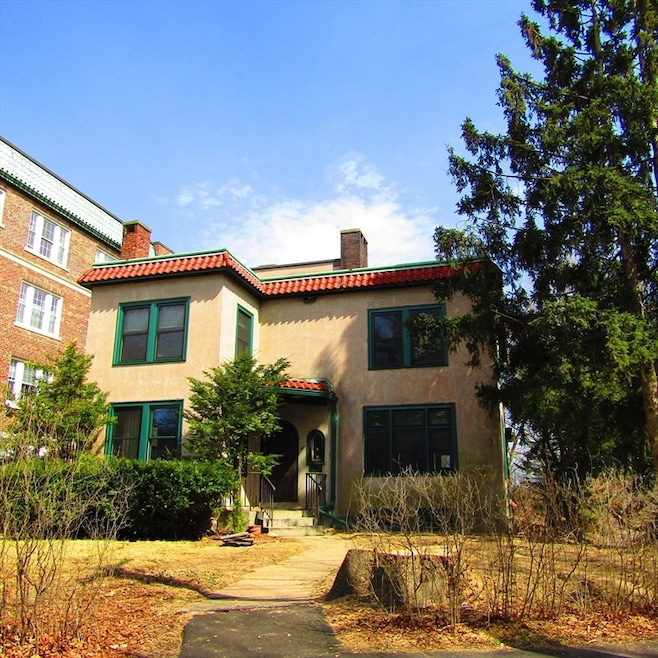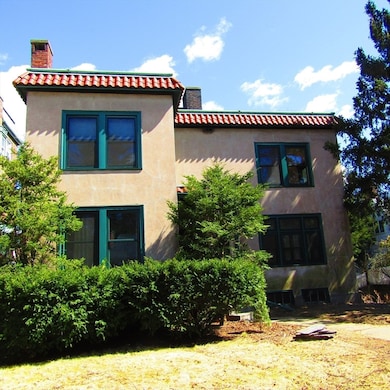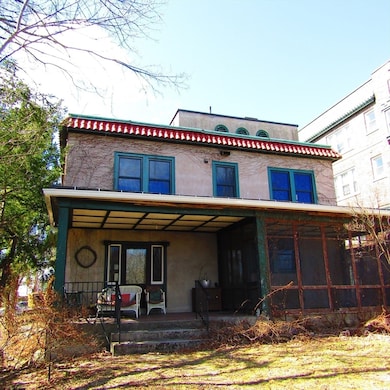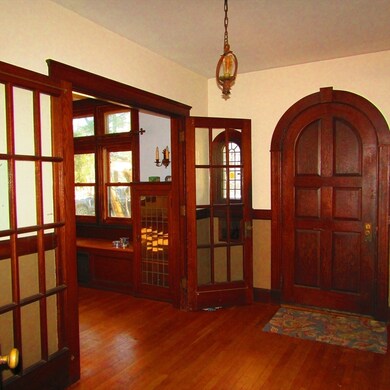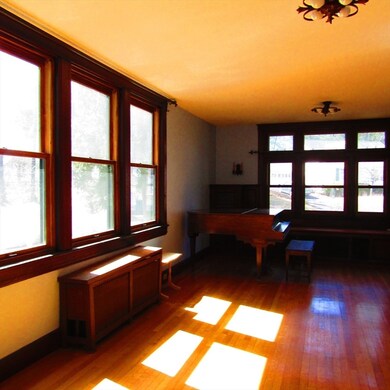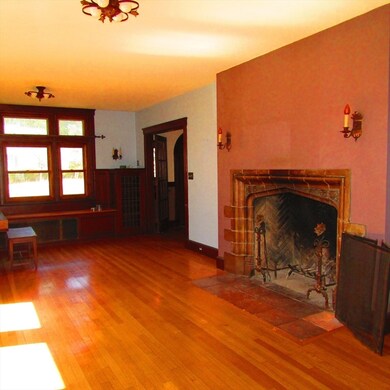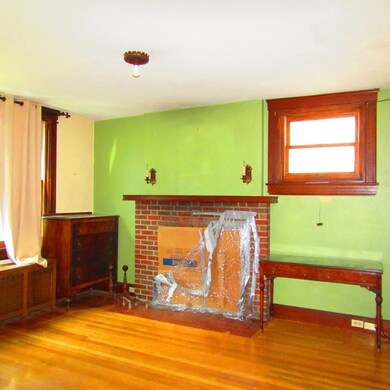
67 Prospect St Northampton, MA 01060
Highlights
- City View
- 0.42 Acre Lot
- Property is near public transit
- Northampton High School Rated A
- Fireplace in Primary Bedroom
- Wood Flooring
About This Home
As of April 2025Spanish Colonial house in downtown Northampton is in amazing original condition! Located on the quiet end of Prospect closer to Main Street, this beauty has not been updated but is solid and well built. Hardwood floors throughout, large rooms, fireplaces in family room, living room and primary bedroom. 3 funky vintage tile bathrooms and a sweet back porch that is partially screened are just some of the nice features in this classic home. Beautiful original moldings and classic built ins in many rooms. The floorplan is timeless, and the windows have been replaced. The large lot goes all the way to State Street with sub dividing potential. Deadline for highest & best offers is Thursday 4/3/2025 at 5pm however seller retains the right to accept an offer at anytime.
Home Details
Home Type
- Single Family
Est. Annual Taxes
- $12,711
Year Built
- Built in 1927
Lot Details
- 0.42 Acre Lot
- Sloped Lot
- Garden
- Property is zoned URC
Parking
- 1 Car Attached Garage
- Tuck Under Parking
- Garage Door Opener
- Driveway
- Open Parking
- Off-Street Parking
Home Design
- Spanish Architecture
- Block Foundation
- Frame Construction
Interior Spaces
- 2,980 Sq Ft Home
- Insulated Windows
- Window Screens
- Family Room with Fireplace
- 3 Fireplaces
- Living Room with Fireplace
- Screened Porch
- Wood Flooring
- City Views
- Range
- Washer and Electric Dryer Hookup
- Attic
Bedrooms and Bathrooms
- 4 Bedrooms
- Fireplace in Primary Bedroom
- Primary bedroom located on second floor
Unfinished Basement
- Walk-Out Basement
- Basement Fills Entire Space Under The House
- Garage Access
- Exterior Basement Entry
- Block Basement Construction
- Laundry in Basement
Outdoor Features
- Rain Gutters
Location
- Property is near public transit
- Property is near schools
Schools
- Northampton Elementary School
- Jfk Middle School
- NHS High School
Utilities
- No Cooling
- 2 Heating Zones
- Heating System Uses Natural Gas
- Hot Water Heating System
- 100 Amp Service
- Gas Water Heater
- Internet Available
Listing and Financial Details
- Tax Lot 102
- Assessor Parcel Number 3719998
Community Details
Overview
- No Home Owners Association
- Prospect Street Subdivision
Amenities
- Shops
Recreation
- Park
- Jogging Path
- Bike Trail
Ownership History
Purchase Details
Home Financials for this Owner
Home Financials are based on the most recent Mortgage that was taken out on this home.Purchase Details
Purchase Details
Purchase Details
Similar Homes in the area
Home Values in the Area
Average Home Value in this Area
Purchase History
| Date | Type | Sale Price | Title Company |
|---|---|---|---|
| Deed | $750,000 | None Available | |
| Quit Claim Deed | -- | None Available | |
| Quit Claim Deed | -- | None Available | |
| Deed | -- | -- | |
| Deed | -- | -- | |
| Deed | -- | -- | |
| Deed | -- | -- |
Property History
| Date | Event | Price | Change | Sq Ft Price |
|---|---|---|---|---|
| 04/24/2025 04/24/25 | Sold | $750,000 | +7.3% | $252 / Sq Ft |
| 04/01/2025 04/01/25 | Pending | -- | -- | -- |
| 03/29/2025 03/29/25 | For Sale | $699,000 | -- | $235 / Sq Ft |
Tax History Compared to Growth
Tax History
| Year | Tax Paid | Tax Assessment Tax Assessment Total Assessment is a certain percentage of the fair market value that is determined by local assessors to be the total taxable value of land and additions on the property. | Land | Improvement |
|---|---|---|---|---|
| 2025 | $12,927 | $928,000 | $323,400 | $604,600 |
| 2024 | $12,711 | $836,800 | $323,400 | $513,400 |
| 2023 | $12,149 | $767,000 | $323,000 | $444,000 |
| 2022 | $11,632 | $650,200 | $302,100 | $348,100 |
| 2021 | $10,804 | $622,000 | $287,900 | $334,100 |
| 2020 | $10,450 | $622,000 | $287,900 | $334,100 |
| 2019 | $9,903 | $570,100 | $254,900 | $315,200 |
| 2018 | $9,939 | $576,500 | $254,900 | $321,600 |
| 2017 | $9,622 | $576,500 | $254,900 | $321,600 |
| 2016 | $9,316 | $576,500 | $254,900 | $321,600 |
| 2015 | $9,319 | $589,800 | $254,900 | $334,900 |
| 2014 | $9,077 | $589,800 | $254,900 | $334,900 |
Agents Affiliated with this Home
-
Kathy Borawski

Seller's Agent in 2025
Kathy Borawski
Borawski Real Estate
(413) 539-4878
14 in this area
94 Total Sales
-
James Pellegrino

Buyer's Agent in 2025
James Pellegrino
Borawski Real Estate
(413) 685-5698
2 in this area
9 Total Sales
Map
Source: MLS Property Information Network (MLS PIN)
MLS Number: 73351815
APN: NHAM-000031B-000102-000001
- 180 State St Unit B
- 215 State St
- 37 Finn St
- 9 Walnut St Unit B
- 275 State St
- 30 Cherry St
- 30 Cherry St Unit B
- 30 Cherry St Unit A
- 261 Main St
- 25 Union St
- 25 Union St Unit 2
- 50 Walnut St
- 218 Elm St
- 103 Massasoit St
- 51 Harrison Ave
- 21 5th Ave
- 53 Clark Ave Unit 1
- 57 Dryads Green
- 292 Elm St
- 52 Elizabeth St
