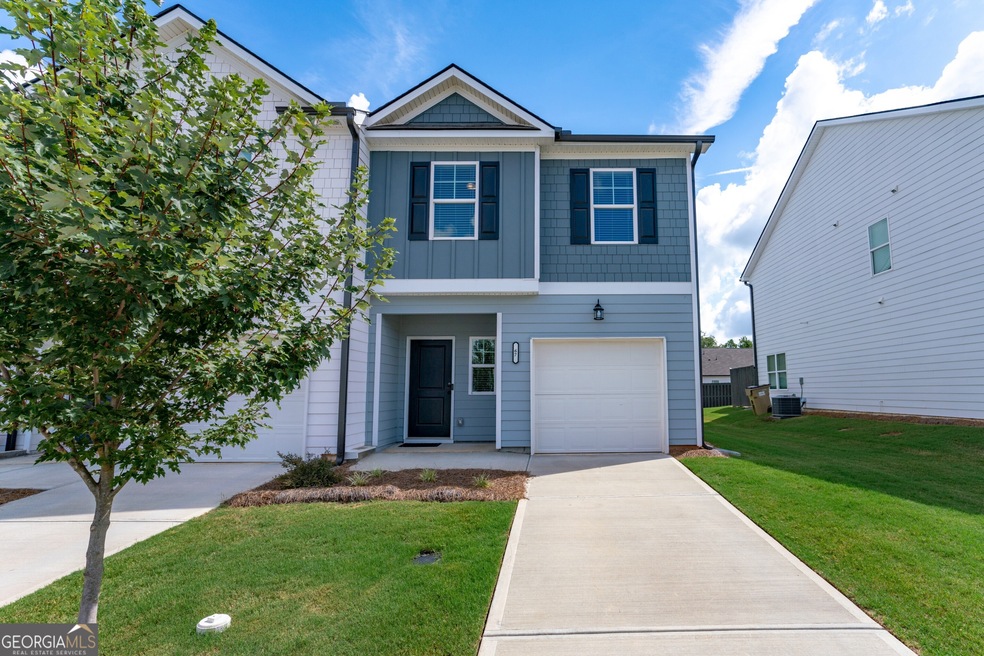END UNIT!!! SELLER IS OFFERING BUYER INCENTIVE with acceptable offer! Fenced backyard! Ready for you to move right in. Come be a part of this wonderful community in Hoschton. No need to wait for new construction. This charming unit is ready for you to move right in. Conveniently located close to downtown, close to shopping, restaurants, entertainment, and I-85. This stunning 3 bedroom, 2.5 bath has so much to offer. The welcoming foyer greets you as you enter the open concept of this home. Island kitchen with granite countertops, plenty of counter space and abunance of 42 inch cabinets with crown molding, stainless steel appliances, all overlooking the breakfast nook and family room, both with plenty of windows drawing in an abundance of natural light. Enjoy the oversized family room for relaxing and gathering. Great floorplan for entertaining. All hardwood like flooring on main level. The upper level offers a private and spacious primary bedroom with a spa like master bath, separate shower and tub, double vanitiy, water closet, and an enormous walk in closet that is sure to keep you organized, and allows for plenty of room to use as you need. Two addtional bedrooms that are a great size with walk in closets, the laundry is upstairs and perfect for all your laundry task. Enjoy your already private fenced backyard,whether its for pets, or cookouts, enjoy your private gathering place out on your back patio! Fabulous pool and cabana to enjoy on these warm summer days. Welcome home to this luxury lifestyle.

