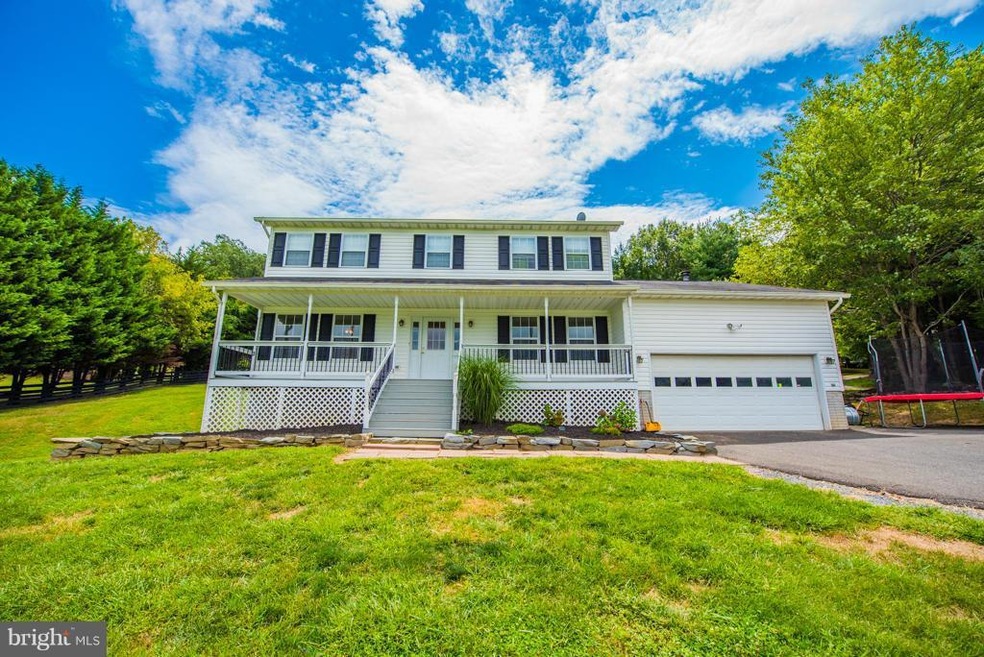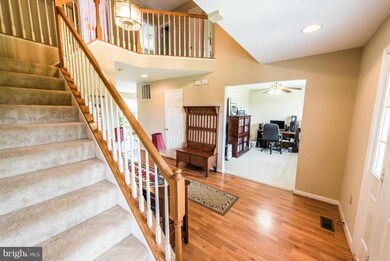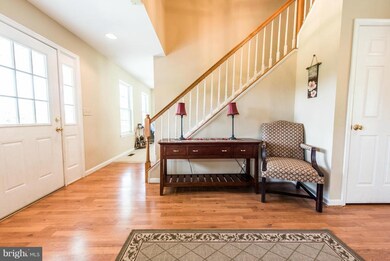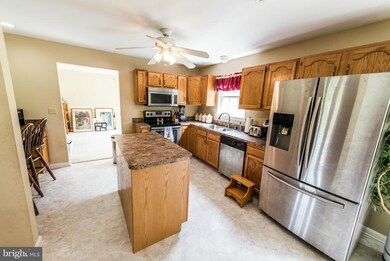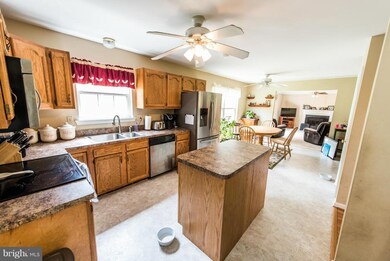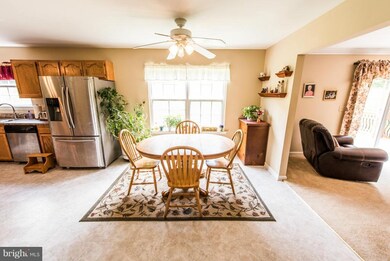
67 Reynolds Ct Front Royal, VA 22630
Highlights
- 2.01 Acre Lot
- Wood Flooring
- 1 Fireplace
- Colonial Architecture
- Space For Rooms
- 2 Car Attached Garage
About This Home
As of February 2016What a great opportunity for a large colonial in a private setting! Wonderful floor plan offering 4 large bedrooms, family room with fireplace, separate dining & formal living room. Enjoy the great views from the lovely covered front porch or the huge deck off the family room. Full unfinished & walkout level basement for expansion opportunities. Easy commute to Rt 50 or I-66.
Home Details
Home Type
- Single Family
Est. Annual Taxes
- $1,725
Year Built
- Built in 1999
Lot Details
- 2.01 Acre Lot
HOA Fees
- $8 Monthly HOA Fees
Parking
- 2 Car Attached Garage
- Garage Door Opener
Home Design
- Colonial Architecture
- Vinyl Siding
Interior Spaces
- 2,480 Sq Ft Home
- Property has 3 Levels
- Ceiling Fan
- 1 Fireplace
- Dining Area
- Wood Flooring
- Washer and Dryer Hookup
Bedrooms and Bathrooms
- 4 Bedrooms
- En-Suite Bathroom
- 2.5 Bathrooms
Basement
- Basement Fills Entire Space Under The House
- Exterior Basement Entry
- Space For Rooms
Schools
- Warren County High School
Utilities
- Central Air
- Heat Pump System
- Well
- Electric Water Heater
- Septic Tank
Community Details
- White Tail Ridge Subdivision
Listing and Financial Details
- Tax Lot 7
- Assessor Parcel Number 30714
Ownership History
Purchase Details
Home Financials for this Owner
Home Financials are based on the most recent Mortgage that was taken out on this home.Purchase Details
Home Financials for this Owner
Home Financials are based on the most recent Mortgage that was taken out on this home.Purchase Details
Similar Homes in Front Royal, VA
Home Values in the Area
Average Home Value in this Area
Purchase History
| Date | Type | Sale Price | Title Company |
|---|---|---|---|
| Deed | $283,250 | Title Resources Guaranty Com | |
| Special Warranty Deed | $232,000 | None Available | |
| Trustee Deed | $228,468 | None Available |
Mortgage History
| Date | Status | Loan Amount | Loan Type |
|---|---|---|---|
| Open | $278,119 | FHA | |
| Previous Owner | $239,650 | VA | |
| Previous Owner | $110,000 | Credit Line Revolving |
Property History
| Date | Event | Price | Change | Sq Ft Price |
|---|---|---|---|---|
| 02/26/2016 02/26/16 | Sold | $283,250 | -0.6% | $114 / Sq Ft |
| 01/01/2016 01/01/16 | Pending | -- | -- | -- |
| 11/23/2015 11/23/15 | For Sale | $285,000 | +0.6% | $115 / Sq Ft |
| 09/19/2015 09/19/15 | Off Market | $283,250 | -- | -- |
| 08/18/2015 08/18/15 | For Sale | $285,000 | +22.8% | $115 / Sq Ft |
| 01/09/2013 01/09/13 | Sold | $232,000 | -0.9% | $94 / Sq Ft |
| 12/05/2012 12/05/12 | Pending | -- | -- | -- |
| 10/23/2012 10/23/12 | Price Changed | $234,000 | -5.5% | $94 / Sq Ft |
| 10/08/2012 10/08/12 | For Sale | $247,500 | 0.0% | $100 / Sq Ft |
| 09/15/2012 09/15/12 | Pending | -- | -- | -- |
| 09/13/2012 09/13/12 | For Sale | $247,500 | -- | $100 / Sq Ft |
Tax History Compared to Growth
Tax History
| Year | Tax Paid | Tax Assessment Tax Assessment Total Assessment is a certain percentage of the fair market value that is determined by local assessors to be the total taxable value of land and additions on the property. | Land | Improvement |
|---|---|---|---|---|
| 2025 | $2,500 | $471,700 | $73,400 | $398,300 |
| 2024 | $2,500 | $471,700 | $73,400 | $398,300 |
| 2023 | $2,311 | $471,700 | $73,400 | $398,300 |
| 2022 | $2,143 | $327,100 | $65,100 | $262,000 |
| 2021 | $2,143 | $327,100 | $65,100 | $262,000 |
| 2020 | $2,143 | $327,100 | $65,100 | $262,000 |
| 2019 | $2,143 | $327,100 | $65,100 | $262,000 |
| 2018 | $1,913 | $289,900 | $55,100 | $234,800 |
| 2017 | $1,884 | $289,900 | $55,100 | $234,800 |
| 2016 | $1,797 | $289,900 | $55,100 | $234,800 |
| 2015 | -- | $289,900 | $55,100 | $234,800 |
| 2014 | -- | $289,900 | $55,100 | $234,800 |
Agents Affiliated with this Home
-
Matthew Bradley

Seller's Agent in 2016
Matthew Bradley
Coldwell Banker Premier
(540) 327-1498
2 in this area
76 Total Sales
-
Janet Emma Garbe

Buyer's Agent in 2016
Janet Emma Garbe
Carter Braxton Preferred Properties
(703) 431-4192
32 Total Sales
-
Jeannette Campbell
J
Seller's Agent in 2013
Jeannette Campbell
Century 21 Campbell Realty, Inc.
(540) 631-4319
4 in this area
45 Total Sales
Map
Source: Bright MLS
MLS Number: 1000404023
APN: 15S-7
- 89 Cindys Way
- Lot 41 Markham Farm Rd
- Lot 42A Markham Farm Rd
- 771 Joans Quadrangle Rd
- 874 Kildare Dr
- 830 Western Ln
- 1032 Western Ln
- 1090 Western Ln
- 0 Drummer Hill Rd Unit LotWP001 23302419
- 0 Drummer Hill Rd Unit VAWR2010946
- 0 Drummer Hill Unit VAWR2007938
- 67 Marissa Ct
- 197 Marissa Ct
- 33 Fern Ct
- 95 Donna Ct
- Lot 623 Mcilwee Ct
- 92 Shady Tree Ln
- 279 Donna Cir
- 31 Old Oak Ln
- 94 Gary Ln
