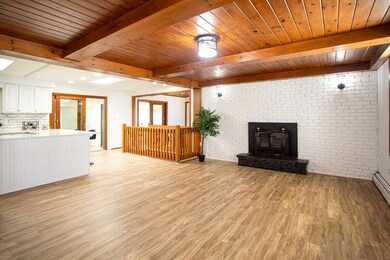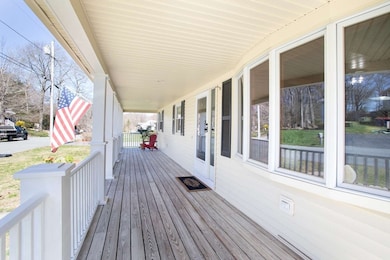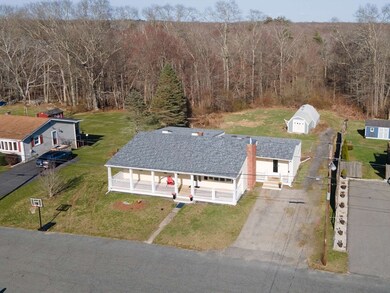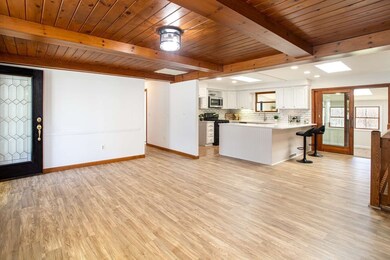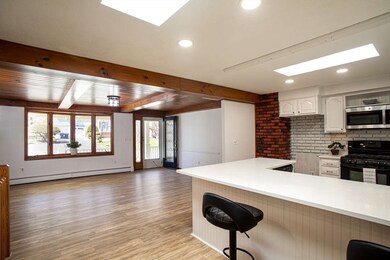
67 Ridgeline Dr Westport, MA 02790
Brownell/Giffords Corner NeighborhoodHighlights
- Barn or Stable
- Ranch Style House
- 1 Fireplace
- Medical Services
- Wood Flooring
- No HOA
About This Home
As of July 2025Sprawling bright multigenerational single level living home with inviting beautiful daylight window lower level walkout in a very desirable area. Must be seen to appreciate the approx overall size >2800SqFt, contemp/warm open living spaces, FP, new roof, comfortably sized bedrooms, 3 season room, skylights, office, Jacuzzi room, dining/den, generous interior closets, pantry shelves and exterior storage spaces, including enclosed approx 56Ft breezeway running along the vinyl sided house, potential for a covered outside entertaining area. Some upgrades include Quartz/Granite counters, refinished HW floor, tile, vinyl planks, carpet, shiplap accent wall, lighting fixtures, interior paint. Potential primary suite, beautiful approx 43Ft farmer's porch, big yard backing to woods with approx 35Ft long barn/outbuilding,big doors, extended back driveway. Seller to install Septic System. Bring your cars, contractor truck & recreational vehicles. Conveniently mins to highways, town center, beach
Home Details
Home Type
- Single Family
Est. Annual Taxes
- $3,236
Year Built
- Built in 1971
Lot Details
- 0.46 Acre Lot
- Gentle Sloping Lot
- Property is zoned R1
Home Design
- Ranch Style House
- Frame Construction
- Shingle Roof
- Concrete Perimeter Foundation
Interior Spaces
- Wet Bar
- 1 Fireplace
- Laundry Chute
Kitchen
- Microwave
- Dishwasher
Flooring
- Wood
- Carpet
- Tile
- Vinyl
Bedrooms and Bathrooms
- 3 Bedrooms
- 2 Full Bathrooms
Partially Finished Basement
- Walk-Out Basement
- Basement Fills Entire Space Under The House
- Interior Basement Entry
- Sump Pump
- Dirt Floor
- Block Basement Construction
Parking
- 10 Car Parking Spaces
- Paved Parking
- Open Parking
- Off-Street Parking
Outdoor Features
- Outdoor Storage
- Porch
Utilities
- No Cooling
- 2 Heating Zones
- Heating System Uses Natural Gas
- Baseboard Heating
- 200+ Amp Service
- Private Water Source
- Water Heater
- Private Sewer
Additional Features
- Property is near schools
- Barn or Stable
Listing and Financial Details
- Tax Lot 35
- Assessor Parcel Number 3000577
Community Details
Overview
- No Home Owners Association
Amenities
- Medical Services
- Shops
Recreation
- Jogging Path
Ownership History
Purchase Details
Home Financials for this Owner
Home Financials are based on the most recent Mortgage that was taken out on this home.Purchase Details
Purchase Details
Purchase Details
Home Financials for this Owner
Home Financials are based on the most recent Mortgage that was taken out on this home.Similar Homes in Westport, MA
Home Values in the Area
Average Home Value in this Area
Purchase History
| Date | Type | Sale Price | Title Company |
|---|---|---|---|
| Quit Claim Deed | -- | None Available | |
| Quit Claim Deed | -- | None Available | |
| Warranty Deed | $317,300 | None Available | |
| Warranty Deed | $317,300 | None Available | |
| Foreclosure Deed | $371,633 | None Available | |
| Foreclosure Deed | $371,633 | None Available | |
| Deed | $128,000 | -- | |
| Deed | $128,000 | -- |
Mortgage History
| Date | Status | Loan Amount | Loan Type |
|---|---|---|---|
| Previous Owner | $130,000 | No Value Available | |
| Previous Owner | $50,000 | No Value Available | |
| Previous Owner | $79,000 | No Value Available | |
| Previous Owner | $78,000 | Purchase Money Mortgage |
Property History
| Date | Event | Price | Change | Sq Ft Price |
|---|---|---|---|---|
| 07/14/2025 07/14/25 | Sold | $615,000 | +2.5% | $219 / Sq Ft |
| 06/05/2025 06/05/25 | Pending | -- | -- | -- |
| 05/15/2025 05/15/25 | Price Changed | $599,900 | -3.9% | $214 / Sq Ft |
| 04/28/2025 04/28/25 | Price Changed | $624,000 | -2.3% | $222 / Sq Ft |
| 04/13/2025 04/13/25 | For Sale | $639,000 | +101.4% | $228 / Sq Ft |
| 09/25/2024 09/25/24 | Sold | $317,300 | -5.0% | $166 / Sq Ft |
| 07/31/2024 07/31/24 | Pending | -- | -- | -- |
| 07/17/2024 07/17/24 | For Sale | $334,000 | -- | $175 / Sq Ft |
Tax History Compared to Growth
Tax History
| Year | Tax Paid | Tax Assessment Tax Assessment Total Assessment is a certain percentage of the fair market value that is determined by local assessors to be the total taxable value of land and additions on the property. | Land | Improvement |
|---|---|---|---|---|
| 2025 | $3,236 | $434,400 | $182,900 | $251,500 |
| 2024 | $3,228 | $417,600 | $169,500 | $248,100 |
| 2023 | $3,296 | $403,900 | $142,800 | $261,100 |
| 2022 | $2,851 | $339,400 | $142,800 | $196,600 |
| 2021 | $2,851 | $330,700 | $129,800 | $200,900 |
| 2020 | $2,698 | $320,100 | $119,200 | $200,900 |
| 2019 | $2,552 | $308,600 | $108,400 | $200,200 |
| 2018 | $2,447 | $299,500 | $116,600 | $182,900 |
| 2017 | $2,347 | $294,500 | $116,600 | $177,900 |
| 2016 | $2,201 | $278,300 | $116,600 | $161,700 |
| 2015 | $2,068 | $260,800 | $116,600 | $144,200 |
Agents Affiliated with this Home
-
Jason Saphire
J
Seller's Agent in 2025
Jason Saphire
www.HomeZu.com
(617) 833-1739
1 in this area
523 Total Sales
-
Nancy Froias
N
Buyer's Agent in 2025
Nancy Froias
Keller Williams South Watuppa
(508) 496-3518
1 in this area
11 Total Sales
-
Deb Cordeiro-Guyette

Seller's Agent in 2024
Deb Cordeiro-Guyette
Harborside Realty
(401) 640-1825
1 in this area
164 Total Sales
Map
Source: MLS Property Information Network (MLS PIN)
MLS Number: 73359156
APN: WPOR-000065-000000-000035
- 15 Jordans Way
- 844 Sanford Rd
- 15 Truman St
- 33 Moniz Dr
- 27 Windsor Dr Unit 27
- 9 Devol Ave
- 33 Newton St
- 4 Main Rd
- 180 Tickle Rd
- 1740 Bulgarmarsh Rd
- 978 Sodom Rd
- 211 Tickle Rd
- 0 Wildberry Way Unit 73380563
- 380 Crandall Rd Unit 1
- 00 Wildberry Way
- 0 Mark Dr
- 0 Crandall Rd
- 286 Narrow Ave
- 64 Charlotte White Rd Extension Unit 2
- 100 Cory's Ln

