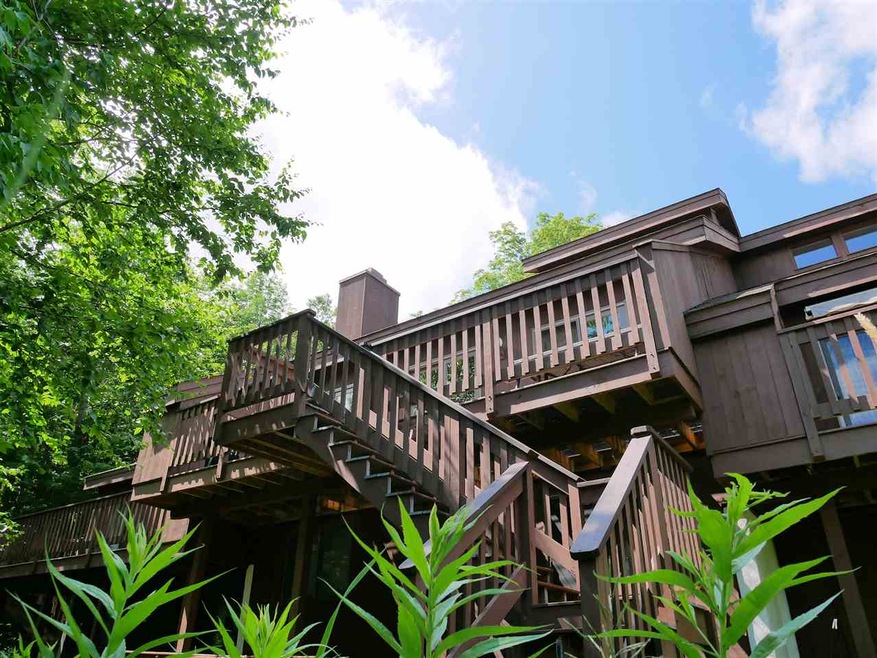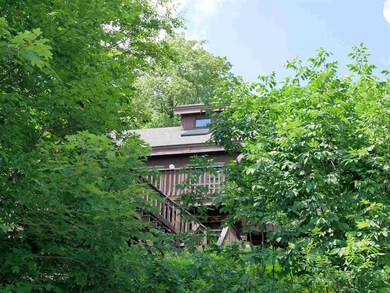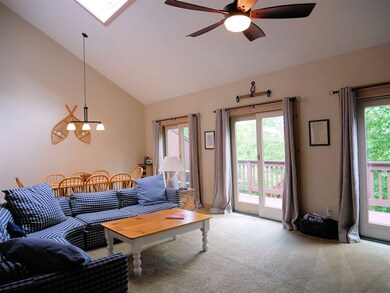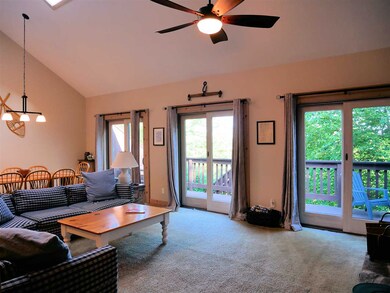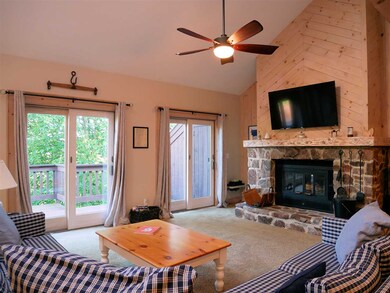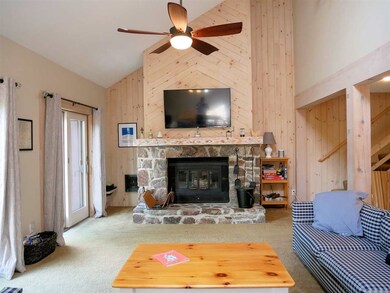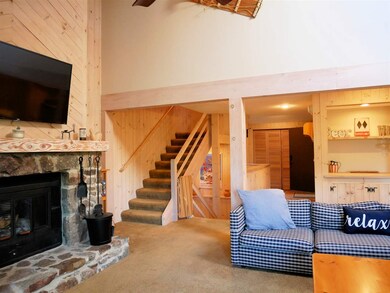
Highlights
- Fitness Center
- Clubhouse
- Wooded Lot
- Mountain View
- Deck
- Cathedral Ceiling
About This Home
As of August 2019This bright and spacious townhouse features many updates and wonderful seasonal mountain views! The open main living area features vaulted ceilings and a skylight and three brand new sliders to the large Trex deck with newly added grating for longevity. The private master bedroom on the upper level features a newly updated, adjoining bathroom with a newly added ceiling fan. Two large bedrooms are located on the lower level along with a large, newly renovated bathroom w/ double sinks, bonus room w/ new flat-screen TV, and laundry/utility room. Some of the many recent updates include painting throughout, all new thermostats (Nest in Living room), new light switches and outlets including USB connections in the bedrooms, new baseboard heating elements including high efficient hydronic elements in the bedrooms, all new window treatments, keyless entry, and a fully updated laundry/utility room. This townhouse features private stairs off the deck. Nicely located alongside the Green Mountain National Forest and a short walk to the ski trails, Clubhouse w/ Lounge and exercise facility, seasonal heated pool w/ lifeguards, playgrounds, sledding hill and fire pit. These condos are also serviced by the Village Shuttle bus, to and from the Base area.
Townhouse Details
Home Type
- Townhome
Est. Annual Taxes
- $4,719
Year Built
- Built in 1983
Lot Details
- 8,712 Sq Ft Lot
- Landscaped
- Lot Sloped Up
- Wooded Lot
HOA Fees
Home Design
- Concrete Foundation
- Wood Frame Construction
- Batts Insulation
- Architectural Shingle Roof
- Wood Siding
Interior Spaces
- 3-Story Property
- Woodwork
- Cathedral Ceiling
- Ceiling Fan
- Skylights
- Wood Burning Fireplace
- Window Screens
- Combination Dining and Living Room
- Mountain Views
Kitchen
- Electric Range
- Microwave
- Dishwasher
Flooring
- Carpet
- Ceramic Tile
- Vinyl
Bedrooms and Bathrooms
- 3 Bedrooms
- En-Suite Primary Bedroom
- Bathroom on Main Level
Laundry
- Dryer
- Washer
Finished Basement
- Walk-Out Basement
- Basement Fills Entire Space Under The House
- Interior Basement Entry
Home Security
Parking
- 2 Car Parking Spaces
- Gravel Driveway
Outdoor Features
- Deck
Schools
- Flood Brook Union Elementary And Middle School
- Choice High School
Utilities
- Baseboard Heating
- Underground Utilities
- 220 Volts
- Electric Water Heater
- High Speed Internet
- Cable TV Available
Community Details
Overview
- Association fees include hoa fee, condo fee, landscaping, plowing, trash
- Master Insurance
- Bromley Association, Phone Number (802) 824-5458
- Ridges Condos
- Bromley Village Subdivision
Amenities
- Clubhouse
Recreation
- Tennis Courts
- Community Playground
- Fitness Center
- Heated Community Pool
- Trails
Security
- Security Service
- Fire and Smoke Detector
Similar Home in Peru, VT
Home Values in the Area
Average Home Value in this Area
Property History
| Date | Event | Price | Change | Sq Ft Price |
|---|---|---|---|---|
| 08/29/2019 08/29/19 | Sold | $332,000 | -4.9% | $176 / Sq Ft |
| 08/05/2019 08/05/19 | Pending | -- | -- | -- |
| 07/12/2019 07/12/19 | For Sale | $349,000 | +34.2% | $185 / Sq Ft |
| 06/29/2018 06/29/18 | Sold | $260,000 | -11.9% | $138 / Sq Ft |
| 05/16/2018 05/16/18 | Pending | -- | -- | -- |
| 01/28/2018 01/28/18 | For Sale | $295,000 | +13.5% | $156 / Sq Ft |
| 01/27/2018 01/27/18 | Off Market | $260,000 | -- | -- |
| 07/26/2017 07/26/17 | For Sale | $295,000 | -- | $156 / Sq Ft |
Tax History Compared to Growth
Tax History
| Year | Tax Paid | Tax Assessment Tax Assessment Total Assessment is a certain percentage of the fair market value that is determined by local assessors to be the total taxable value of land and additions on the property. | Land | Improvement |
|---|---|---|---|---|
| 2024 | -- | $257,500 | $0 | $257,500 |
| 2023 | -- | $257,500 | $0 | $257,500 |
| 2022 | $4,887 | $257,500 | $0 | $257,500 |
| 2021 | $4,826 | $257,500 | $0 | $257,500 |
| 2020 | $4,710 | $257,500 | $0 | $257,500 |
| 2019 | $4,747 | $257,500 | $0 | $257,500 |
| 2018 | $4,719 | $257,500 | $0 | $257,500 |
| 2016 | $4,603 | $257,500 | $0 | $257,500 |
Agents Affiliated with this Home
-
Dylan Gage
D
Seller's Agent in 2019
Dylan Gage
Bromley Real Estate
(802) 734-7418
59 in this area
65 Total Sales
Map
Source: PrimeMLS
MLS Number: 4764726
APN: (149)110161-24
- 34 Sugar Brook Rd Unit F4
- 59 Sugar Brook Rd Unit D1
- 78 Farm Rd Unit C1
- 366 Ethan Allen Trail Unit BA3
- 46 Willows Way Unit 5
- 88A Sylvan Ridge Rd
- 000 Vermont 11
- 00 Vermont 11
- 2588 Vermont 11
- 22 Bromley Forest Rd
- Lot 3 Route 11 30
- 6 Deep Woods Rd
- 1949 South Rd
- 0 Rock Bottom Ln
- 36 Beaver St
- 530 Finbars Forest Rd
- 188 Cedar Ln
- 405 Vermont 30
- 100 Back 9 Bluff
- 120 Village St
