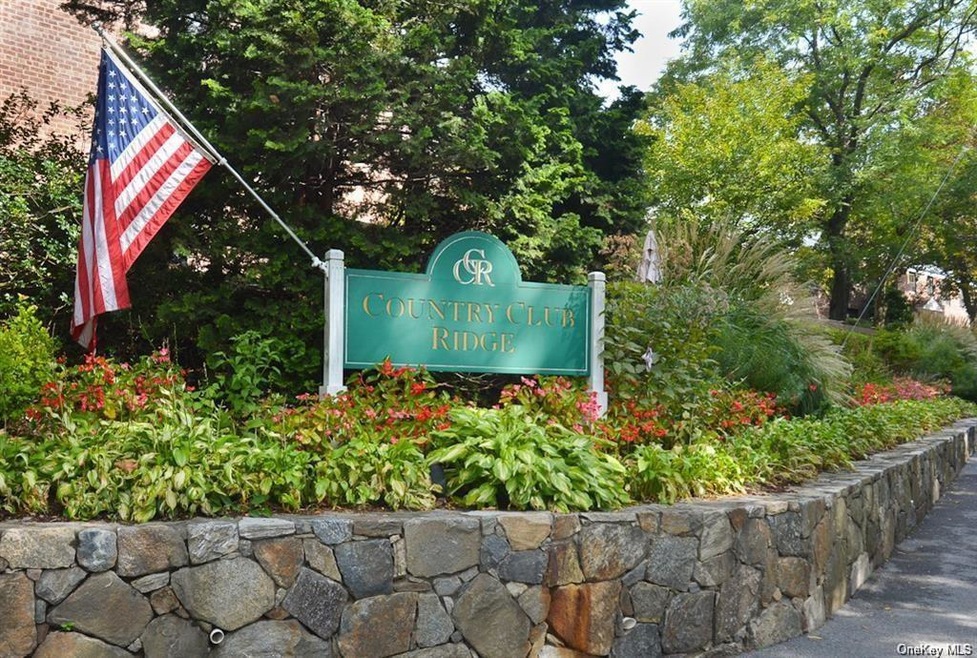
67 Rockledge Rd Unit 2A Hartsdale, NY 10530
Highlights
- Unit is on the top floor
- Property is near public transit
- Park
- In Ground Pool
- Window Unit Cooling System
- 3-minute walk to Bob Gold Parklet
About This Home
As of February 2023Welcome to this commuter's dream unit in the highly desired Country Club Ridge garden complex located in the heart of Hartsdale. This bright 1,100 square foot top floor corner unit has windows in every room and features an entry foyer, beautifully renovated eat-in-kitchen with granite counter tops and stainless steel appliances, large living room, large main bedroom, updated full hall bathroom and a second bedroom. This unit boasts hardwood floors throughout and excellent closet space with all new doors! The complex is cat friendly and has a community pool, storage (building 62 is the closest), 1 free parking space (you can rent a second based on availability), guest parking, freshly renovated playgrounds and common areas to BBQ & garden. This unit is situated very close to all of the amenities that Country Club Ridge has to offer! Walk to train (35 minutes to Manhattan), bus and shopping. Close to Central Avenue and major highways.
Last Agent to Sell the Property
Mary Jane Pastor Realty License #10491205925 Listed on: 07/13/2022
Property Details
Home Type
- Co-Op
Year Built
- Built in 1950
HOA Fees
- $1,232 Monthly HOA Fees
Home Design
- Garden Apartment
Interior Spaces
- 1,100 Sq Ft Home
- 2-Story Property
- Storage
- No Attic
Kitchen
- <<OvenToken>>
- <<microwave>>
- Dishwasher
Bedrooms and Bathrooms
- 2 Bedrooms
- 1 Full Bathroom
Parking
- Parking Lot
- 1 Assigned Parking Space
- Unassigned Parking
Location
- Unit is on the top floor
- Property is near public transit
Schools
- Woodland Middle/High School
- Woodlands Middle/High School
Utilities
- Window Unit Cooling System
- Hot Water Heating System
- Heating System Uses Oil
- Oil Water Heater
- Municipal Trash
Additional Features
- In Ground Pool
- Two or More Common Walls
Listing and Financial Details
- Flip Tax YN
Community Details
Overview
- Douglas Elliman Association
- Country Club Ridge Community
- Country Club Ridge Subdivision
Amenities
- Laundry Facilities
Recreation
- Park
Pet Policy
- Cats Allowed
Similar Homes in Hartsdale, NY
Home Values in the Area
Average Home Value in this Area
Property History
| Date | Event | Price | Change | Sq Ft Price |
|---|---|---|---|---|
| 05/30/2025 05/30/25 | For Sale | $319,000 | +22.7% | $290 / Sq Ft |
| 02/27/2023 02/27/23 | Sold | $260,000 | -3.7% | $236 / Sq Ft |
| 11/03/2022 11/03/22 | Pending | -- | -- | -- |
| 10/01/2022 10/01/22 | Price Changed | $269,975 | -1.8% | $245 / Sq Ft |
| 07/13/2022 07/13/22 | For Sale | $275,000 | -- | $250 / Sq Ft |
Tax History Compared to Growth
Agents Affiliated with this Home
-
Brian Egli

Seller's Agent in 2025
Brian Egli
BHG Real Estate Choice Realty
(917) 359-9079
17 in this area
60 Total Sales
-
Dean Nugent

Seller's Agent in 2023
Dean Nugent
Mary Jane Pastor Realty
(914) 860-6519
92 in this area
220 Total Sales
Map
Source: OneKey® MLS
MLS Number: KEY6197044
- 37 Rockledge Rd Unit M
- 119 E Hartsdale Ave Unit 4B
- 157 E Hartsdale Ave Unit 2A
- 66 Rockledge Rd Unit 1B
- 19 Rockledge Rd Unit 1A
- 100 E Hartsdale Ave Unit 2OE
- 100 E Hartsdale Ave Unit MAW
- 100 E Hartsdale Ave Unit TFW
- 100 E Hartsdale Ave Unit 2KE
- 100 E Hartsdale Ave Unit 6KE
- 100 E Hartsdale Ave Unit TJE
- 100 E Hartsdale Ave Unit TRE
- 100 E Hartsdale Ave Unit 5AE
- 52 Rockledge Rd Unit 2A
- 80 E Hartsdale Ave Unit 520
- 80 E Hartsdale Ave Unit 311
- 80 E Hartsdale Ave Unit 209
- 80 E Hartsdale Ave Unit 321
- 80 E Hartsdale Ave Unit 103
- 51 Rockledge Rd Unit 1A
