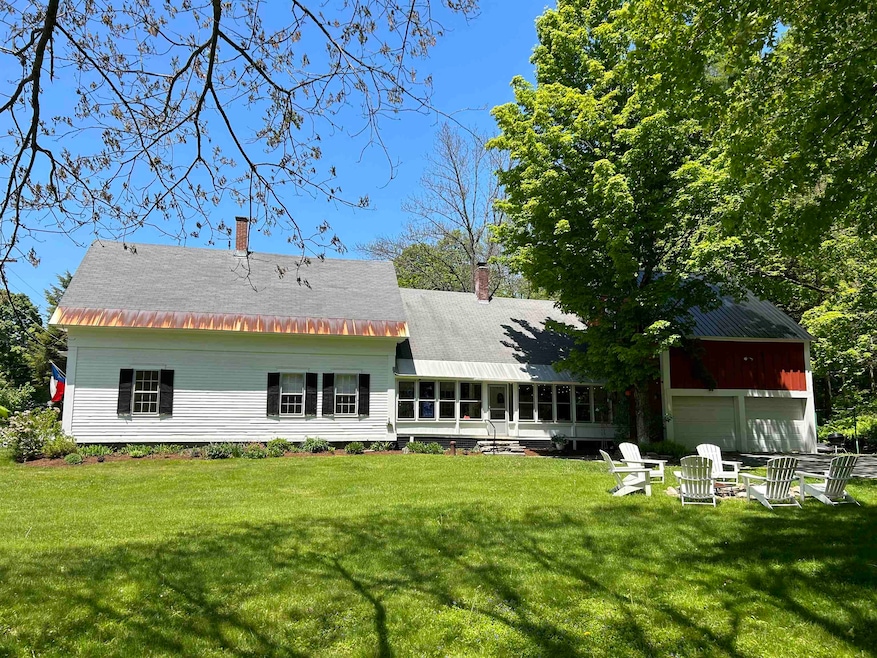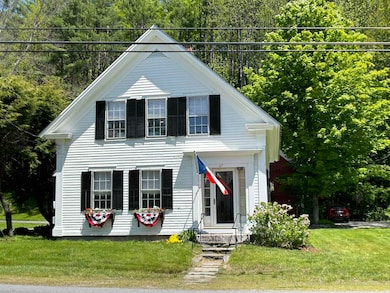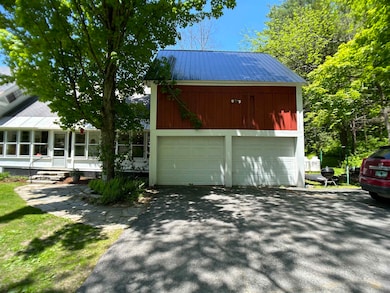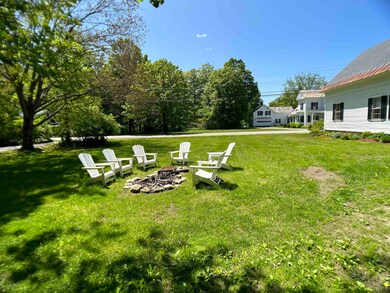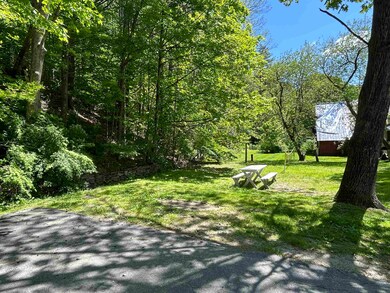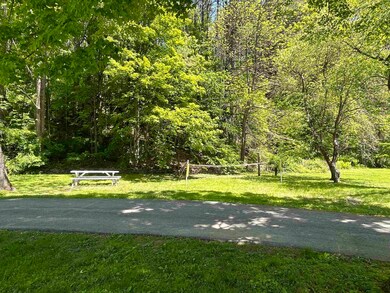
67 Route 121 E Grafton, VT 05146
Highlights
- Federal Architecture
- Furnished
- 2 Car Attached Garage
- Softwood Flooring
- Covered patio or porch
- Woodwork
About This Home
As of June 2023Welcome to “the Deanery” a wonderful vintage home in the picturesque village of Grafton. Walk to the Grafton Market for delicious meals and local "goodies", the Grafton Inn and pub and amenities including the Grafton ponds, library and museum. Listen to the bubble of the Saxton's River from the front porch or unwind in your personal lounge. This home boasts loads of great light, natural wood and vintage charm. The kitchen offers updated appliances and plenty of counter and cupboard space. Superb location and near many ski resorts, Chester and Bellows Falls with excellent rental history and five star rating! This home will not disappoint! One step inside and you’ll see why "the Deanery" is the sellers' happy place.
Last Agent to Sell the Property
Cummings & Co License #081.0120202 Listed on: 05/31/2023
Home Details
Home Type
- Single Family
Est. Annual Taxes
- $7,914
Year Built
- Built in 1850
Lot Details
- 0.5 Acre Lot
- Level Lot
- Open Lot
- Historic Home
Parking
- 2 Car Attached Garage
- Parking Storage or Cabinetry
Home Design
- Federal Architecture
- Stone Foundation
- Wood Frame Construction
- Shingle Roof
- Clap Board Siding
Interior Spaces
- 2-Story Property
- Furnished
- Woodwork
- Dining Area
Kitchen
- Electric Range
- Dishwasher
- Kitchen Island
Flooring
- Softwood
- Vinyl
Bedrooms and Bathrooms
- 5 Bedrooms
- En-Suite Primary Bedroom
Laundry
- Laundry on main level
- Dryer
- Washer
Unfinished Basement
- Interior Basement Entry
- Crawl Space
Schools
- Grafton Elementary School
- Choice High School
Utilities
- Baseboard Heating
- Heating System Uses Oil
- Drilled Well
- Electric Water Heater
- Septic Tank
- High Speed Internet
Additional Features
- Standby Generator
- Covered patio or porch
Listing and Financial Details
- Exclusions: Few personal items and a couple pieces of furniture- most items will convey
Ownership History
Purchase Details
Purchase Details
Home Financials for this Owner
Home Financials are based on the most recent Mortgage that was taken out on this home.Purchase Details
Purchase Details
Similar Homes in Grafton, VT
Home Values in the Area
Average Home Value in this Area
Purchase History
| Date | Type | Sale Price | Title Company |
|---|---|---|---|
| Interfamily Deed Transfer | -- | -- | |
| Interfamily Deed Transfer | -- | -- | |
| Deed | $450,000 | -- | |
| Interfamily Deed Transfer | -- | -- | |
| Interfamily Deed Transfer | -- | -- |
Property History
| Date | Event | Price | Change | Sq Ft Price |
|---|---|---|---|---|
| 06/27/2023 06/27/23 | Sold | $450,000 | +0.2% | $177 / Sq Ft |
| 06/04/2023 06/04/23 | Pending | -- | -- | -- |
| 05/31/2023 05/31/23 | For Sale | $449,000 | +123.4% | $176 / Sq Ft |
| 11/14/2016 11/14/16 | Sold | $201,000 | -26.6% | $91 / Sq Ft |
| 09/15/2016 09/15/16 | Pending | -- | -- | -- |
| 01/19/2016 01/19/16 | For Sale | $274,000 | -- | $125 / Sq Ft |
Tax History Compared to Growth
Tax History
| Year | Tax Paid | Tax Assessment Tax Assessment Total Assessment is a certain percentage of the fair market value that is determined by local assessors to be the total taxable value of land and additions on the property. | Land | Improvement |
|---|---|---|---|---|
| 2024 | $5,246 | $362,700 | $127,500 | $235,200 |
| 2023 | $5,246 | $362,700 | $127,500 | $235,200 |
| 2022 | $7,914 | $362,700 | $127,500 | $235,200 |
| 2021 | $8,290 | $362,700 | $127,500 | $235,200 |
| 2020 | $5,246 | $238,700 | $140,300 | $98,400 |
| 2019 | $4,958 | $238,700 | $140,300 | $98,400 |
| 2018 | $4,732 | $238,700 | $140,300 | $98,400 |
| 2016 | $6,762 | $346,600 | $140,300 | $206,300 |
Agents Affiliated with this Home
-

Seller's Agent in 2023
Lisa Kelley
Cummings & Co
(802) 345-6581
4 in this area
164 Total Sales
-

Buyer's Agent in 2023
Gale Alger
Alger Real Estate Agency
(802) 376-9966
1 in this area
56 Total Sales
-
J
Seller's Agent in 2016
Judy Dickison
Barrett & Valley Assoc. Inc
(802) 258-0586
17 in this area
24 Total Sales
-
A
Buyer's Agent in 2016
Adam Granger
Redbud Real Estate
Map
Source: PrimeMLS
MLS Number: 4955065
APN: 249-079-10019
- 72 Kidder Hill Rd
- 152 Main St
- 587 Vermont 121
- 673 Route 121 E
- 667 Hinkley Brook Rd
- 171 Pollard Rd
- 182 Eastman Rd
- 3298 Houghtonville Rd
- 3581 Houghtonville Rd
- 23 Brook Rd
- 1528 Eastman Rd
- 355 Bemis Hill Rd
- 1057 Quarry Rd
- 3091 Route 121
- 00 Quarry Rd
- 516 Rockingham Hill Rd
- 1502 Popple Dungeon Rd
- 58 Remington Rd
- 21 Main St
- 1377 Vermont 103
