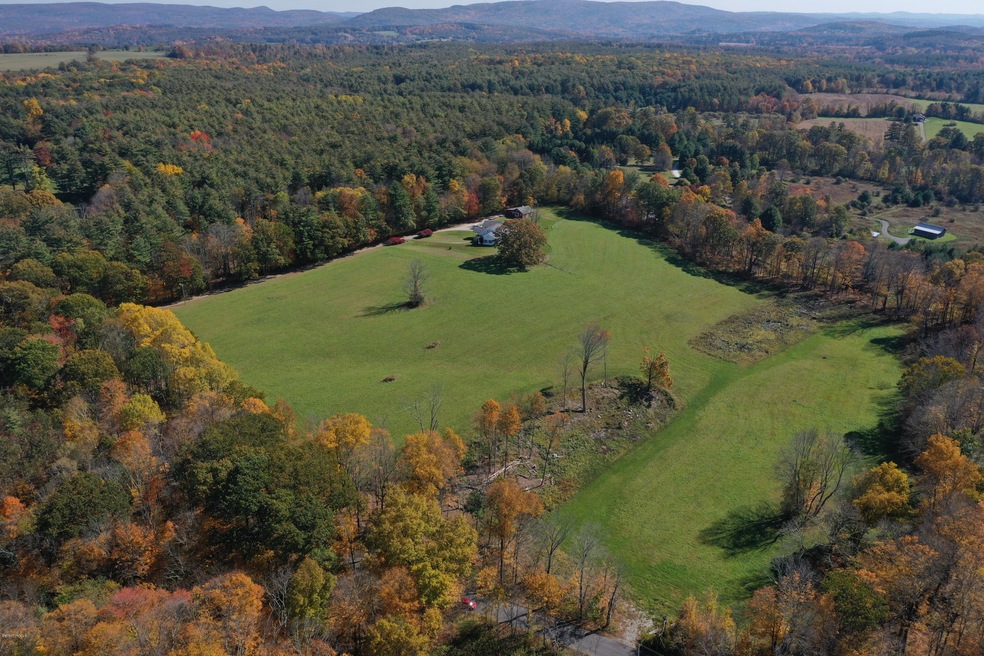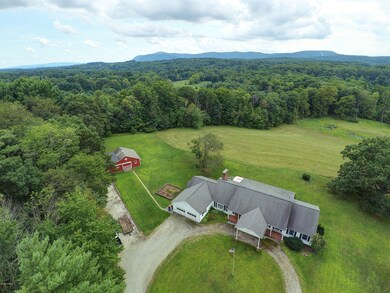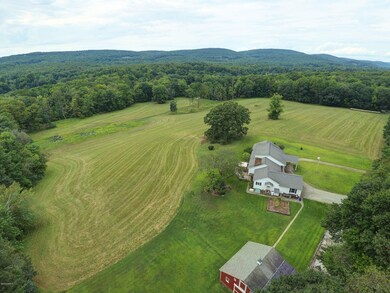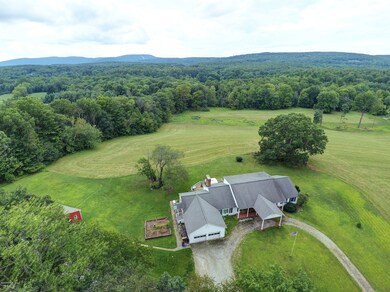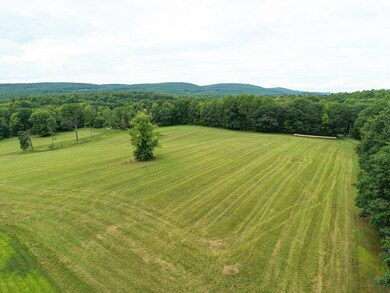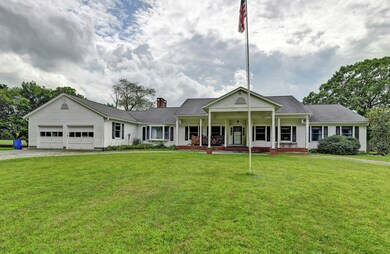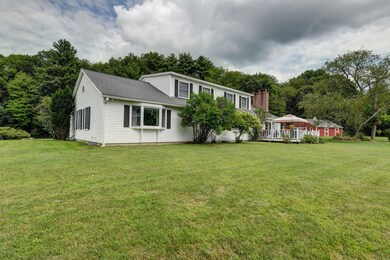
67 Rowe Rd Egremont, MA 01230
Estimated Value: $1,094,000 - $1,522,000
Highlights
- Barn or Stable
- 1,084,644 Sq Ft lot
- Cape Cod Architecture
- River Front
- Pasture Views
- Wood Flooring
About This Home
As of July 2020This extraordinary home and horse barn is perfectly situated on just under 25 pastoral acres. With amazing westerly views over-looking Catamount Mountain and the Green River, you'll find the perfect amount of privacy and serenity. This country oasis is just minutes from the villages of South & North Egremont, Sheffield and downtown Great Barrington.The five-bedroom main house is an executive cape with two floors of living space and full, unfinished basement. The first floor includes a renovated eat-in kitchen with granite counter tops, formal dining room, family room, music room, master bedroom with updated bathroom, two additional bedrooms and a full bath. The second floor consists of two large bedrooms with wood floors and a full bath. Many updates throughout including a
Last Agent to Sell the Property
WILLIAM PITT SOTHEBY'S - LENOX License #009529558 Listed on: 08/19/2019

Home Details
Home Type
- Single Family
Est. Annual Taxes
- $6,520
Year Built
- 1987
Lot Details
- 24.9 Acre Lot
- River Front
- Landscaped
- Privacy
Property Views
- Pasture
- Hills
- Seasonal
Home Design
- Cape Cod Architecture
- Contemporary Architecture
- Wood Frame Construction
- Asphalt Shingled Roof
- Fiberglass Roof
- Vinyl Siding
Interior Spaces
- 3,684 Sq Ft Home
- Fireplace
- Bay Window
- Attic Fan
- Alarm System
Kitchen
- Built-In Oven
- Cooktop
- Dishwasher
- Granite Countertops
Flooring
- Wood
- Ceramic Tile
Bedrooms and Bathrooms
- 5 Bedrooms
- Main Floor Bedroom
- Walk-In Closet
- Bathroom on Main Level
Laundry
- Dryer
- Washer
Unfinished Basement
- Basement Fills Entire Space Under The House
- Interior Basement Entry
Parking
- 2 Car Attached Garage
- Automatic Garage Door Opener
- Off-Street Parking
Outdoor Features
- River Access
- Patio
- Outbuilding
Schools
- Sbrsd Elementary And Middle School
- Sbrsd High School
Horse Facilities and Amenities
- Barn or Stable
Utilities
- Zoned Heating and Cooling
- Hot Water Heating System
- Heating System Uses Oil
- Power Generator
- Well
- Drilled Well
- Electric Water Heater
- Private Sewer
Ownership History
Purchase Details
Purchase Details
Home Financials for this Owner
Home Financials are based on the most recent Mortgage that was taken out on this home.Similar Homes in the area
Home Values in the Area
Average Home Value in this Area
Purchase History
| Date | Buyer | Sale Price | Title Company |
|---|---|---|---|
| Aulicino Eric J | -- | None Available | |
| Aulicino Eric J | $875,000 | None Available |
Mortgage History
| Date | Status | Borrower | Loan Amount |
|---|---|---|---|
| Previous Owner | Haynes-Rawlings Stephen | $387,000 | |
| Previous Owner | Rawlings Stephen H | $363,700 | |
| Previous Owner | Rawlings Stephen H | $295,000 | |
| Previous Owner | Rawlings Stephen Haynes | $100,000 | |
| Previous Owner | Rawlings Beckie G | $200,000 | |
| Previous Owner | Rawlings Beckie G | $125,000 | |
| Previous Owner | Rawlings Beckie G | $141,000 |
Property History
| Date | Event | Price | Change | Sq Ft Price |
|---|---|---|---|---|
| 07/01/2020 07/01/20 | Sold | $875,000 | -11.6% | $238 / Sq Ft |
| 04/20/2020 04/20/20 | Pending | -- | -- | -- |
| 08/19/2019 08/19/19 | For Sale | $990,000 | -- | $269 / Sq Ft |
Tax History Compared to Growth
Tax History
| Year | Tax Paid | Tax Assessment Tax Assessment Total Assessment is a certain percentage of the fair market value that is determined by local assessors to be the total taxable value of land and additions on the property. | Land | Improvement |
|---|---|---|---|---|
| 2025 | $6,938 | $1,108,300 | $174,500 | $933,800 |
| 2024 | $6,760 | $1,097,400 | $169,500 | $927,900 |
| 2023 | $6,388 | $912,500 | $155,600 | $756,900 |
| 2022 | $6,423 | $809,900 | $137,500 | $672,400 |
| 2021 | $6,016 | $643,400 | $114,600 | $528,800 |
| 2020 | $5,873 | $618,900 | $114,600 | $504,300 |
| 2019 | $5,671 | $592,600 | $105,500 | $487,100 |
| 2018 | $5,508 | $572,600 | $103,000 | $469,600 |
| 2016 | $5,225 | $568,600 | $99,000 | $469,600 |
| 2015 | $5,047 | $568,300 | $99,000 | $469,300 |
| 2014 | $4,739 | $573,700 | $99,000 | $474,700 |
Agents Affiliated with this Home
-
Maggie Gavin
M
Seller's Agent in 2020
Maggie Gavin
William Pitt
(413) 822-4580
2 in this area
150 Total Sales
-
Lauren Molk
L
Seller Co-Listing Agent in 2020
Lauren Molk
ELYSE HARNEY REAL ESTATE
(413) 854-3736
2 in this area
8 Total Sales
-
Claudia Laslie

Buyer's Agent in 2020
Claudia Laslie
LANCE VERMEULEN RE, INC
(413) 644-0223
7 in this area
41 Total Sales
Map
Source: Berkshire County Board of REALTORS®
MLS Number: 228439
APN: EGRE-000100-000000-004720
- 227 Egremont Plain Rd
- 72 Boice Rd
- 19 Mill Rd
- 229 Egremont Plain Rd
- 0 Egremont Plain Rd
- 55 Prospect Lake Rd
- 17 2nd St
- 34 Seekonk Cross Rd
- 10 Miller View Rd
- 124 Egremont Plain Rd
- 46 Seekonk Rd
- 56 Crooked Hill Rd
- 77 Seekonk Cross Rd
- 12 W Plain Rd
- 14 Oxbow Rd
- 71 Blunt Rd
- 71 Blunt Rd
- 32 Oxbow Rd
- 67 Blunt Rd
- 99 Creamery Rd
- 67 Rowe Rd
- 12 Mountain View Rd
- 65 Shun Toll Rd
- 6 Mountain St
- 6 Mountain St
- 10 Mountain View Rd
- 3 Mountain View Rd
- 65 Rowe Rd
- 3 Mountainview St
- 86 Rowe Rd
- 37 Boice Rd
- 264 Egremont Plain Rd
- 49 Boice Rd
- 25 Boice Rd
- 339 Egremont Plain Rd
- 44 Boice Rd
- 246 Egremont Plain Rd
- 240 Egremont Plain Rd
- 249 Egremont Plain Rd
