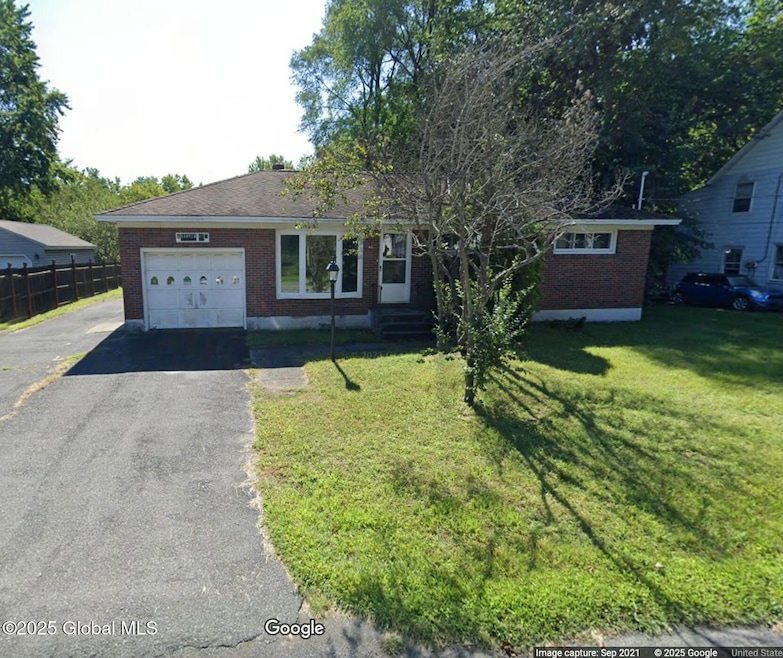
67 Russell Rd Colonie, NY 12205
West Albany Neighborhood
3
Beds
1
Bath
1,053
Sq Ft
0.42
Acres
Highlights
- View of Trees or Woods
- Wooded Lot
- Wood Flooring
- Private Lot
- Ranch Style House
- No HOA
About This Home
As of April 2025Sold before in MLS
Last Agent to Sell the Property
non-member non member
NON MLS OFFICE
Home Details
Home Type
- Single Family
Est. Annual Taxes
- $3,176
Year Built
- Built in 1955 | Remodeled
Lot Details
- 0.42 Acre Lot
- Landscaped
- Private Lot
- Wooded Lot
Parking
- 5 Car Garage
- Garage Door Opener
- Off-Street Parking
Home Design
- Ranch Style House
- Brick Exterior Construction
- Shingle Roof
- Asphalt
Interior Spaces
- 1,053 Sq Ft Home
- Double Pane Windows
- Living Room
- Dining Room
- Wood Flooring
- Views of Woods
- Washer and Dryer
Kitchen
- Range with Range Hood
- Dishwasher
- Disposal
Bedrooms and Bathrooms
- 3 Bedrooms
- Bathroom on Main Level
- 1 Full Bathroom
- Ceramic Tile in Bathrooms
Basement
- Basement Fills Entire Space Under The House
- Interior Basement Entry
- Laundry in Basement
Outdoor Features
- Shed
Schools
- Colonie Central High School
Utilities
- Ductless Heating Or Cooling System
- Heating System Uses Natural Gas
- Radiant Heating System
- Hot Water Heating System
- 200+ Amp Service
- High Speed Internet
Community Details
- No Home Owners Association
Listing and Financial Details
- Assessor Parcel Number 54.9-2-12
Ownership History
Date
Name
Owned For
Owner Type
Purchase Details
Listed on
Apr 23, 2025
Closed on
Apr 18, 2025
Sold by
Jusic Senad
Bought by
Bullis Yvette and Bullis James C
Seller's Agent
non-member non member
NON MLS OFFICE
Buyer's Agent
Alvis Milligan
Vera Cohen Realty, LLC
List Price
$330,000
Sold Price
$330,000
Home Financials for this Owner
Home Financials are based on the most recent Mortgage that was taken out on this home.
Avg. Annual Appreciation
-79.36%
Original Mortgage
$313,500
Outstanding Balance
$313,225
Interest Rate
6.65%
Mortgage Type
New Conventional
Estimated Equity
-$35,803
Purchase Details
Closed on
Nov 25, 2024
Sold by
Meal Gregory A and Meal Gail L
Bought by
Jusic Senad
Purchase Details
Closed on
Aug 16, 2024
Sold by
Harper Carol E
Bought by
Meal Gregory A and Meal Gail L
Purchase Details
Closed on
Aug 11, 2024
Sold by
Harper Carol E
Bought by
Meal Gregory A and Meal Gail L
Map
Create a Home Valuation Report for This Property
The Home Valuation Report is an in-depth analysis detailing your home's value as well as a comparison with similar homes in the area
Similar Homes in the area
Home Values in the Area
Average Home Value in this Area
Purchase History
| Date | Type | Sale Price | Title Company |
|---|---|---|---|
| Warranty Deed | $313,500 | Chicago Title | |
| Deed | -- | None Listed On Document | |
| Deed | -- | None Listed On Document | |
| Deed | -- | None Listed On Document |
Source: Public Records
Mortgage History
| Date | Status | Loan Amount | Loan Type |
|---|---|---|---|
| Open | $313,500 | New Conventional |
Source: Public Records
Property History
| Date | Event | Price | Change | Sq Ft Price |
|---|---|---|---|---|
| 04/23/2025 04/23/25 | Pending | -- | -- | -- |
| 04/23/2025 04/23/25 | For Sale | $330,000 | 0.0% | $313 / Sq Ft |
| 04/18/2025 04/18/25 | Sold | $330,000 | -- | $313 / Sq Ft |
Source: Global MLS
Tax History
| Year | Tax Paid | Tax Assessment Tax Assessment Total Assessment is a certain percentage of the fair market value that is determined by local assessors to be the total taxable value of land and additions on the property. | Land | Improvement |
|---|---|---|---|---|
| 2024 | $3,943 | $98,000 | $19,600 | $78,400 |
| 2023 | $3,857 | $98,000 | $19,600 | $78,400 |
| 2022 | $4,329 | $98,000 | $19,600 | $78,400 |
| 2021 | $4,272 | $98,000 | $19,600 | $78,400 |
| 2020 | $2,771 | $98,000 | $19,600 | $78,400 |
| 2019 | $1,939 | $98,000 | $19,600 | $78,400 |
| 2018 | $2,658 | $98,000 | $19,600 | $78,400 |
| 2017 | $0 | $98,000 | $19,600 | $78,400 |
| 2016 | $2,648 | $98,000 | $19,600 | $78,400 |
| 2015 | -- | $98,000 | $19,600 | $78,400 |
| 2014 | -- | $98,000 | $19,600 | $78,400 |
Source: Public Records
Source: Global MLS
MLS Number: 202515739
APN: 012689-054-009-0002-012-000-0000
Nearby Homes
