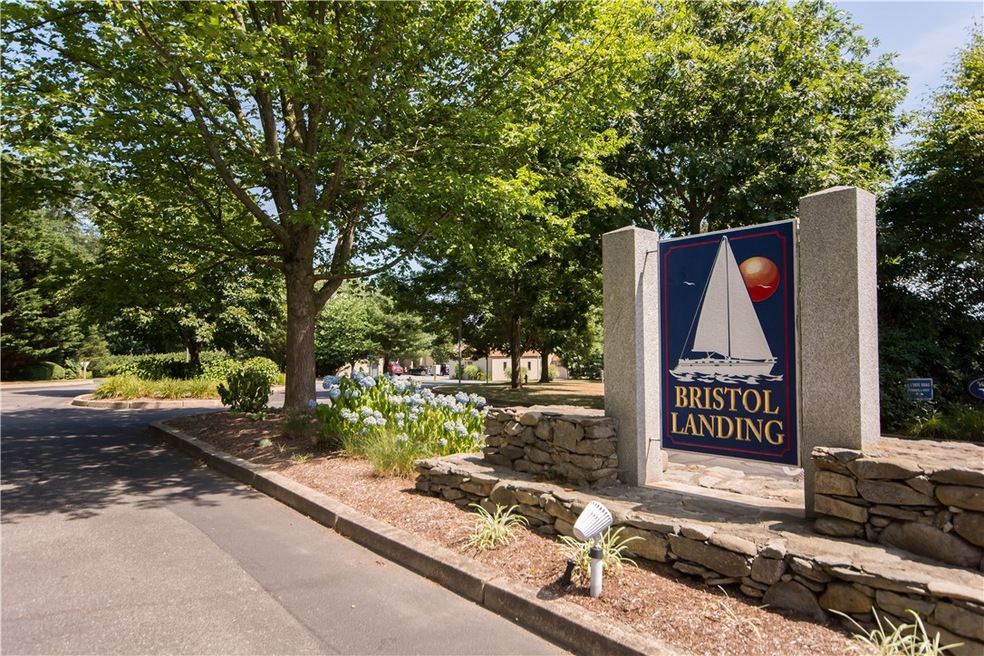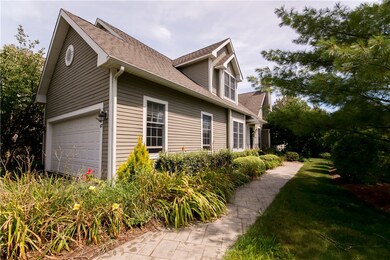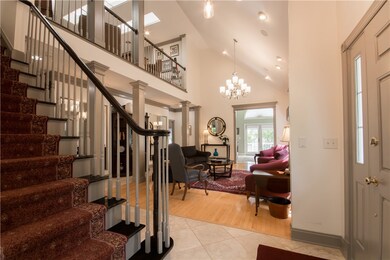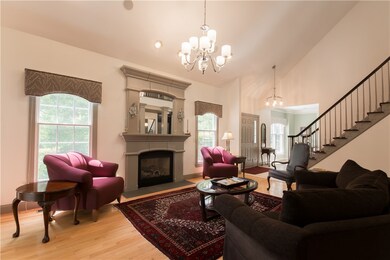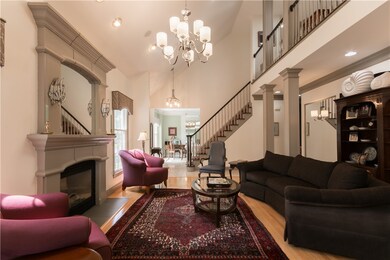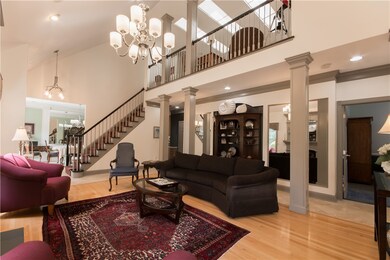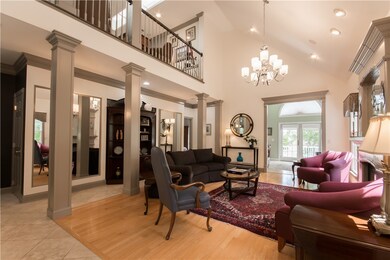
67 Seal Island Rd Bristol, RI 02809
Mount Hope NeighborhoodHighlights
- Marina
- Water Access
- Wood Flooring
- Golf Course Community
- Deck
- Tennis Courts
About This Home
As of October 2021Welcome home to this stunning townhome located in the desirable Bristol Landing association. This unit has been meticulously maintained and offers first floor master suite with gorgeous built-ins, formal sitting area with beautiful gas fireplace, formal dining room and living room overlooking a private outdoor deck. Step into the renovated kitchen with updated appliances, which is sure to please! Double wall oven, gas range and granite counters with tile backsplash. More beautiful built-ins as you head upstairs to the sun-drenched bonus room, open to the sitting room and fireplace below. This unit has many mechanical updates as well, including newer hot water tank and whole-house generator hookup! Grab your cooler and a chair, and walk down the quintessential path for direct access to the water! Buyer to pay 6 mo. condo dues at closing for working capital deposit.
Last Agent to Sell the Property
William Raveis Inspire License #RES.0033211 Listed on: 08/22/2021

Townhouse Details
Home Type
- Townhome
Est. Annual Taxes
- $6,709
Year Built
- Built in 2002
HOA Fees
- $570 Monthly HOA Fees
Parking
- 2 Car Attached Garage
- Garage Door Opener
- Driveway
- Assigned Parking
Home Design
- Concrete Perimeter Foundation
- Clapboard
Interior Spaces
- 2,671 Sq Ft Home
- 3-Story Property
- Central Vacuum
- Gas Fireplace
- Thermal Windows
- Security System Owned
Kitchen
- Oven
- Range
- Microwave
- Disposal
Flooring
- Wood
- Carpet
- Ceramic Tile
Bedrooms and Bathrooms
- 3 Bedrooms
- Bathtub with Shower
Laundry
- Laundry in unit
- Dryer
- Washer
Unfinished Basement
- Basement Fills Entire Space Under The House
- Interior Basement Entry
Outdoor Features
- Water Access
- Walking Distance to Water
- Deck
Utilities
- Central Air
- Heating System Uses Gas
- Underground Utilities
- 200+ Amp Service
- Water Heater
Listing and Financial Details
- Tax Lot 1 042
- Assessor Parcel Number 67SEALISLANDRDBRIS
Community Details
Overview
- Bristol Landing Subdivision
Amenities
- Shops
- Public Transportation
Recreation
- Marina
- Golf Course Community
- Tennis Courts
- Recreation Facilities
Pet Policy
- Pet Size Limit
- Dogs and Cats Allowed
Ownership History
Purchase Details
Home Financials for this Owner
Home Financials are based on the most recent Mortgage that was taken out on this home.Purchase Details
Purchase Details
Home Financials for this Owner
Home Financials are based on the most recent Mortgage that was taken out on this home.Purchase Details
Home Financials for this Owner
Home Financials are based on the most recent Mortgage that was taken out on this home.Similar Homes in the area
Home Values in the Area
Average Home Value in this Area
Purchase History
| Date | Type | Sale Price | Title Company |
|---|---|---|---|
| Deed | $620,000 | None Available | |
| Quit Claim Deed | -- | None Available | |
| Deed | $490,000 | -- | |
| Deed | $625,000 | -- |
Mortgage History
| Date | Status | Loan Amount | Loan Type |
|---|---|---|---|
| Open | $465,000 | Purchase Money Mortgage | |
| Previous Owner | $50,000 | No Value Available | |
| Previous Owner | $330,000 | No Value Available | |
| Previous Owner | $290,000 | No Value Available | |
| Previous Owner | $314,230 | No Value Available |
Property History
| Date | Event | Price | Change | Sq Ft Price |
|---|---|---|---|---|
| 10/22/2021 10/22/21 | Sold | $620,000 | 0.0% | $232 / Sq Ft |
| 09/22/2021 09/22/21 | Pending | -- | -- | -- |
| 08/22/2021 08/22/21 | For Sale | $620,000 | +26.5% | $232 / Sq Ft |
| 05/28/2013 05/28/13 | Sold | $490,000 | 0.0% | $182 / Sq Ft |
| 04/28/2013 04/28/13 | Pending | -- | -- | -- |
| 03/06/2013 03/06/13 | For Sale | $490,000 | -- | $182 / Sq Ft |
Tax History Compared to Growth
Tax History
| Year | Tax Paid | Tax Assessment Tax Assessment Total Assessment is a certain percentage of the fair market value that is determined by local assessors to be the total taxable value of land and additions on the property. | Land | Improvement |
|---|---|---|---|---|
| 2024 | $8,056 | $582,900 | $0 | $582,900 |
| 2023 | $7,788 | $582,900 | $0 | $582,900 |
| 2022 | $7,578 | $582,900 | $0 | $582,900 |
| 2021 | $6,858 | $476,900 | $0 | $476,900 |
| 2020 | $6,710 | $476,900 | $0 | $476,900 |
| 2019 | $6,543 | $476,900 | $0 | $476,900 |
| 2018 | $7,212 | $468,900 | $0 | $468,900 |
| 2017 | $6,862 | $459,900 | $0 | $459,900 |
| 2016 | $6,793 | $459,900 | $0 | $459,900 |
| 2015 | $6,452 | $459,900 | $0 | $459,900 |
| 2014 | $6,720 | $514,520 | $0 | $514,520 |
Agents Affiliated with this Home
-

Seller's Agent in 2021
Sarah Principe
William Raveis Inspire
(401) 374-7064
6 in this area
96 Total Sales
-

Buyer's Agent in 2021
Barbara Stamp
Residential Properties Ltd.
(401) 480-5574
3 in this area
79 Total Sales
-

Seller's Agent in 2013
Kristin Chwalk
Residential Properties Ltd.
(401) 965-9146
32 Total Sales
-

Buyer's Agent in 2013
Caroline Butterfield
Residential Properties Ltd.
(401) 247-3120
10 Total Sales
Map
Source: State-Wide MLS
MLS Number: 1291309
APN: BRIS-000160-000000-000001-000042
- 61 Seal Island Rd
- 7 Antony Ave
- 61 Richmond St
- 23 Fesser Ave
- 14 Gladding St
- 89 State St
- 423 Hope St Unit C
- 92 Franklin St
- 18 State St Unit 4 (2nd Floor West)
- 18 State St Unit 5 (3rd Floor East)
- 18 State St Unit 6 (2nd Floor East)
- 9 Francine St
- 21 Bradford St Unit 2
- 21 Bradford St Unit 1
- 28 Roosevelt Dr
- 36 Roosevelt Dr
- 413 High St
- 40 Roosevelt Dr
- 3 Jones Ave
- 17 Varnum Ave
