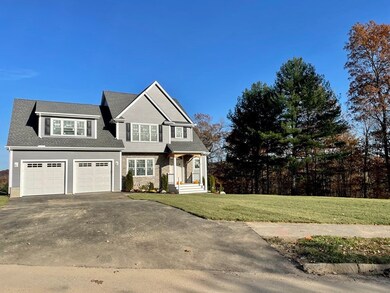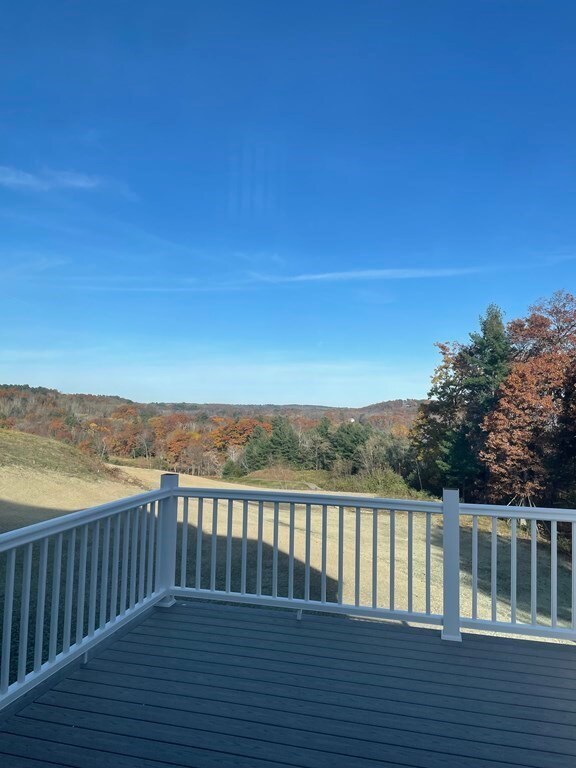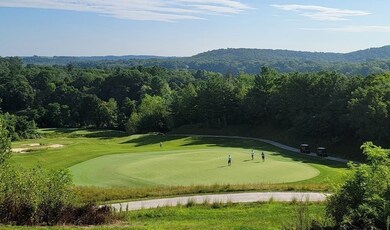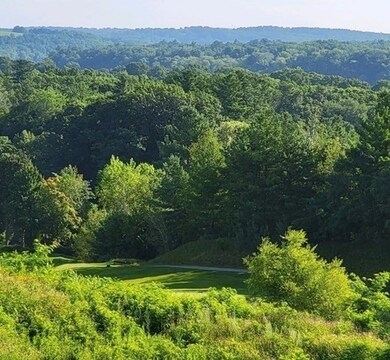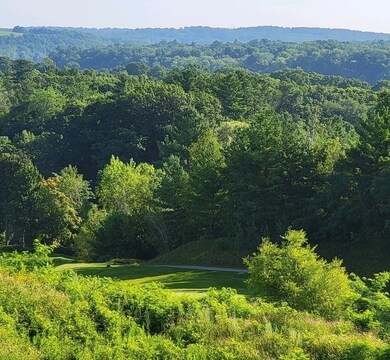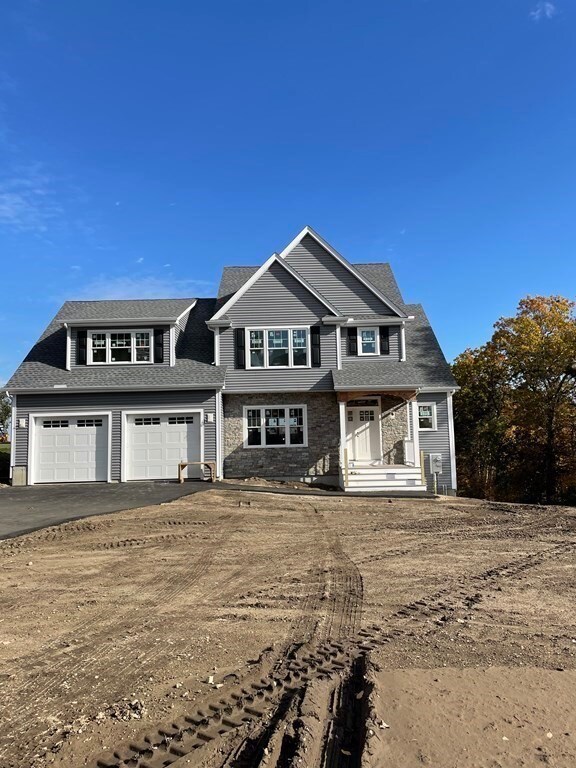
67 Seven Sister Rd Haverhill, MA 01830
East Parish NeighborhoodEstimated Value: $1,007,000 - $1,082,688
Highlights
- Vaulted Ceiling
- Solid Surface Countertops
- Kitchen Island
- Wood Flooring
- Walk-In Closet
- 2 Cooling Zones
About This Home
As of December 2021Stunning New Construction Craftsman Style Home! Breathtaking panoramic views abutting the desirable Renaissance Golf Course! An expansive open layout with gleaming hardwood floors throughout the first level. Stunning features include a gas fireplace and soaring vaulted ceilings in the great room. Kitchen boasts custom cabinets, pantry and large kitchen island- bar area great for entertaining! Travel to the second floor to find a beautiful master suite with spa worthy master bathroom with features that include a tile shower and double sink vanity. Two additional large bedrooms with a full bathroom that completes the second floor. The bedroom on the first floor could be your office with a view! A large finished walkout basement with a 3/4 bath. Let your vision take flight- select your finishes to make your design a reality. Make your appointment today to meet with the builder!
Home Details
Home Type
- Single Family
Est. Annual Taxes
- $10,202
Year Built
- 2021
Lot Details
- 1.67
Parking
- 2
Interior Spaces
- Vaulted Ceiling
Kitchen
- Kitchen Island
- Solid Surface Countertops
Flooring
- Wood
- Wall to Wall Carpet
Bedrooms and Bathrooms
- Primary bedroom located on second floor
- Walk-In Closet
Utilities
- 2 Cooling Zones
- 2 Heating Zones
Ownership History
Purchase Details
Purchase Details
Home Financials for this Owner
Home Financials are based on the most recent Mortgage that was taken out on this home.Similar Homes in Haverhill, MA
Home Values in the Area
Average Home Value in this Area
Purchase History
| Date | Buyer | Sale Price | Title Company |
|---|---|---|---|
| Haverhill Bk | $330,000 | -- | |
| Vantage Ent Llc | $450,000 | -- |
Mortgage History
| Date | Status | Borrower | Loan Amount |
|---|---|---|---|
| Open | Stgermain Linda | $100,000 | |
| Previous Owner | Vantage Ent Llc | $564,750 |
Property History
| Date | Event | Price | Change | Sq Ft Price |
|---|---|---|---|---|
| 12/20/2021 12/20/21 | Sold | $939,900 | 0.0% | $284 / Sq Ft |
| 11/16/2021 11/16/21 | Pending | -- | -- | -- |
| 08/13/2021 08/13/21 | For Sale | $939,900 | +301.7% | $284 / Sq Ft |
| 03/31/2021 03/31/21 | Sold | $234,000 | -6.4% | -- |
| 02/24/2021 02/24/21 | Pending | -- | -- | -- |
| 02/02/2021 02/02/21 | Price Changed | $250,000 | -5.7% | -- |
| 12/04/2020 12/04/20 | For Sale | $265,000 | +13.2% | -- |
| 11/30/2020 11/30/20 | Off Market | $234,000 | -- | -- |
| 11/14/2020 11/14/20 | Price Changed | $265,000 | -3.6% | -- |
| 08/30/2020 08/30/20 | For Sale | $275,000 | -- | -- |
Tax History Compared to Growth
Tax History
| Year | Tax Paid | Tax Assessment Tax Assessment Total Assessment is a certain percentage of the fair market value that is determined by local assessors to be the total taxable value of land and additions on the property. | Land | Improvement |
|---|---|---|---|---|
| 2025 | $10,202 | $952,600 | $249,500 | $703,100 |
| 2024 | $9,731 | $914,600 | $234,100 | $680,500 |
| 2023 | $10,202 | $915,000 | $257,500 | $657,500 |
| 2022 | $2,901 | $228,100 | $218,800 | $9,300 |
| 2021 | $2,766 | $205,800 | $205,800 | $0 |
| 2020 | $2,799 | $205,800 | $205,800 | $0 |
| 2019 | $2,505 | $179,600 | $179,600 | $0 |
| 2018 | $2,561 | $179,600 | $179,600 | $0 |
| 2017 | $2,692 | $179,600 | $179,600 | $0 |
| 2016 | $2,759 | $179,600 | $179,600 | $0 |
| 2015 | $2,623 | $170,900 | $170,900 | $0 |
Agents Affiliated with this Home
-
Debbie Doherty

Seller's Agent in 2021
Debbie Doherty
Doherty Properties
(978) 479-5818
3 in this area
69 Total Sales
-
Rogers Realty Team
R
Seller's Agent in 2021
Rogers Realty Team
Berkshire Hathaway HomeServices Verani Realty Bradford
(978) 618-8799
4 in this area
88 Total Sales
-
Catherine Rogers

Seller Co-Listing Agent in 2021
Catherine Rogers
Berkshire Hathaway HomeServices Verani Realty Bradford
(978) 618-8799
2 in this area
35 Total Sales
-
Glenn Thibodeau

Buyer's Agent in 2021
Glenn Thibodeau
(978) 985-9800
1 in this area
104 Total Sales
Map
Source: MLS Property Information Network (MLS PIN)
MLS Number: 72881193
APN: HAVE-000478-000001-000062
- 290 E Broadway
- 0 E Broadway Unit 73335816
- 143 E Broadway
- 1 Billis Way
- 63 Old Ferry Rd
- 144 Old Ferry Rd Unit J
- 166 Main St
- 25 Woods Ave
- 366 Kenoza St
- 422 Groveland St
- 13 Main St
- 25 Barberry Ln
- 10 Garrison St
- 486 E Broadway
- 10 Brickett Ave
- 31 Rivercrest Dr
- 7 Chestnut St
- 53 Lincoln Ave
- 539 E Broadway
- 9 Birchwood Terrace
- 67 Seven Sister Rd
- 71 7 Sister Rd
- 66 Seven Sister Rd
- 62 Seven Sister Rd
- 44 7 Sister Rd
- 250 E Broadway
- 240 E Broadway
- 280 E Broadway
- 230 E Broadway
- 61 Seven Sister Rd
- 77 Seven Sister Rd
- 294 E Broadway
- 78 Seven Sister Rd
- 58 Seven Sister Rd
- 59 Seven Sister Rd
- 269 E Broadway
- 57 7 Sister Rd
- 82 Seven Sister Rd
- 295 E Broadway
- 81 Seven Sister Rd

