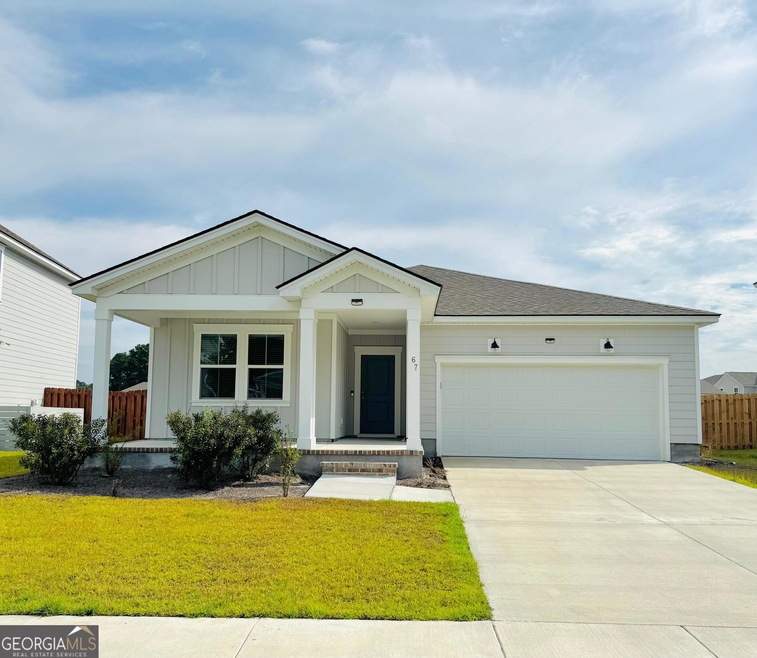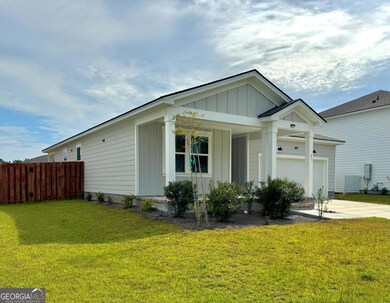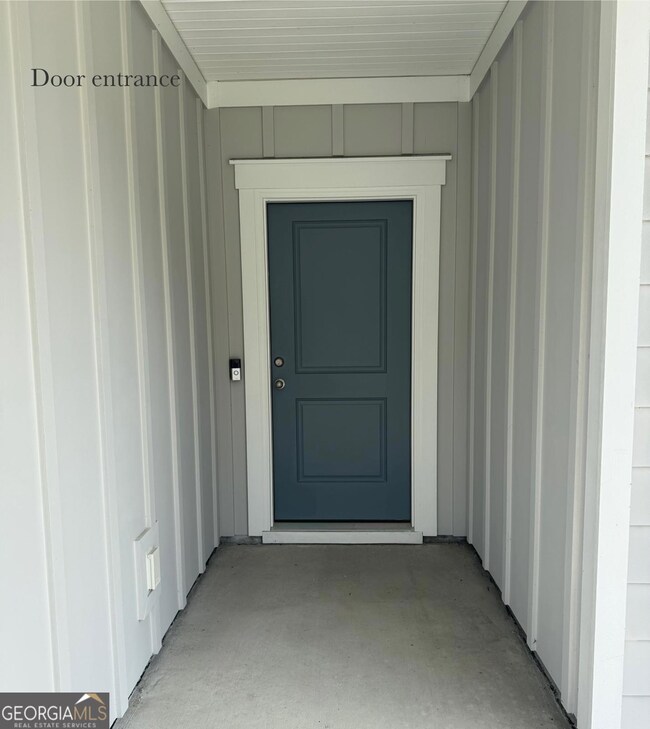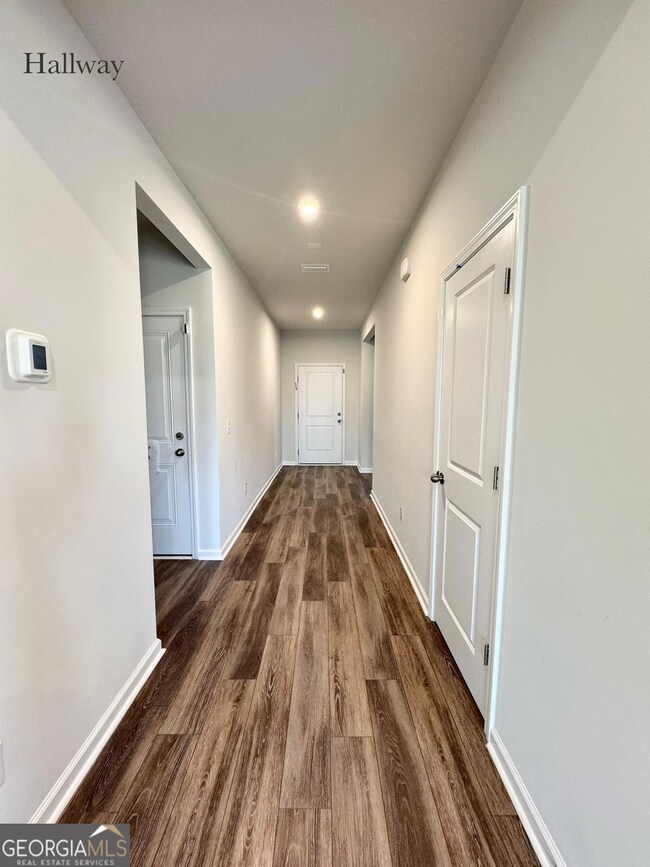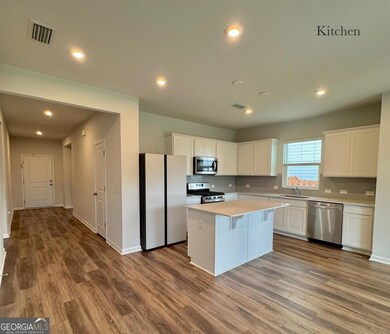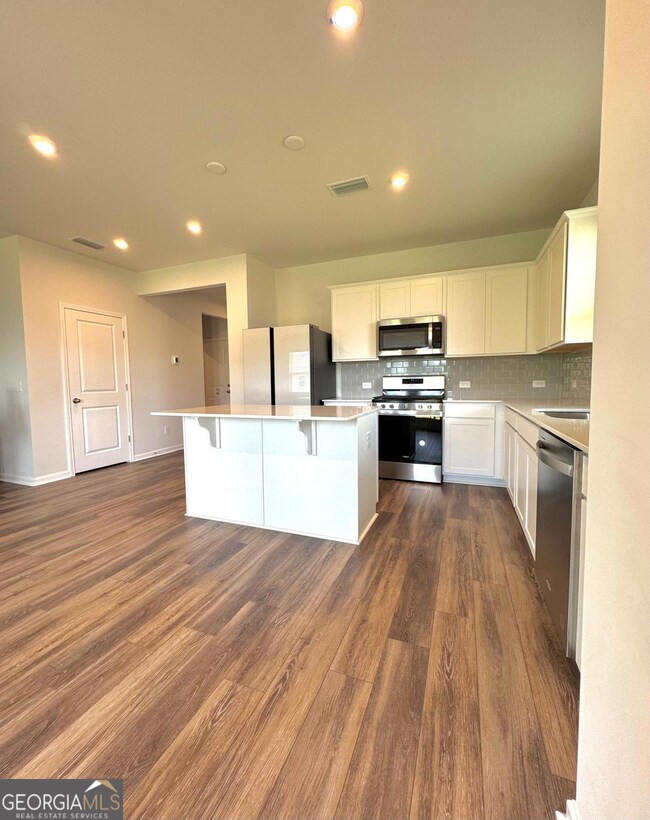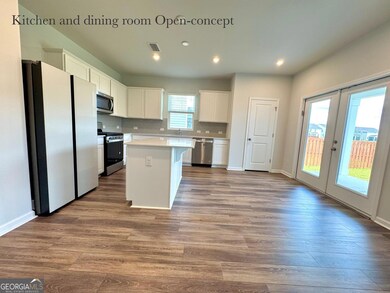67 Shade Tree Dr Richmond Hill, GA 31324
Highlights
- New Construction
- Clubhouse
- Community Pool
- Frances Meeks Elementary School Rated A-
- Ranch Style House
- Stainless Steel Appliances
About This Home
**Last Month's Rent FREE! **Limited-time offer!** Welcome to this brand-new single-family home, completed in September 2024, located in the highly desirable Heartwood community of Richmond Hill. This 3-bedroom, 2-bath gem offers a perfect blend of modern design, comfort, and lifestyle. Step inside to an inviting open-concept floor plan connecting the kitchen, dining, and living areas-ideal for entertaining or spending time with family. The home features luxury vinyl plank flooring throughout the main living spaces, elegant quartz countertops, a gas range, and a modern stainless-steel refrigerator. The new washer and dryer are also included for added convenience. Enjoy peaceful lake views and a fully fenced backyard, perfect for children or pets to play safely. Residents of Heartwood enjoy resort-style amenities, including a community pool, clubhouse, and playground, offering a vibrant and active lifestyle with tons of family activities. Located on a prime corridor just one mile from I-95 (Exit 82), this home provides easy access to everything! You're only 5 minutes from supermarkets and daily conveniences, less than 30 miles from Savannah, and approximately 36 miles from the new Hyundai Meta Plant-making this an exceptional location for work, play, and comfort. Don't miss the opportunity to live in this beautiful, newly built home within a growing community and top-rated school district. Schedule your private showing today and experience the best of Richmond Hill living!
Home Details
Home Type
- Single Family
Year Built
- Built in 2024 | New Construction
Lot Details
- 7,405 Sq Ft Lot
- Privacy Fence
- Back Yard Fenced
Home Design
- Ranch Style House
- Slab Foundation
- Tile Roof
- Concrete Siding
Interior Spaces
- 1,500 Sq Ft Home
- Furnished or left unfurnished upon request
- Combination Dining and Living Room
Kitchen
- Convection Oven
- Microwave
- Dishwasher
- Stainless Steel Appliances
- Kitchen Island
Flooring
- Carpet
- Laminate
- Tile
Bedrooms and Bathrooms
- 3 Main Level Bedrooms
- Walk-In Closet
- 2 Full Bathrooms
Laundry
- Laundry in Mud Room
- Laundry Room
- Dryer
- Washer
Outdoor Features
- Patio
Schools
- Frances Meeks Elementary School
- Richmond Hill Middle School
- Richmond Hill High School
Utilities
- Central Heating and Cooling System
- Electric Water Heater
- Cable TV Available
Listing and Financial Details
- Security Deposit $2,900
- 12-Month Minimum Lease Term
Community Details
Overview
- Property has a Home Owners Association
- Association fees include facilities fee, maintenance exterior
- Heartwood Subdivision
Amenities
- Clubhouse
Recreation
- Community Playground
- Community Pool
Pet Policy
- Pets Allowed
- Pet Deposit $250
Map
Source: Georgia MLS
MLS Number: 10642196
- 198 Crosstown Ave
- 175 Crosstown Ave
- 334 Crosstown Ave
- 297 Crosstown Ave
- 183 Crosstown Ave
- 269 Crosstown Ave
- 160 Crosstown Ave
- 288 Crosstown Ave
- 237 Crosstown Ave
- 230 Crosstown Ave
- 46 Sapwood Ln
- 186 Crosstown Ave
- 240 Crosstown Ave
- 135 Crosstown Ave
- 36 Sapwood Ln
- 226 Shade Tree Dr
- 45 Sapwood Ln
- 65 Sapwood
- 805 Longleaf Dr
- 268 Loblolly Ln
- 186 Crosstown Ave
- 247 Crosstown Ave
- 268 Loblolly Ln
- 130 Old Field Run
- 119 Cambium Cir
- 154 Heartwood Ave
- 154 Heartwood Ave S Unit C1U with Garage
- 154 Heartwood Ave S Unit C1L with Garage
- 154 Heartwood Ave S Unit C1
- 75 Oak Ridge Cir
- 145 Oak Ridge Cir
- 120 Oak Ridge Cir
- 62 Peregrine Cir
- 512 Marshview Dr
- 106 Regis Way
- 613 Ferguson Ln
- 407 Ferguson Ln
- 303 Ferguson Ln
- 41 Jerico Trail
- 153 Memory Ln
