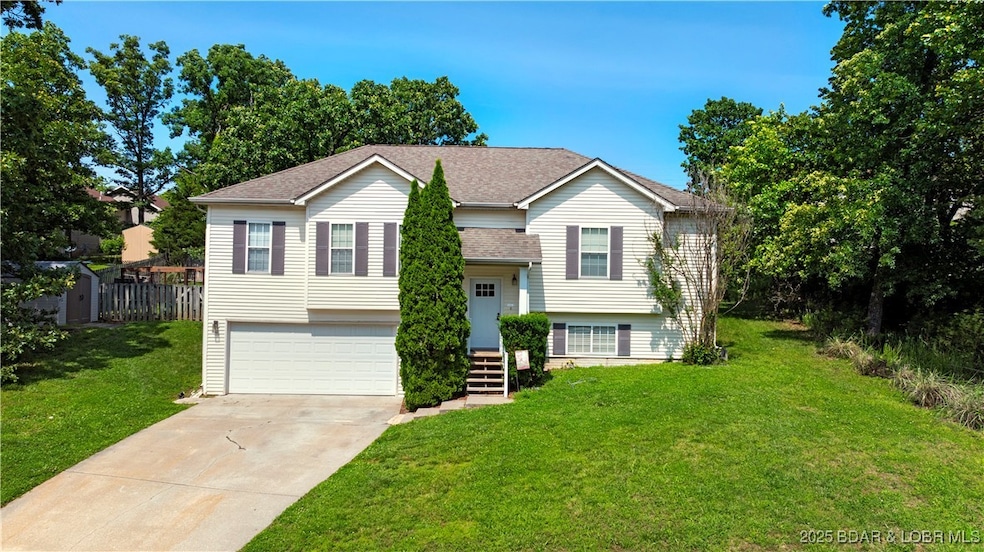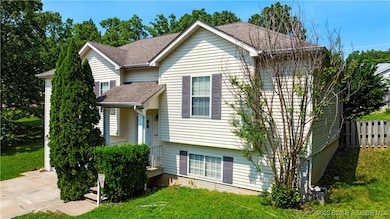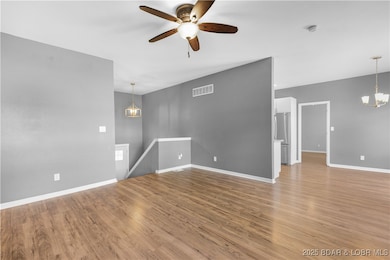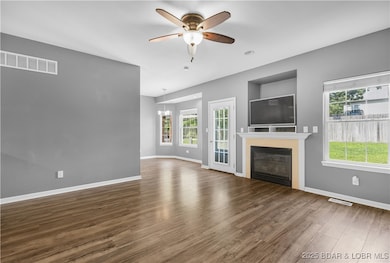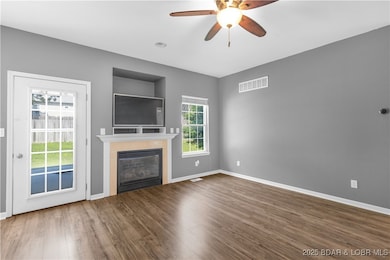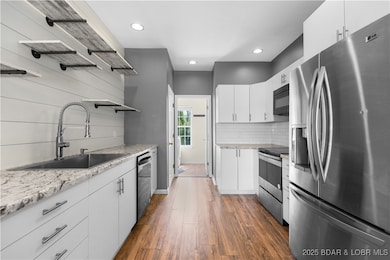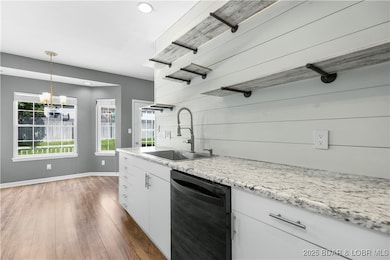
67 Sherwood Dr Camdenton, MO 65020
Estimated payment $1,996/month
Highlights
- Community Boat Facilities
- Lake Privileges
- Deck
- Tennis Courts
- Clubhouse
- 1 Fireplace
About This Home
Welcome to 67 Sherwood Drive, this charming split-level home in the desired Camelot Estates! This spacious home features 3 main-level bedrooms, including a serene primary suite with walk-in closet and private bath. The bright, updated kitchen flows into a cozy living room with a fireplace, and the laundry room is conveniently located nearby. The lower level offers a private 4th suite with its own bath, a bonus room perfect for a home office or gym, and access to the 2-car garage. Outside, enjoy a fenced backyard with a patio and raised garden beds—ideal for relaxing or entertaining. Camelot Estates offers lake access, a clubhouse, pools, tennis courts, marina, stables, and more!
Listing Agent
Keller Williams L.O. Realty Brokerage Phone: (573) 348-9898 License #2000155533 Listed on: 06/03/2025

Co-Listing Agent
Keller Williams L.O. Realty Brokerage Phone: (573) 348-9898 License #2015031790
Home Details
Home Type
- Single Family
Est. Annual Taxes
- $1,115
Year Built
- Built in 2002 | Remodeled
Lot Details
- 0.39 Acre Lot
- Fenced
- Gentle Sloping Lot
- Garden
HOA Fees
- $79 Monthly HOA Fees
Parking
- 2 Car Attached Garage
- Parking Pad
- Insulated Garage
- Workshop in Garage
- Garage Door Opener
- Driveway
Home Design
- Split Level Home
- Poured Concrete
- Shingle Roof
- Architectural Shingle Roof
- Vinyl Siding
Interior Spaces
- 2,002 Sq Ft Home
- 2-Story Property
- Ceiling Fan
- 1 Fireplace
- Window Treatments
- Laminate Flooring
- Storm Doors
- Finished Basement
Kitchen
- Stove
- Range
- Microwave
- Dishwasher
Bedrooms and Bathrooms
- 4 Bedrooms
- Walk-In Closet
- 3 Full Bathrooms
Laundry
- Dryer
- Washer
Outdoor Features
- Lake Privileges
- Tennis Courts
- Deck
- Patio
- Porch
Utilities
- Forced Air Heating and Cooling System
- Community Sewer or Septic
Listing and Financial Details
- Assessor Parcel Number 13200300000010003000
Community Details
Overview
- Association fees include road maintenance, sewer
- Camelot Estates Subdivision
Amenities
- Clubhouse
Recreation
- Community Boat Facilities
- Community Pool
Map
Home Values in the Area
Average Home Value in this Area
Tax History
| Year | Tax Paid | Tax Assessment Tax Assessment Total Assessment is a certain percentage of the fair market value that is determined by local assessors to be the total taxable value of land and additions on the property. | Land | Improvement |
|---|---|---|---|---|
| 2024 | $1,115 | $25,540 | $0 | $0 |
| 2023 | $1,115 | $25,540 | $0 | $0 |
| 2022 | $1,116 | $25,540 | $0 | $0 |
| 2021 | $1,116 | $25,540 | $0 | $0 |
| 2020 | $1,124 | $25,540 | $0 | $0 |
| 2019 | $1,125 | $25,540 | $0 | $0 |
| 2018 | $1,124 | $25,540 | $0 | $0 |
| 2017 | $1,065 | $25,540 | $0 | $0 |
| 2016 | $1,050 | $25,540 | $0 | $0 |
| 2015 | $1,082 | $25,540 | $0 | $0 |
| 2014 | $1,081 | $25,540 | $0 | $0 |
| 2013 | -- | $25,540 | $0 | $0 |
Property History
| Date | Event | Price | Change | Sq Ft Price |
|---|---|---|---|---|
| 06/03/2025 06/03/25 | For Sale | $324,900 | -- | $162 / Sq Ft |
Purchase History
| Date | Type | Sale Price | Title Company |
|---|---|---|---|
| Deed | -- | -- |
Mortgage History
| Date | Status | Loan Amount | Loan Type |
|---|---|---|---|
| Open | $216,000 | VA |
Similar Homes in Camdenton, MO
Source: Bagnell Dam Association of REALTORS®
MLS Number: 3578199
APN: 13-2.0-03.0-000.0-010-003.000
- 24 Brookshire Ln
- 92 Camelot Dr
- 166 Joy Cir
- 119 Camelot Dr
- TBD Buckingham Dr
- Lot 1287 Lakeshire Dr
- 362 Merlin Dr
- 933 Round Table Dr
- 516 Round Table Dr
- 742 Buckingham Dr
- 1585 Buckingham Dr Unit 2
- 83 Archer Dr
- Lot 42 Lancelot Ct
- Lot 33 Lancelot Ct
- Lot 18 Lancelot Ct
- 0 Round Table Dr
- 63 Lancelot Ct
- 59 Surrey Dr
- Lot 319 & 320 Surrey Dr
- 599 Mayfair Dr
