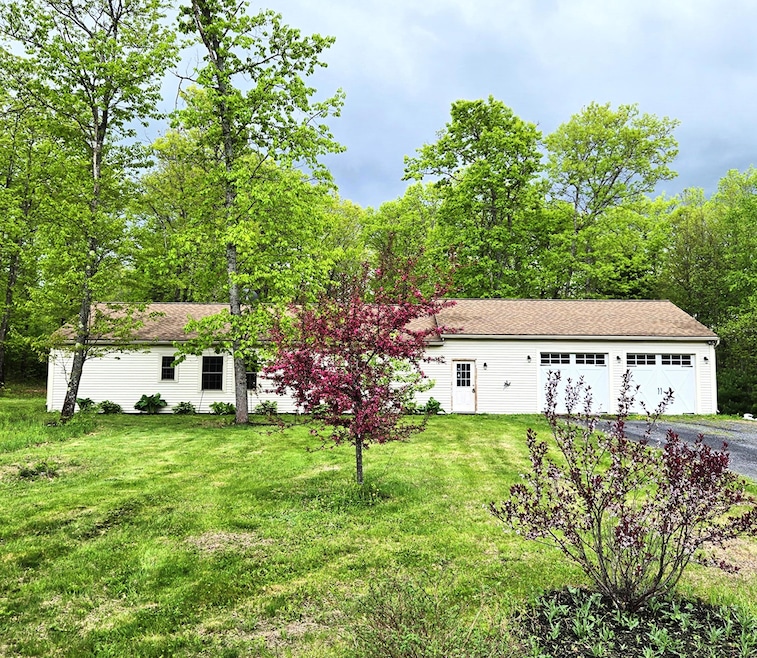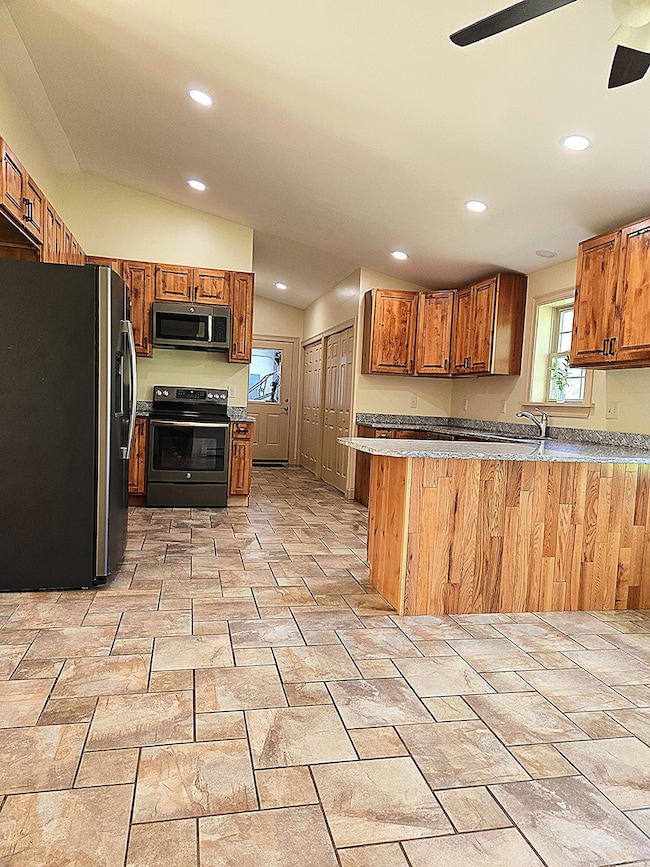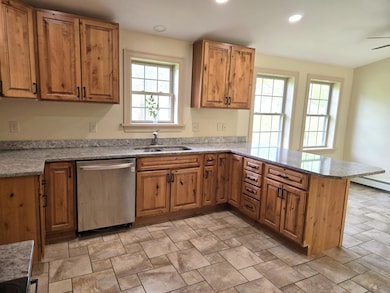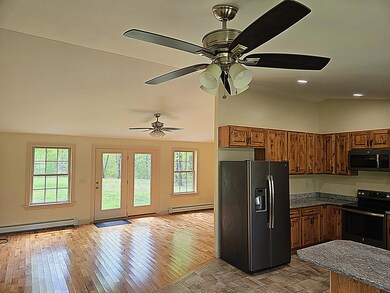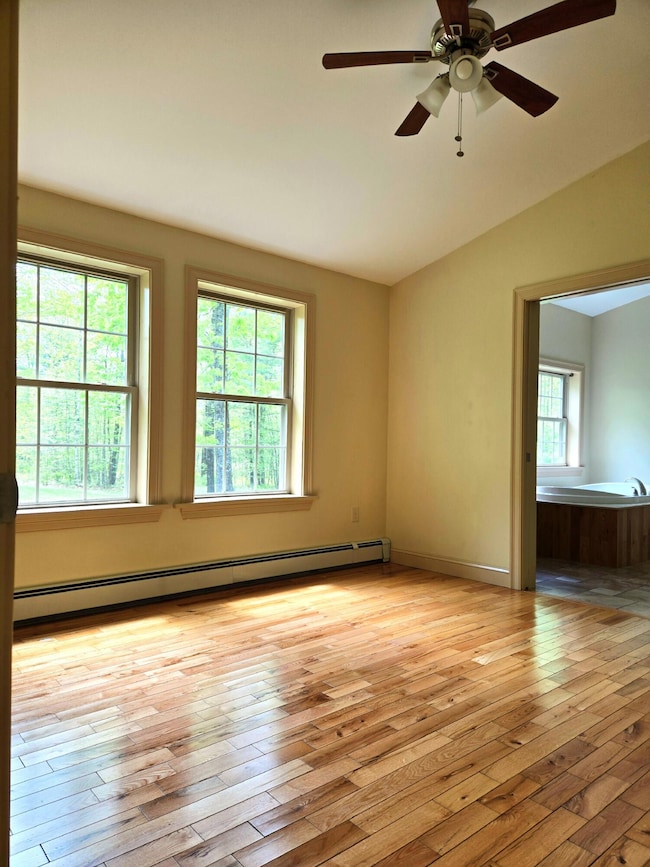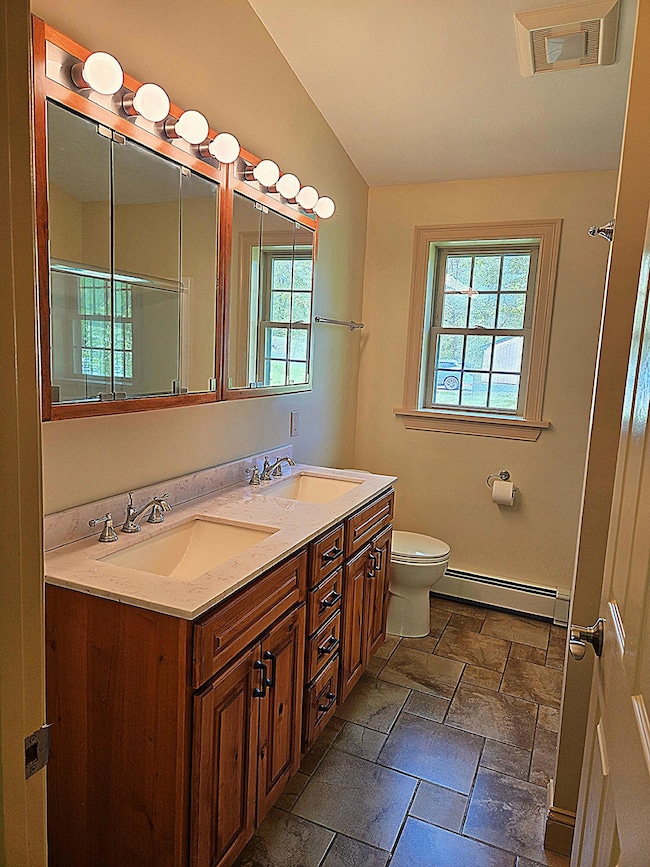67 Sherwood Ln Vassalboro, ME 04989
Estimated payment $2,808/month
Highlights
- View of Trees or Woods
- Cathedral Ceiling
- Granite Countertops
- Contemporary Architecture
- Wood Flooring
- No HOA
About This Home
Must see!!! Imagine a modern 3 bedroom 2 bath ranch-style home with a sophisticated edge - soaring high ceilings that create an airy, spaceouse feel, complemented by hardwood flooring. The up-to-date design features stylish finishes with thoughful details that blend comfort with the contemporary flair. A grand entryway welcomes you in, leading to an open-concept living space where natural light flows. Whether it's a sleek kitchen with upscale touches such as hictory cabinets with granite countertops, every element relfects a balance of functionality and beauty. Being at the end of the lane in a culdesac this property offers privacy with a level well landscaped open backyard. Additional acreage avilable upon request.
Home Details
Home Type
- Single Family
Est. Annual Taxes
- $3,472
Year Built
- Built in 2015
Lot Details
- 2 Acre Lot
- Dirt Road
- Cul-De-Sac
- Street terminates at a dead end
- Landscaped
- Open Lot
Parking
- 2 Car Attached Garage
- Parking Storage or Cabinetry
- Automatic Garage Door Opener
- Gravel Driveway
- Off-Street Parking
Home Design
- Contemporary Architecture
- Ranch Style House
- Slab Foundation
- Wood Frame Construction
- Shingle Roof
- Vinyl Siding
Interior Spaces
- 1,200 Sq Ft Home
- Cathedral Ceiling
- Ceiling Fan
- Double Pane Windows
- Living Room
- Dining Room
- Views of Woods
Kitchen
- Electric Range
- Microwave
- Dishwasher
- Granite Countertops
Flooring
- Wood
- Tile
Bedrooms and Bathrooms
- 3 Bedrooms
- En-Suite Primary Bedroom
- Walk-In Closet
- 4 Full Bathrooms
- Bathtub
Laundry
- Laundry on main level
- Washer and Dryer Hookup
Utilities
- No Cooling
- Heating System Uses Oil
- Baseboard Heating
- Private Water Source
- Well
- Septic System
- Private Sewer
Additional Features
- Level Entry For Accessibility
- Suburban Location
Community Details
- No Home Owners Association
- The community has rules related to deed restrictions
Listing and Financial Details
- REO, home is currently bank or lender owned
- Legal Lot and Block 27a / 13192
- Assessor Parcel Number VASS-000004-000000-000027-A000000
Map
Home Values in the Area
Average Home Value in this Area
Tax History
| Year | Tax Paid | Tax Assessment Tax Assessment Total Assessment is a certain percentage of the fair market value that is determined by local assessors to be the total taxable value of land and additions on the property. | Land | Improvement |
|---|---|---|---|---|
| 2024 | $3,472 | $260,500 | $151,600 | $108,900 |
| 2023 | $3,314 | $260,500 | $151,600 | $108,900 |
| 2022 | $3,126 | $217,100 | $126,300 | $90,800 |
| 2021 | $3,144 | $217,100 | $126,300 | $90,800 |
| 2020 | $3,115 | $217,100 | $126,300 | $90,800 |
| 2019 | $3,048 | $195,400 | $113,700 | $81,700 |
| 2018 | $2,640 | $170,900 | $113,700 | $57,200 |
| 2017 | $2,232 | $153,400 | $113,700 | $39,700 |
| 2016 | $1,988 | $141,500 | $113,700 | $27,800 |
Property History
| Date | Event | Price | Change | Sq Ft Price |
|---|---|---|---|---|
| 05/20/2025 05/20/25 | For Sale | $450,000 | -- | $375 / Sq Ft |
Source: Maine Listings
MLS Number: 1623392
