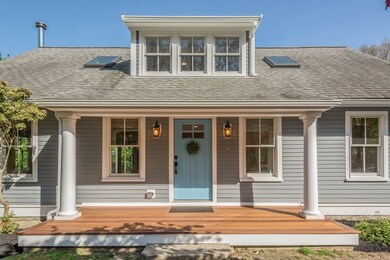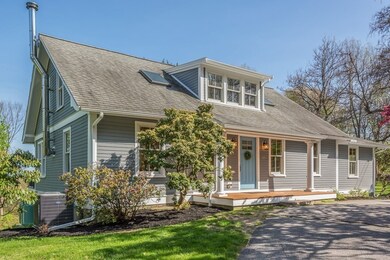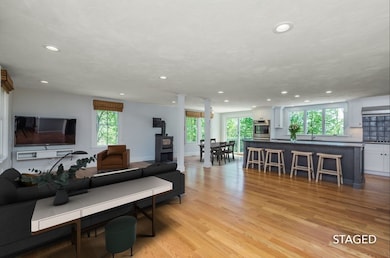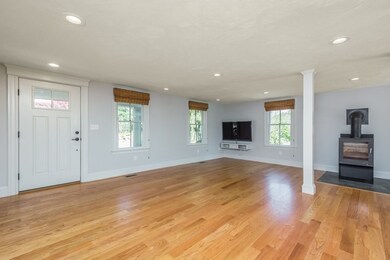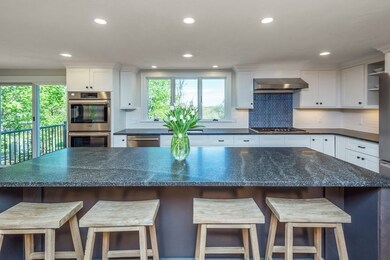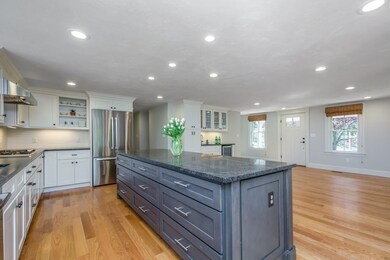
67 Slough Rd Harvard, MA 01451
Highlights
- Golf Course Community
- Scenic Views
- Cape Cod Architecture
- Hildreth Elementary School Rated A
- Open Floorplan
- Deck
About This Home
As of June 2022Exceptional, fully renovated 3 bd Cape with shed dormer close to top-rated schools w/easy access to commuting routes. The stately columned front porch opens to an expansive first level w/open kitchen/family area boasting a Raice wood stove. Kitchen is equipped with new appliances + beverage bar. Sliding doors off the kitchen give way to a beautiful new Trek deck w/stairs leading to a lovely backyard and 2 car garage. Tucked away from the main entertaining area, a sun-drenched master suite provides his & her closets, Master bath with soaking tub, glass shower, & Jack and Jill sinks. Laundry is conveniently located off the Master Bedroom. A den/office overlooking the circular driveway completes the first floor. Upstairs you will find two bedrooms w/full bath, additional storage, and recreational space. Exquisite bucolic land with views. Ideal location to enjoy Bare Hill Pond, beautiful town center, new elementary school, Carlson’s Orchards w/Cider Barn, and so much more! Welcome Home!
Last Agent to Sell the Property
Keller Williams Realty Boston Northwest Listed on: 05/13/2022

Home Details
Home Type
- Single Family
Est. Annual Taxes
- $9,292
Year Built
- Built in 1916 | Remodeled
Lot Details
- 1.56 Acre Lot
- Near Conservation Area
- Cleared Lot
Parking
- 2 Car Detached Garage
- Driveway
- Open Parking
- Off-Street Parking
Home Design
- Cape Cod Architecture
- Block Foundation
- Stone Foundation
- Frame Construction
Interior Spaces
- 2,428 Sq Ft Home
- Open Floorplan
- Wet Bar
- Light Fixtures
- 1 Fireplace
- Picture Window
- Sliding Doors
- Home Office
- Loft
- Scenic Vista Views
- Unfinished Basement
- Basement Fills Entire Space Under The House
Kitchen
- Stove
- Range
- Microwave
- Dishwasher
- Wine Refrigerator
- Wine Cooler
- Stainless Steel Appliances
- Kitchen Island
Flooring
- Wood
- Ceramic Tile
Bedrooms and Bathrooms
- 3 Bedrooms
- Primary Bedroom on Main
- Walk-In Closet
- Double Vanity
- Bathtub with Shower
- Separate Shower
Laundry
- Laundry on main level
- Dryer
- Washer
Outdoor Features
- Deck
- Porch
Location
- Property is near schools
Schools
- Hildreth Elementary School
- Bromfield Middle School
- Bromfield High School
Utilities
- Forced Air Heating and Cooling System
- 2 Cooling Zones
- Wood Insert Heater
- 2 Heating Zones
- Heating System Uses Propane
- Pellet Stove burns compressed wood to generate heat
- 220 Volts
- Natural Gas Connected
- Private Water Source
- Propane Water Heater
- Private Sewer
Community Details
- Golf Course Community
- Jogging Path
Listing and Financial Details
- Assessor Parcel Number M:22 B:4,1534571
Ownership History
Purchase Details
Purchase Details
Home Financials for this Owner
Home Financials are based on the most recent Mortgage that was taken out on this home.Similar Homes in Harvard, MA
Home Values in the Area
Average Home Value in this Area
Purchase History
| Date | Type | Sale Price | Title Company |
|---|---|---|---|
| Quit Claim Deed | -- | None Available | |
| Deed | $238,000 | -- |
Mortgage History
| Date | Status | Loan Amount | Loan Type |
|---|---|---|---|
| Previous Owner | $700,000 | Purchase Money Mortgage | |
| Previous Owner | $200,000 | Stand Alone Refi Refinance Of Original Loan | |
| Previous Owner | $170,000 | No Value Available | |
| Previous Owner | $188,000 | No Value Available | |
| Previous Owner | $190,400 | Purchase Money Mortgage |
Property History
| Date | Event | Price | Change | Sq Ft Price |
|---|---|---|---|---|
| 06/21/2022 06/21/22 | Sold | $945,000 | +26.2% | $389 / Sq Ft |
| 05/18/2022 05/18/22 | Pending | -- | -- | -- |
| 05/13/2022 05/13/22 | For Sale | $749,000 | +90.8% | $308 / Sq Ft |
| 07/20/2017 07/20/17 | Sold | $392,500 | -1.6% | $174 / Sq Ft |
| 06/22/2017 06/22/17 | Pending | -- | -- | -- |
| 05/20/2017 05/20/17 | For Sale | $399,000 | -- | $177 / Sq Ft |
Tax History Compared to Growth
Tax History
| Year | Tax Paid | Tax Assessment Tax Assessment Total Assessment is a certain percentage of the fair market value that is determined by local assessors to be the total taxable value of land and additions on the property. | Land | Improvement |
|---|---|---|---|---|
| 2025 | $11,927 | $762,100 | $323,700 | $438,400 |
| 2024 | $11,239 | $754,300 | $310,300 | $444,000 |
| 2023 | $9,855 | $593,300 | $274,900 | $318,400 |
| 2022 | $9,292 | $518,800 | $259,700 | $259,100 |
| 2021 | $9,208 | $490,300 | $259,700 | $230,600 |
| 2020 | $8,212 | $444,600 | $264,400 | $180,200 |
| 2019 | $6,749 | $387,400 | $264,400 | $123,000 |
| 2018 | $7,537 | $439,500 | $264,400 | $175,100 |
| 2017 | $6,867 | $379,400 | $225,400 | $154,000 |
| 2016 | $6,523 | $361,400 | $215,700 | $145,700 |
| 2015 | $6,317 | $355,100 | $211,300 | $143,800 |
| 2014 | $6,072 | $355,300 | $211,300 | $144,000 |
Agents Affiliated with this Home
-

Seller's Agent in 2022
Therese Oliver
Keller Williams Realty Boston Northwest
(617) 759-5562
10 in this area
39 Total Sales
-

Seller Co-Listing Agent in 2022
Jennifer Hazel
Keller Williams Realty Boston Northwest
(978) 549-0628
1 in this area
2 Total Sales
-
K
Buyer's Agent in 2022
Kendall Green Luce Team
Compass
(617) 233-6585
1 in this area
109 Total Sales
-

Seller's Agent in 2017
Suzanne Dutkewych
Hazel & Company
(978) 302-2824
67 in this area
107 Total Sales
-

Buyer's Agent in 2017
Gwendolyn Cook
Coldwell Banker Realty - Concord
(508) 331-6549
4 in this area
16 Total Sales
Map
Source: MLS Property Information Network (MLS PIN)
MLS Number: 72981624
APN: HARV-000022-000000-000004
- 11 Fairbanks St Unit 2
- 5 Fairbank St
- 2 Littleton Rd
- 44 E Bare Hill Rd
- 74 Littleton County Rd
- 13 Jacob Gates Rd
- 284 Codman Hill Rd Unit 21B
- 0 Pinnacle Rd
- 4 Old Meadow Ln
- 112 Littleton County Rd
- 53 Swanson Ct Unit 12C
- 87 Ayer Rd
- 23 Spencer Rd Unit 20F
- 166 Littleton Rd Unit 3
- 16 A Pine Hill Way Unit 16AA
- 14 Pine Hill Way
- 18 B Pine Hill Way Unit BB
- 9 C Pine Hill Way Unit B
- 18 Pine Hill Way Unit A
- 13 Pine Hill Way

