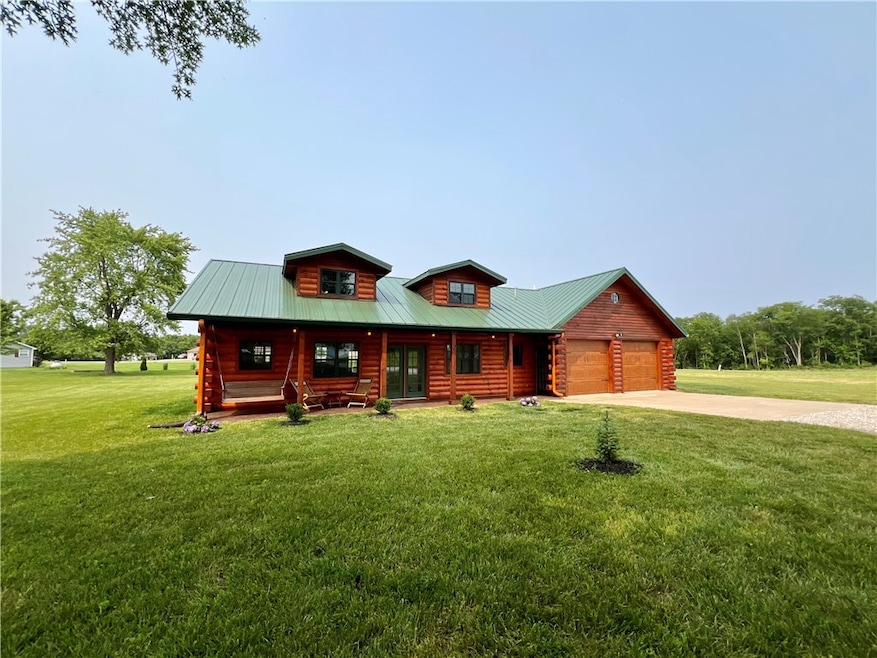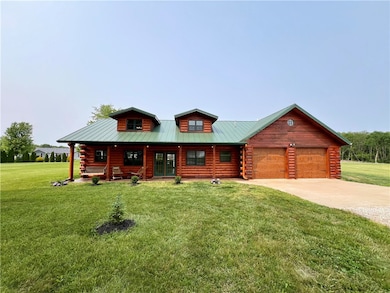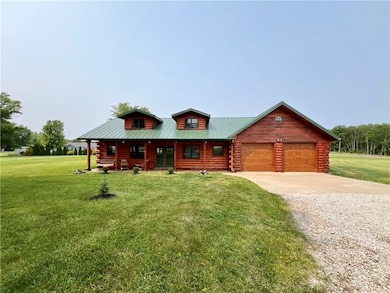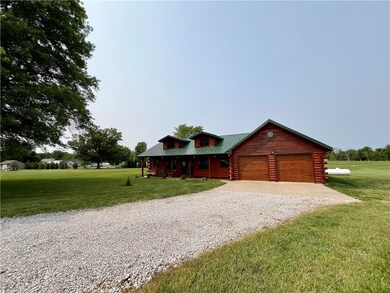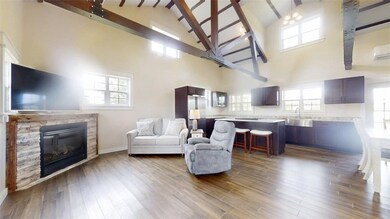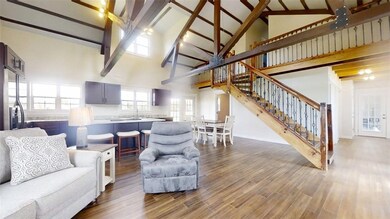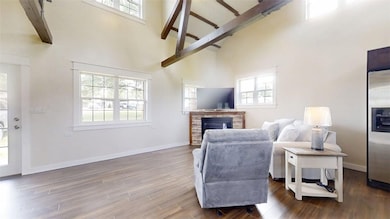
67 South Shores Sullivan, IL 61951
Estimated payment $2,495/month
Highlights
- 1.12 Acre Lot
- 1 Fireplace
- En-Suite Primary Bedroom
- Main Floor Primary Bedroom
- 2 Car Attached Garage
- Wood Siding
About This Home
Welcome home to this stunning brand new 5 bedroom, 2.5 bath beauty sitting on a huge double lot in Lake Shelbyville's South Shores subdivision! You'll instantly fall in love with the rustic log siding exterior highlighted by an inviting covered front porch. Once inside, you'll find soaring beamed ceilings, gorgeous solid heated bamboo flooring, rich cabinetry and beautiful countertops in the open living room and kitchen. Retreat to the primary suite featuring an exposed beamed ceiling, huge walk-in closet and private bathroom with a double vanity and incredible walk-in shower. Completing the main floor is a guest half bath and laundry area with brand new washer and dryer. Head up the open staircase to find four additional bedrooms, including one with a wet bar and access to the private balcony. Take in the amazing views on the back porch or head down the trail to the lake do to some fishing or swimming!
Home Details
Home Type
- Single Family
Est. Annual Taxes
- $4,358
Year Built
- Built in 2021
Lot Details
- 1.12 Acre Lot
Parking
- 2 Car Attached Garage
Home Design
- Slab Foundation
- Metal Roof
- Wood Siding
Interior Spaces
- 2,000 Sq Ft Home
- 2-Story Property
- 1 Fireplace
- Laundry on main level
Kitchen
- Oven
- Dishwasher
Bedrooms and Bathrooms
- 5 Bedrooms
- Primary Bedroom on Main
- En-Suite Primary Bedroom
Utilities
- Heating System Uses Propane
- Gas Water Heater
- Septic Tank
Community Details
- South Shores Sub Subdivision
Listing and Financial Details
- Assessor Parcel Number 08-08-27-300-067
Map
Home Values in the Area
Average Home Value in this Area
Tax History
| Year | Tax Paid | Tax Assessment Tax Assessment Total Assessment is a certain percentage of the fair market value that is determined by local assessors to be the total taxable value of land and additions on the property. | Land | Improvement |
|---|---|---|---|---|
| 2024 | $4,287 | $60,699 | $3,258 | $57,441 |
| 2023 | $2,775 | $39,732 | $3,059 | $36,673 |
| 2022 | $1,348 | $19,338 | $3,311 | $16,027 |
| 2021 | $226 | $3,148 | $3,148 | $0 |
| 2020 | $220 | $3,023 | $3,023 | $0 |
| 2019 | $215 | $2,970 | $2,970 | $0 |
| 2018 | $93 | $1,277 | $1,277 | $0 |
| 2017 | $93 | $1,272 | $1,272 | $0 |
| 2016 | $94 | $1,275 | $1,275 | $0 |
| 2015 | $92 | $1,250 | $1,250 | $0 |
| 2014 | -- | $1,280 | $1,280 | $0 |
| 2013 | -- | $1,280 | $1,280 | $0 |
Property History
| Date | Event | Price | Change | Sq Ft Price |
|---|---|---|---|---|
| 06/24/2025 06/24/25 | For Sale | $384,900 | 0.0% | $192 / Sq Ft |
| 06/12/2025 06/12/25 | Pending | -- | -- | -- |
| 06/04/2025 06/04/25 | For Sale | $384,900 | +5398.6% | $192 / Sq Ft |
| 09/21/2018 09/21/18 | Sold | $7,000 | -22.2% | -- |
| 09/11/2018 09/11/18 | Pending | -- | -- | -- |
| 03/09/2018 03/09/18 | For Sale | $9,000 | -- | -- |
Purchase History
| Date | Type | Sale Price | Title Company |
|---|---|---|---|
| Interfamily Deed Transfer | -- | None Available | |
| Warranty Deed | -- | None Available | |
| Interfamily Deed Transfer | -- | -- | |
| Warranty Deed | $25,300 | None Available |
Similar Home in Sullivan, IL
Source: Central Illinois Board of REALTORS®
MLS Number: 6252386
APN: 08-08-27-300-067
- 58 South Shores
- 122 South Shores
- 1417 South Shores
- 916 Coalshaft Bridge Rd
- 1650 & 1660 S Patterson Rd
- 8 Courtyard Blvd
- 974 Cr 1300e
- 4 Okaw Ct
- 2 Mattox St
- 1 Mattox St
- Lot 11 Sunrise Cir
- Lot 12 Sunrise Cir
- 16 W George St
- Lot 14 Mayfield Place
- Lot 16 Mayfield Place
- Lot 4 Sunrise Cir
- Lot 9 Sunrise Cir
- 820 S Main St
- Lot 5 Mayfield Place
- Lot 10 Sunrise Cir
- 421 S Grant St Unit 4
- 1205 Wabash Ave Unit 1
- 87 Prairie Ave
- 2001 Laker Dr
- 2504 Buxton Dr
- 9 Wills Place
- 558 E County Rd 1350 N
- 913 Green Mill Rd Unit 10
- 335 N 1475 Rd E
- 1707 S Country Club Rd
- 16 W Harrison Ave
- 16 W Harrison Ave
- 1509-1511 2nd St
- 1521 2nd St
- 1526 3rd St Unit House
- 950 4th St
- 1554 4th St
- 1554 4th St
- 1554 4th St
- 1554 4th St
