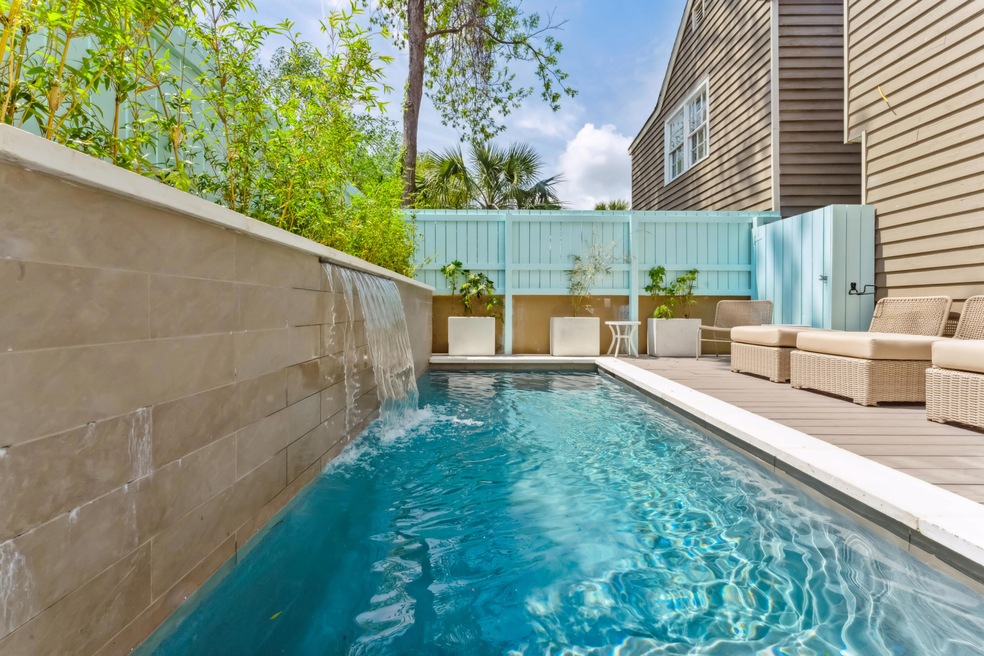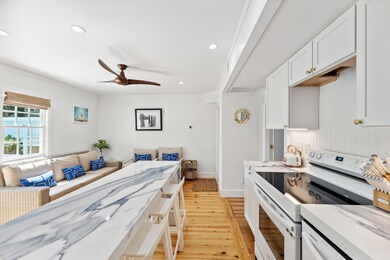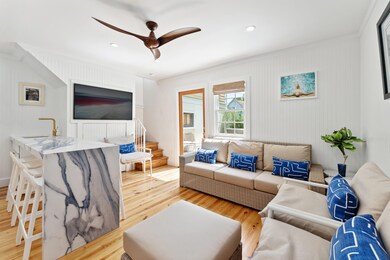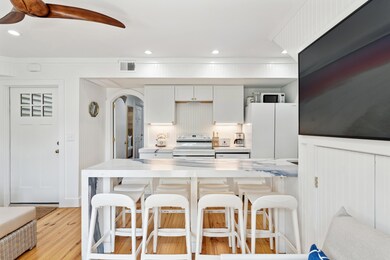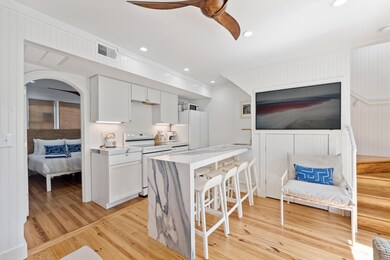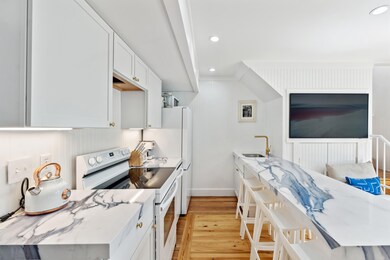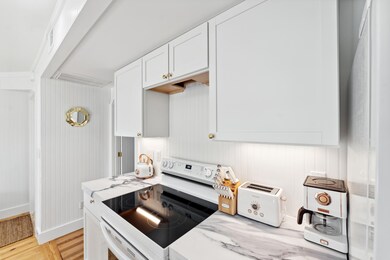67 Spring St Unit A Charleston, SC 29403
Cannonborough-Elliotborough NeighborhoodEstimated payment $11,333/month
Highlights
- Charleston Architecture
- Community Pool
- Front Porch
- Wood Flooring
- Beamed Ceilings
- 4-minute walk to Elliotborough Park and Community Garden
About This Home
This beautifully restored 3-bedroom, 3-bath single family detached home is an active, legal short term rental. This property has been thoughtfully renovated, blending original character with high-end finishes & contemporary comfort. Inside, you'll find gorgeous hardwood floors, exposed wooden beam ceilings, & luxury designer touches throughout. The bright, elegant kitchen features white cabinetry w/ gold hardware, striking quartz countertops with dramatic blue & gray veining, & warm hardwood flooring. A sleek peninsula with bar seating, gold faucet, & open layout make this kitchen both functional and beautiful, perfect for gathering & entertaining. Each bedroom offers its own refined style & comfort, along with an en-suite bathroom. Step outside to your private fenced pool deck where asplash pool with soothing waterfall feature creates an oasis of tranquility, ideal for cooling off or relaxing in total privacy. This home also includes one off-street parking space, accessible via the driveway to the left of 65 Spring Street. Pedestrian access is available through the charming brick walkway between 65 and 67 Spring, adding to the home's classic Charleston appeal. Currently operating as an active, legal short-term rental, this property offers exceptional investment potential or a turn-key option for a primary or secondary residence in one of the city's most sought-after neighborhoods. Experience the best of Charleston living, historic charm, modern luxury, and a private retreat, all in one beautifully restored home.
Listing Agent
Keller Williams Realty Charleston West Ashley License #46092 Listed on: 11/13/2025

Home Details
Home Type
- Single Family
Est. Annual Taxes
- $12,657
Year Built
- Built in 1890
Lot Details
- 1,307 Sq Ft Lot
- Privacy Fence
- Wood Fence
- Interior Lot
Parking
- Off-Street Parking
Home Design
- Charleston Architecture
- Metal Roof
- Wood Siding
Interior Spaces
- 922 Sq Ft Home
- 2-Story Property
- Beamed Ceilings
- Smooth Ceilings
- Ceiling Fan
- Window Treatments
- Combination Dining and Living Room
- Crawl Space
Kitchen
- Eat-In Kitchen
- Electric Range
- Microwave
- Dishwasher
- Kitchen Island
Flooring
- Wood
- Ceramic Tile
Bedrooms and Bathrooms
- 3 Bedrooms
- 3 Full Bathrooms
Laundry
- Dryer
- Washer
Schools
- James Simons Elementary School
- Simmons Pinckney Middle School
- Burke High School
Additional Features
- Front Porch
- Property is near a bus stop
- Central Heating and Cooling System
Community Details
Overview
- Cannonborough Elliotborough Subdivision
Recreation
- Community Pool
Map
Home Values in the Area
Average Home Value in this Area
Tax History
| Year | Tax Paid | Tax Assessment Tax Assessment Total Assessment is a certain percentage of the fair market value that is determined by local assessors to be the total taxable value of land and additions on the property. | Land | Improvement |
|---|---|---|---|---|
| 2024 | $12,657 | $44,100 | $0 | $0 |
| 2023 | $12,657 | $40,800 | $0 | $0 |
| 2022 | $1,899 | $15,360 | $0 | $0 |
| 2021 | $1,991 | $15,360 | $0 | $0 |
| 2020 | $2,064 | $15,360 | $0 | $0 |
| 2019 | $1,843 | $13,400 | $0 | $0 |
| 2017 | $1,779 | $13,400 | $0 | $0 |
| 2016 | $1,706 | $13,400 | $0 | $0 |
| 2015 | $1,763 | $13,400 | $0 | $0 |
| 2014 | $1,553 | $0 | $0 | $0 |
| 2011 | -- | $0 | $0 | $0 |
Property History
| Date | Event | Price | List to Sale | Price per Sq Ft | Prior Sale |
|---|---|---|---|---|---|
| 11/13/2025 11/13/25 | For Sale | $1,950,000 | +186.8% | $2,115 / Sq Ft | |
| 07/26/2022 07/26/22 | Sold | $680,000 | 0.0% | $761 / Sq Ft | View Prior Sale |
| 06/28/2022 06/28/22 | Pending | -- | -- | -- | |
| 06/24/2022 06/24/22 | For Sale | $680,000 | -- | $761 / Sq Ft |
Purchase History
| Date | Type | Sale Price | Title Company |
|---|---|---|---|
| Deed | $680,000 | -- | |
| Deed | $310,000 | -- | |
| Deed | $350,000 | -- |
Mortgage History
| Date | Status | Loan Amount | Loan Type |
|---|---|---|---|
| Previous Owner | $248,000 | New Conventional | |
| Previous Owner | $31,000 | New Conventional |
Source: CHS Regional MLS
MLS Number: 25030360
APN: 460-08-03-249
- 65 Spring St
- 69 Spring St Unit A & B
- 71 Spring St Unit A&B
- 207 St Philip St
- 197 Coming St
- 190 Coming St
- 39 Spring St Unit B
- 4 Bogard St
- 11 McHughes Alley
- 4 Ipswich Ct Unit 4
- 39 Morris St
- 609 King St Unit 607
- 609 King St Unit 331
- 609 King St Unit 443
- 609 King St Unit 745
- 609 King St Unit 334
- 609 King St Unit 704
- 609 King St Unit 548
- 609 King St Unit 701
- 609 King St Unit 543
- 2 Percy St Unit M
- 10 Brewster Ct
- 38 Bogard St Unit ID1332017P
- 187 Coming St Unit A
- 595 King St
- 65 Ashe St Unit A
- 272 Coming St Unit C
- 5 Jasper St
- 28 Woolfe St
- 128 Columbus St Unit 1b
- 128 Columbus St Unit 2i
- 128 Columbus St Unit 1f
- 1 Bee St
- 53 Warren St Unit A
- 473 King St Unit A
- 40 Line St
- 180 Line St Unit C
- 46 Vanderhorst St Unit A
- 400 Meeting St
- 3 Woolfe St Unit B
