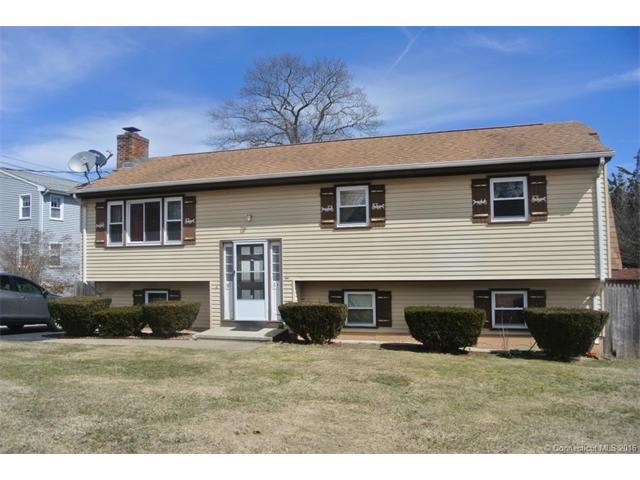
67 Stevens St East Haven, CT 06512
Momauguin NeighborhoodHighlights
- Open Floorplan
- Attic
- No HOA
- Raised Ranch Architecture
- 1 Fireplace
- Walking Distance to Water
About This Home
As of February 2025NEW PRICE this is a great price for all this home has to offer !!!! Large home offering two full baths ,four bedrooms and very large finished lower level to use as you please. Gas heat!!!! Great location with the bonus of being in walking distance of the beach!!! Not in flood zone ! Home is move in ready. Get ready to make this house your home!!!!!
Last Agent to Sell the Property
Jennifer Divito
Coldwell Banker Realty Listed on: 04/01/2015
Home Details
Home Type
- Single Family
Est. Annual Taxes
- $4,913
Year Built
- Built in 1974
Parking
- Driveway
Home Design
- Raised Ranch Architecture
- Aluminum Siding
Interior Spaces
- 2,300 Sq Ft Home
- Open Floorplan
- 1 Fireplace
- Walkup Attic
Kitchen
- Oven or Range
- Dishwasher
Bedrooms and Bathrooms
- 4 Bedrooms
- 2 Full Bathrooms
Basement
- Walk-Out Basement
- Basement Fills Entire Space Under The House
Schools
- Pboe Elementary School
- Joseph Melillo Middle School
- East Haven High School
Utilities
- Central Air
- Baseboard Heating
- Heating System Uses Natural Gas
Additional Features
- Walking Distance to Water
- 6,970 Sq Ft Lot
Community Details
- No Home Owners Association
Ownership History
Purchase Details
Home Financials for this Owner
Home Financials are based on the most recent Mortgage that was taken out on this home.Purchase Details
Purchase Details
Home Financials for this Owner
Home Financials are based on the most recent Mortgage that was taken out on this home.Purchase Details
Similar Homes in East Haven, CT
Home Values in the Area
Average Home Value in this Area
Purchase History
| Date | Type | Sale Price | Title Company |
|---|---|---|---|
| Warranty Deed | $458,500 | None Available | |
| Warranty Deed | $458,500 | None Available | |
| Commissioners Deed | $319,000 | None Available | |
| Commissioners Deed | $319,000 | None Available | |
| Commissioners Deed | $319,000 | None Available | |
| Warranty Deed | $202,500 | -- | |
| Warranty Deed | $185,000 | -- | |
| Warranty Deed | $202,500 | -- | |
| Warranty Deed | $185,000 | -- |
Mortgage History
| Date | Status | Loan Amount | Loan Type |
|---|---|---|---|
| Open | $337,500 | Purchase Money Mortgage | |
| Closed | $337,500 | Purchase Money Mortgage | |
| Previous Owner | $201,139 | FHA | |
| Previous Owner | $198,819 | New Conventional |
Property History
| Date | Event | Price | Change | Sq Ft Price |
|---|---|---|---|---|
| 02/03/2025 02/03/25 | Sold | $458,500 | +2.1% | $217 / Sq Ft |
| 12/17/2024 12/17/24 | Pending | -- | -- | -- |
| 12/12/2024 12/12/24 | For Sale | $449,000 | +121.7% | $212 / Sq Ft |
| 07/20/2015 07/20/15 | Sold | $202,500 | -8.0% | $88 / Sq Ft |
| 05/29/2015 05/29/15 | Pending | -- | -- | -- |
| 04/01/2015 04/01/15 | For Sale | $220,000 | -- | $96 / Sq Ft |
Tax History Compared to Growth
Tax History
| Year | Tax Paid | Tax Assessment Tax Assessment Total Assessment is a certain percentage of the fair market value that is determined by local assessors to be the total taxable value of land and additions on the property. | Land | Improvement |
|---|---|---|---|---|
| 2024 | $6,601 | $197,400 | $62,370 | $135,030 |
| 2023 | $6,159 | $197,400 | $62,370 | $135,030 |
| 2022 | $6,159 | $197,400 | $62,370 | $135,030 |
| 2021 | $5,038 | $147,100 | $40,190 | $106,910 |
| 2020 | $5,038 | $147,100 | $40,190 | $106,910 |
| 2019 | $4,769 | $147,100 | $40,190 | $106,910 |
| 2018 | $4,773 | $147,100 | $40,190 | $106,910 |
| 2017 | $4,641 | $147,100 | $40,190 | $106,910 |
| 2016 | $4,839 | $153,380 | $38,120 | $115,260 |
| 2015 | $4,839 | $153,380 | $38,120 | $115,260 |
| 2014 | $4,913 | $153,290 | $38,110 | $115,180 |
Agents Affiliated with this Home
-
Konstantinos Milas

Seller's Agent in 2025
Konstantinos Milas
Milas Realty Advisors
(203) 641-3623
2 in this area
96 Total Sales
-
Antonela Fernandez
A
Buyer's Agent in 2025
Antonela Fernandez
Smart Realty Services Corp
(770) 262-3988
3 in this area
12 Total Sales
-
J
Seller's Agent in 2015
Jennifer Divito
Coldwell Banker
-
Janet Cavaliere

Buyer's Agent in 2015
Janet Cavaliere
RE/MAX
(203) 430-2228
94 Total Sales
Map
Source: SmartMLS
MLS Number: N10031982
APN: EHAV-000070-000517-000035
- 98 N Atwater St
- 1 Atwater St
- 34 2nd Ave
- 53 Cosey Beach Rd
- 134 Mansfield Grove Rd
- 93 Cosey Beach Ave Unit 5
- 117 Mansfield Grove Rd
- 2 Mansfield Grove Rd Unit 160
- 2 Mansfield Grove Rd Unit 166
- 2 Mansfield Grove Rd Unit 374
- 2 Mansfield Grove Rd Unit 362
- 2 Mansfield Grove Rd Unit 266
- 2 Mansfield Grove Rd Unit 161
- 2 Jamaica Ct
- 63 Coleman St Unit 14
- 1 Mansfield Grove Rd Unit 211
- 1 Mansfield Grove Rd Unit 205
- 1 Mansfield Grove Rd Unit 206
- 1 Mansfield Grove Rd Unit 306
- 5 Mansfield Grove Rd Unit 341
