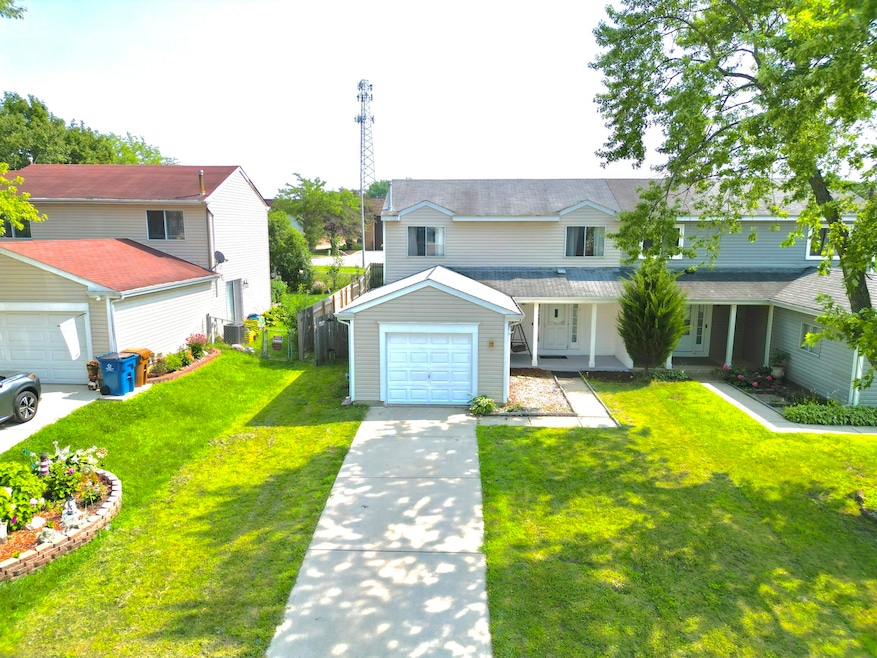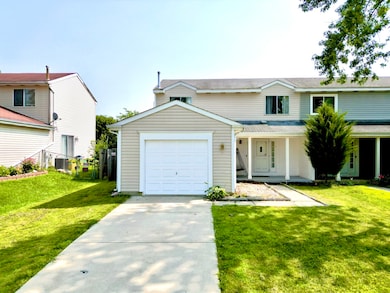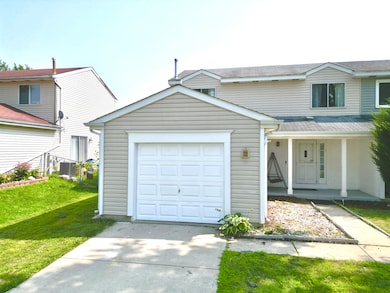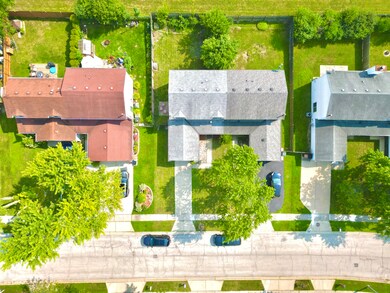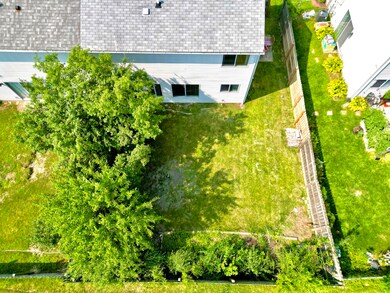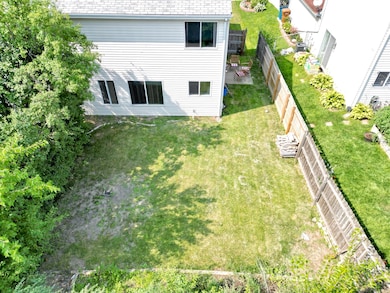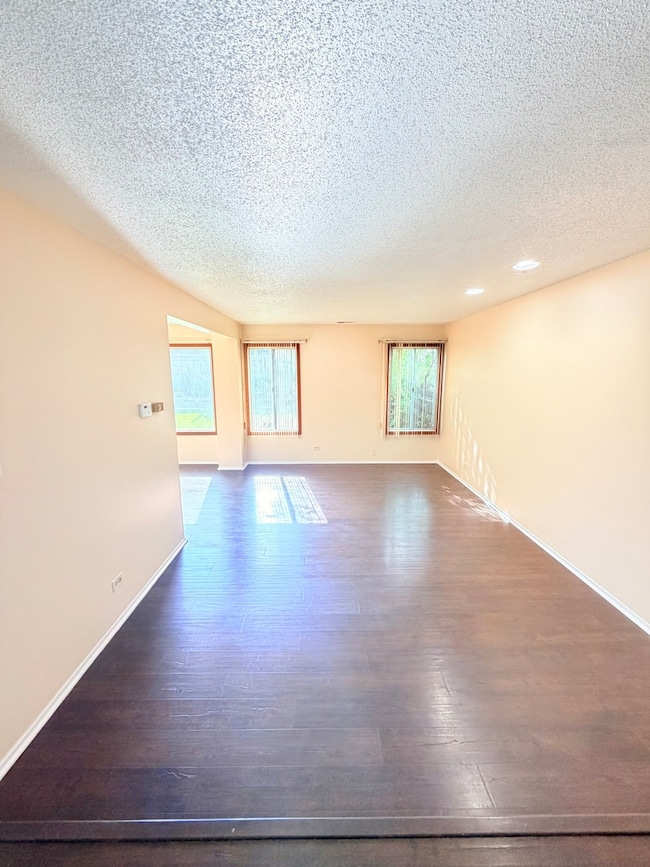67 Stonefield Dr Glendale Heights, IL 60139
Estimated payment $2,145/month
Highlights
- Open Floorplan
- Landscaped Professionally
- Granite Countertops
- South Loop Elementary School Rated 9+
- Property is near a park
- Screened Porch
About This Home
Beautifully updated and move-in ready, this 3-bedroom, 1.5-bathroom duplex-style townhome offers approximately 1,700 sq ft of thoughtfully designed living space. Situated in an established neighborhood, the home features a spacious and functional layout with numerous recent upgrades throughout. Step inside to a fully remodeled kitchen showcasing brand-new cabinetry, countertops, stainless steel appliances, and new flooring, all complemented by a freshly painted interior. The open main level flows seamlessly from the kitchen into the dining and living areas, with direct access to a private fenced backyard-ideal for outdoor entertaining, gardening, or relaxing. Upstairs, you'll find three generously sized bedrooms, each offering ample closet space and natural light. The updated HVAC system includes a new furnace and air conditioning unit, and the brand-new washer and dryer are located in a convenient in-unit laundry space. The attached garage has been completely remodeled with upgraded insulation, drywall, and new finishes-ideal for extra storage, parking, or hobby use. Additional features include no HOA fees, a low-maintenance exterior, and a well-kept yard. The property is located near local schools with transportation services available for middle and high school. A retail center offering grocery, dining, and everyday essentials is situated within the surrounding area, and a nearby public park provides recreational opportunities and green space. Positioned with access to schools, outdoor amenities, shopping, and major transportation routes, this home offers a desirable blend of comfort, functionality, and convenience.
Listing Agent
Homecoin.com Brokerage Phone: (888) 400-2513 License #471021775 Listed on: 10/18/2025
Townhouse Details
Home Type
- Townhome
Est. Annual Taxes
- $6,734
Year Built
- Built in 1980 | Remodeled in 2025
Lot Details
- Lot Dimensions are 32x125
- Privacy Fence
- Wood Fence
- Landscaped Professionally
- Garden
Parking
- 1 Car Garage
- Driveway
- On-Street Parking
- Parking Included in Price
Home Design
- Half Duplex
- Entry on the 1st floor
- Asphalt Roof
- Concrete Perimeter Foundation
Interior Spaces
- 1,700 Sq Ft Home
- 2-Story Property
- Open Floorplan
- Ceiling Fan
- Double Pane Windows
- Insulated Windows
- Shades
- Garden Windows
- Window Screens
- Sliding Doors
- Family Room
- Combination Dining and Living Room
- Screened Porch
- Storage
Kitchen
- Range
- Microwave
- High End Refrigerator
- Freezer
- Dishwasher
- Stainless Steel Appliances
- Granite Countertops
- Disposal
Flooring
- Laminate
- Vinyl
Bedrooms and Bathrooms
- 3 Bedrooms
- 3 Potential Bedrooms
- Walk-In Closet
- Dual Sinks
- Soaking Tub
Laundry
- Laundry Room
- Dryer
- Washer
Home Security
Outdoor Features
- Patio
- Fire Pit
Location
- Property is near a park
- Property is near a bus stop
Utilities
- Forced Air Heating and Cooling System
- Heating System Uses Natural Gas
- Gas Water Heater
- Cable TV Available
Listing and Financial Details
- Homeowner Tax Exemptions
Community Details
Recreation
- Park
Pet Policy
- Dogs and Cats Allowed
Security
- Security Service
- Fenced around community
- Storm Doors
- Carbon Monoxide Detectors
Additional Features
- 2 Units
- Laundry Facilities
Map
Home Values in the Area
Average Home Value in this Area
Tax History
| Year | Tax Paid | Tax Assessment Tax Assessment Total Assessment is a certain percentage of the fair market value that is determined by local assessors to be the total taxable value of land and additions on the property. | Land | Improvement |
|---|---|---|---|---|
| 2024 | $6,734 | $81,116 | $20,438 | $60,678 |
| 2023 | $6,275 | $74,180 | $18,690 | $55,490 |
| 2022 | $5,820 | $63,880 | $16,760 | $47,120 |
| 2021 | $5,709 | $60,690 | $15,920 | $44,770 |
| 2020 | $5,381 | $59,210 | $15,530 | $43,680 |
| 2019 | $5,167 | $56,900 | $14,920 | $41,980 |
| 2018 | $4,754 | $48,740 | $14,530 | $34,210 |
| 2017 | $4,530 | $45,180 | $13,470 | $31,710 |
| 2016 | $4,292 | $41,820 | $12,470 | $29,350 |
| 2015 | $3,558 | $39,030 | $11,640 | $27,390 |
| 2014 | $3,940 | $41,820 | $11,640 | $30,180 |
| 2013 | $3,992 | $43,250 | $12,040 | $31,210 |
Property History
| Date | Event | Price | List to Sale | Price per Sq Ft | Prior Sale |
|---|---|---|---|---|---|
| 10/20/2025 10/20/25 | Pending | -- | -- | -- | |
| 10/18/2025 10/18/25 | For Sale | $299,999 | +104.8% | $176 / Sq Ft | |
| 09/25/2015 09/25/15 | Sold | $146,500 | -7.8% | $112 / Sq Ft | View Prior Sale |
| 08/17/2015 08/17/15 | Pending | -- | -- | -- | |
| 07/13/2015 07/13/15 | For Sale | $158,888 | -- | $122 / Sq Ft |
Purchase History
| Date | Type | Sale Price | Title Company |
|---|---|---|---|
| Warranty Deed | $165,000 | First American Title | |
| Deed | $146,500 | Ctic Dupage | |
| Warranty Deed | $138,000 | First American Title Ins |
Mortgage History
| Date | Status | Loan Amount | Loan Type |
|---|---|---|---|
| Open | $156,750 | New Conventional | |
| Previous Owner | $88,000 | No Value Available |
Source: Midwest Real Estate Data (MRED)
MLS Number: 12498369
APN: 02-22-305-084
- 133 Harding Ct
- 1943 Towner Ln
- 241 Army Trail Rd
- 1941 Aspen Ln
- 190 S Waters Edge Dr Unit 302
- 201 N Waters Edge Dr Unit 101
- 162 S Waters Edge Dr Unit 301
- 175 N Waters Edge Dr Unit 201
- 161 N Waters Edge Dr Unit 202
- 200 Ahmed Ct
- 186 Dunteman Dr Unit 301
- 203 Ahmed Ct
- 1811 Schmale Ct Unit 2
- 251 Polo Club Dr
- 1941 Glenrock Ln
- 10 W Nevada Ave
- 258 Thrasher St
- 2157 Pepperwood Ln
- 1713 Schmale Rd
- 1691 Jeffrey Ave
