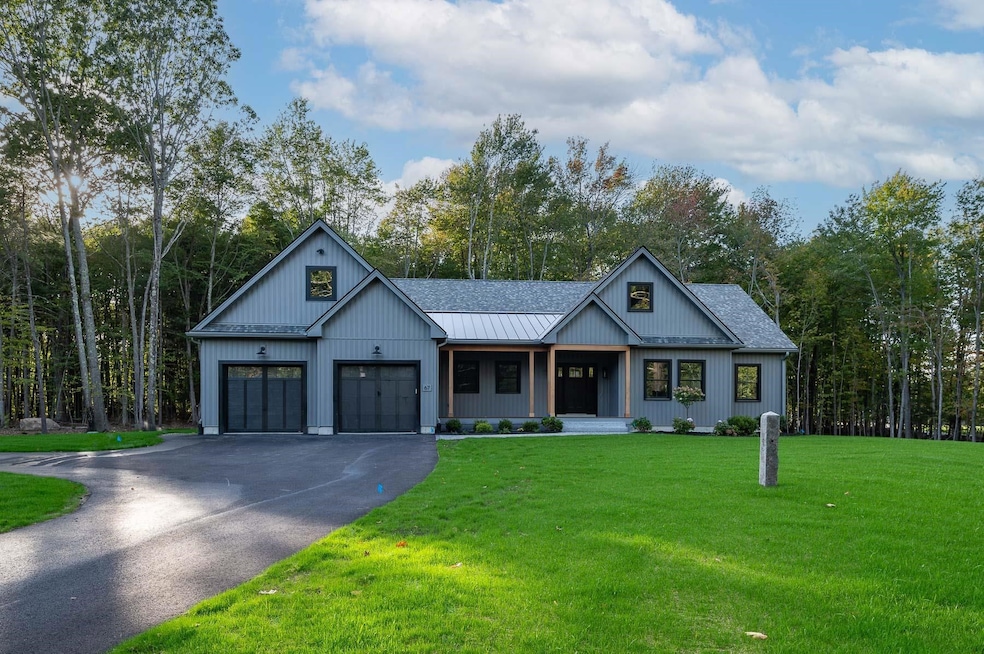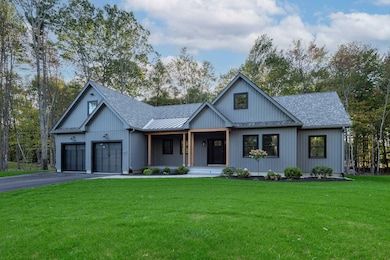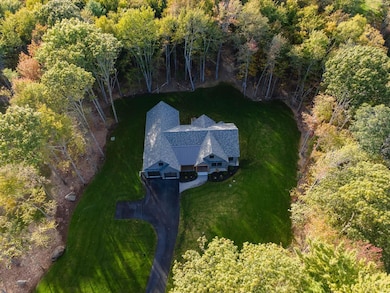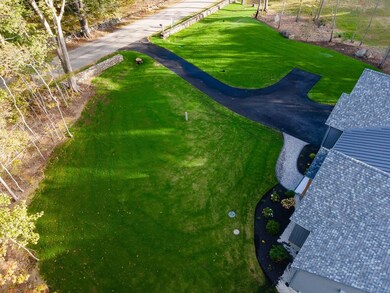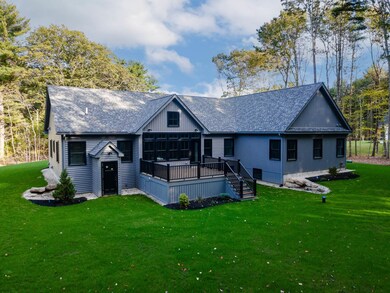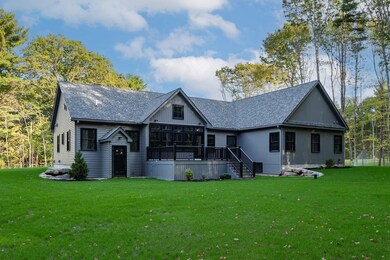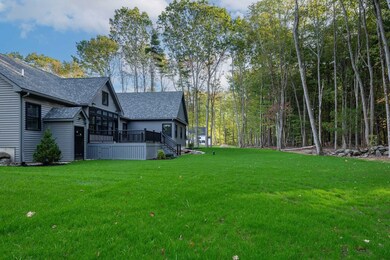67 Stratham Ln Greenland, NH 03840
Estimated payment $12,509/month
Highlights
- New Construction
- Deck
- Corner Lot
- Craftsman Architecture
- Wood Flooring
- Open Floorplan
About This Home
Introducing The Belknap, a thoughtfully designed modern farmhouse by award-winning River Birch Builders, known for their exceptional craftsmanship & dedication to customer service. Situated near Great Bay, downtown Portsmouth, golf courses & NH seacoast beaches, this stunning home artfully blends timeless architectural charm with modern-day comfort. Offering effortless single-level living, this home features 2,770 sf of beautifully curated space, including 4 generous bedrooms & 2.5 elegantly finished bathrooms. Nestled on a tranquil 1.44-acre wooded lot, the setting delivers both natural beauty & peaceful privacy. Designed with future flexibility in mind, the home includes a full basement with partial walkout & a walk-up to a 500sf unfinished bonus room above the garage—ideal for a guest suite, studio, or home office. Inside, refined finishes & thoughtful details abound—warm wood accents & a neutral palette create an inviting & sophisticated space. Whether you're hosting a gathering or enjoying a quiet night in, the open-concept layout & gracious living spaces offer the perfect balance of style & livability. Additional highlights include an attached two-car garage with direct entry, mudroom, walk-in pantry, generous setback from the road for added privacy, a nicely sized back deck, & ample outdoor space to create your dream backyard escape. Don’t miss the opportunity to own a masterfully built home in highly sought-after Greenland, NH.
Listing Agent
KW Coastal and Lakes & Mountains Realty/Portsmouth Brokerage Email: Erin@ProulxRealEstate.com License #065185 Listed on: 07/17/2025

Home Details
Home Type
- Single Family
Year Built
- Built in 2025 | New Construction
Lot Details
- 1.44 Acre Lot
- Property fronts a private road
- Corner Lot
- Level Lot
- Irrigation Equipment
Parking
- 2 Car Direct Access Garage
- Off-Street Parking
- 1 to 5 Parking Spaces
Home Design
- Craftsman Architecture
- Concrete Foundation
Interior Spaces
- Property has 1 Level
- Natural Light
- Mud Room
- Family Room Off Kitchen
- Open Floorplan
- Dining Area
Kitchen
- Walk-In Pantry
- Microwave
- Dishwasher
- Kitchen Island
Flooring
- Wood
- Tile
Bedrooms and Bathrooms
- 4 Bedrooms
- En-Suite Bathroom
- Walk-In Closet
- Soaking Tub
Basement
- Basement Fills Entire Space Under The House
- Walk-Up Access
- Interior Basement Entry
Outdoor Features
- Deck
Schools
- Greenland Central Elementary And Middle School
- Portsmouth High School
Utilities
- Forced Air Heating and Cooling System
- Vented Exhaust Fan
- Private Water Source
Listing and Financial Details
- Legal Lot and Block 12 / 12
- Assessor Parcel Number R12
Map
Home Values in the Area
Average Home Value in this Area
Property History
| Date | Event | Price | List to Sale | Price per Sq Ft |
|---|---|---|---|---|
| 07/17/2025 07/17/25 | For Sale | $1,995,000 | -- | $720 / Sq Ft |
Source: PrimeMLS
MLS Number: 5052128
- 24 Great Bay Rd
- 141 Dearborn Rd
- 13 Dearborn Rd
- 28 Osprey Cove
- 00 Lovell Rd Unit 22
- 60 Alderwood Dr
- 14 Balmoral Dr
- Unit 26 Summerwind Place Unit 26
- 227 Portsmouth Ave
- 222 Portsmouth Ave
- 22 Point of Rocks Terrace
- 217 Portsmouth Ave
- 00 Scamman Rd
- 54 Brookside Dr
- 5 Brookside Dr
- 44 High St
- 5 Pond View Dr
- 4 Kildary Dr
- 104 Boxwood Path
- 64 Boxwood Path Unit 64
- 34 Brookside Dr
- 84 Tuttle Ln Unit B
- 99 Winnicutt Rd Unit 6
- 131 Portsmouth Ave
- 6 Ireland Way
- 480 Newington Rd
- 17 Great Cove Dr
- 600 Bennett Way
- 145 Main St Unit 7
- 145 Main St Unit 2
- 30 Whipple Ct
- 5 Chapel St
- 3 Railroad St
- 24 Monarch Way Unit 107
- 5 Juniper Ln
- 70 Constitution Ave
- 43 Beechstone
- 402 White Cedar Blvd
- 777 Middle Rd Unit 45
- 416 Springbrook Cir
