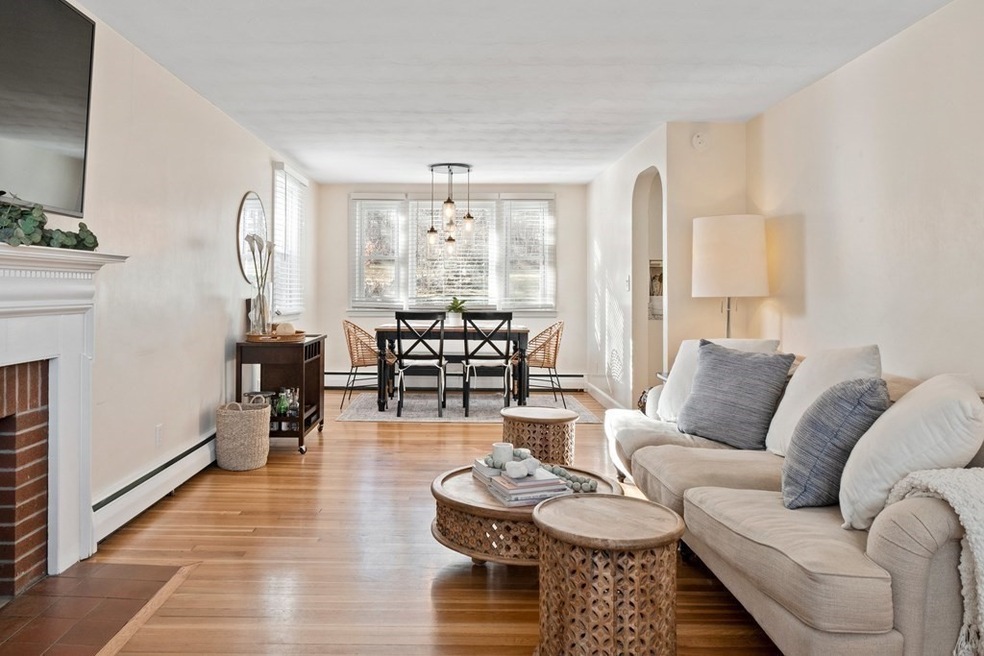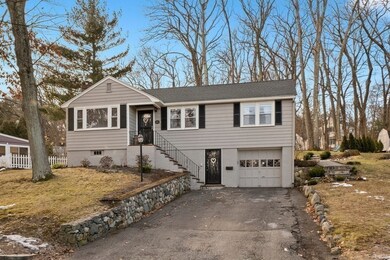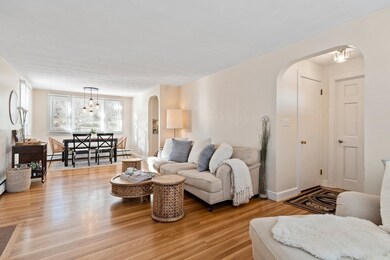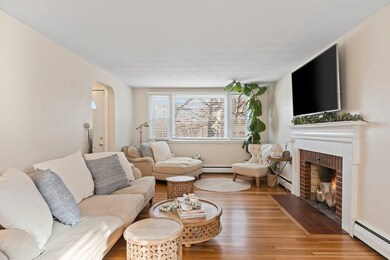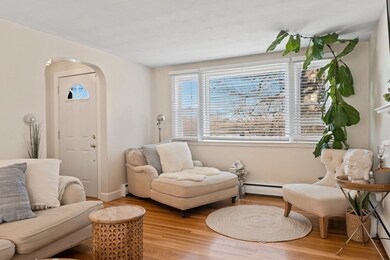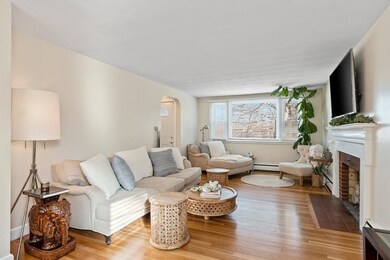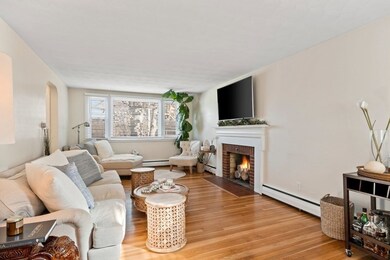
67 Summer Ave Reading, MA 01867
Highlights
- Property is near public transit
- Ranch Style House
- 2 Fireplaces
- Alice M. Barrows Elementary School Rated A-
- Wood Flooring
- No HOA
About This Home
As of March 2022OPEN HOUSES CANCELED. OFFER ACCEPTED. This picture perfect walkout ranch in Reading’s desirable WEST SIDE is absolutely turn-key and ready to welcome its next lucky owners. You’ll fall in love with the BRAND NEW PRISTINE KITCHEN, the bright and sunny open living/dining area, the finished basement, and the roomy sun porch. The BEAUTIFUL BACK YARD is your own private oasis featuring a new patio, new hardscaping and new landscaping. There is plenty of storage space, and each large bedroom closet has its own shelving system. It features bright and shiny hardwood floors throughout, and new wall-to-wall carpet in the home office/play room. The exterior has a brand new roof and 1 yr. old exterior paint. Perfectly located within walking distance to schools and downtown.
Home Details
Home Type
- Single Family
Est. Annual Taxes
- $7,119
Year Built
- Built in 1955
Lot Details
- 10,019 Sq Ft Lot
- Gentle Sloping Lot
- Property is zoned S15
Parking
- 1 Car Attached Garage
- Tuck Under Parking
- Open Parking
- Off-Street Parking
Home Design
- Ranch Style House
- Block Foundation
- Shingle Roof
- Block Exterior
- Stone
Interior Spaces
- 1,716 Sq Ft Home
- 2 Fireplaces
- Insulated Windows
- Insulated Doors
- Electric Dryer Hookup
Kitchen
- ENERGY STAR Qualified Refrigerator
- <<ENERGY STAR Qualified Dishwasher>>
- <<energyStarCooktopToken>>
Flooring
- Wood
- Carpet
- Tile
Bedrooms and Bathrooms
- 3 Bedrooms
- 2 Full Bathrooms
Finished Basement
- Walk-Out Basement
- Basement Fills Entire Space Under The House
- Interior Basement Entry
- Garage Access
Home Security
- Home Security System
- Storm Doors
Outdoor Features
- Enclosed patio or porch
- Outdoor Storage
Location
- Property is near public transit
- Property is near schools
Utilities
- Window Unit Cooling System
- 2 Heating Zones
- Heating System Uses Oil
- Baseboard Heating
- Oil Water Heater
Listing and Financial Details
- Assessor Parcel Number M:020.000000091.0,733585
Community Details
Overview
- No Home Owners Association
- West Side Subdivision
Amenities
- Shops
Recreation
- Park
Ownership History
Purchase Details
Home Financials for this Owner
Home Financials are based on the most recent Mortgage that was taken out on this home.Purchase Details
Purchase Details
Home Financials for this Owner
Home Financials are based on the most recent Mortgage that was taken out on this home.Similar Homes in Reading, MA
Home Values in the Area
Average Home Value in this Area
Purchase History
| Date | Type | Sale Price | Title Company |
|---|---|---|---|
| Deed | $355,000 | -- | |
| Deed | -- | -- | |
| Deed | $349,900 | -- |
Mortgage History
| Date | Status | Loan Amount | Loan Type |
|---|---|---|---|
| Open | $650,750 | Purchase Money Mortgage | |
| Closed | $139,600 | Credit Line Revolving | |
| Closed | $367,500 | Adjustable Rate Mortgage/ARM | |
| Closed | $49,136 | Credit Line Revolving | |
| Closed | $355,000 | Stand Alone Refi Refinance Of Original Loan | |
| Closed | $356,250 | New Conventional | |
| Closed | $284,000 | Purchase Money Mortgage | |
| Previous Owner | $279,920 | Purchase Money Mortgage | |
| Previous Owner | $54,485 | No Value Available |
Property History
| Date | Event | Price | Change | Sq Ft Price |
|---|---|---|---|---|
| 03/31/2022 03/31/22 | Sold | $755,000 | +18.0% | $440 / Sq Ft |
| 01/21/2022 01/21/22 | Pending | -- | -- | -- |
| 01/20/2022 01/20/22 | For Sale | $639,900 | +70.6% | $373 / Sq Ft |
| 07/08/2014 07/08/14 | Sold | $375,000 | 0.0% | $269 / Sq Ft |
| 05/30/2014 05/30/14 | Off Market | $375,000 | -- | -- |
| 05/10/2014 05/10/14 | Price Changed | $389,900 | -2.5% | $280 / Sq Ft |
| 04/11/2014 04/11/14 | For Sale | $399,900 | -- | $287 / Sq Ft |
Tax History Compared to Growth
Tax History
| Year | Tax Paid | Tax Assessment Tax Assessment Total Assessment is a certain percentage of the fair market value that is determined by local assessors to be the total taxable value of land and additions on the property. | Land | Improvement |
|---|---|---|---|---|
| 2025 | $8,382 | $735,900 | $457,900 | $278,000 |
| 2024 | $8,286 | $707,000 | $439,900 | $267,100 |
| 2023 | $7,434 | $590,500 | $396,600 | $193,900 |
| 2022 | $7,157 | $536,900 | $360,600 | $176,300 |
| 2021 | $7,119 | $515,500 | $345,500 | $170,000 |
| 2020 | $6,844 | $490,600 | $328,800 | $161,800 |
| 2019 | $6,651 | $467,400 | $313,200 | $154,200 |
| 2018 | $6,113 | $440,700 | $295,300 | $145,400 |
| 2017 | $5,834 | $415,800 | $278,600 | $137,200 |
| 2016 | $5,596 | $385,900 | $251,700 | $134,200 |
| 2015 | $5,693 | $387,300 | $239,600 | $147,700 |
| 2014 | $5,312 | $360,400 | $222,900 | $137,500 |
Agents Affiliated with this Home
-
Jennifer Hardin
J
Seller's Agent in 2022
Jennifer Hardin
True North Realty
(781) 872-1487
22 in this area
34 Total Sales
-
Rick Nazzaro

Buyer's Agent in 2022
Rick Nazzaro
Colonial Manor Realty
(781) 290-7425
114 in this area
175 Total Sales
-
James Joly

Seller's Agent in 2014
James Joly
Boardwalk Real Estate
(781) 771-3781
8 in this area
59 Total Sales
-
Laurie Williamson

Buyer's Agent in 2014
Laurie Williamson
Keller Williams Realty Boston Northwest
(617) 512-4581
16 Total Sales
Map
Source: MLS Property Information Network (MLS PIN)
MLS Number: 72935418
APN: READ-000020-000000-000091
- 97 Summer Ave
- 26 Woodward Ave
- 150 Johnson Woods Dr Unit 150
- 4 Grand St
- 83 Johnson Woods Dr Unit 83
- 163 Johnson Woods Dr Unit 163
- 108 Johnson Woods Dr Unit 108
- 10 Temple St Unit 1
- 16 Talbot Ln Unit 16
- 20 Talbot Ln Unit 20
- 22 Talbot Ln Unit 22
- 71 Winthrop Ave
- 10 Lisa Ln
- 444 Lowell St
- 29 Bancroft Ave
- 2 Inwood Dr Unit 2001
- 2 Inwood Dr Unit 3003
- 2 Inwood Dr Unit 1010
- 452 Lowell St
- 150 Grove St
