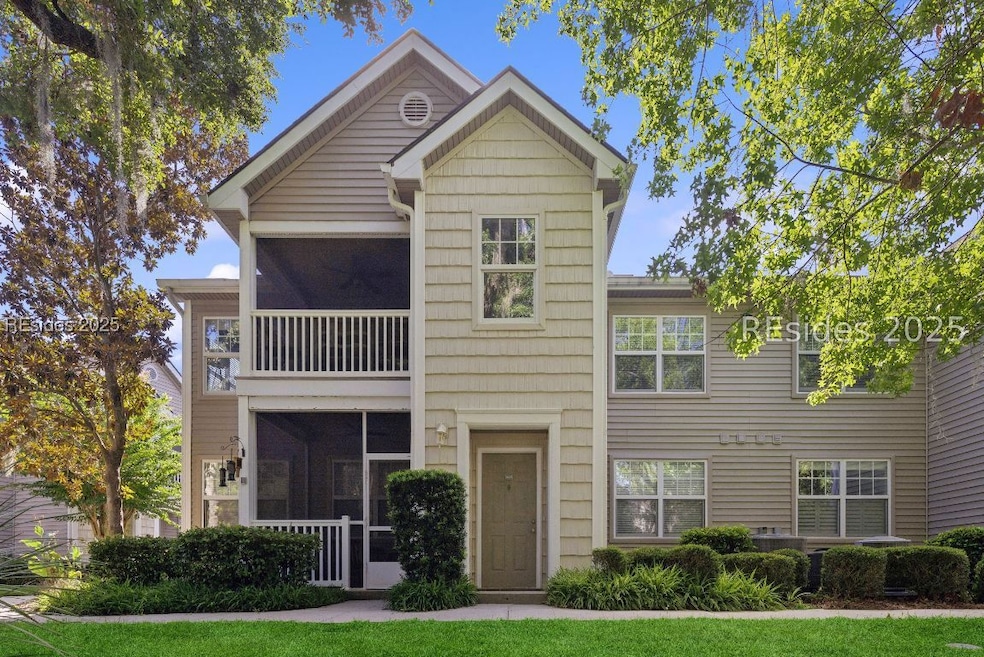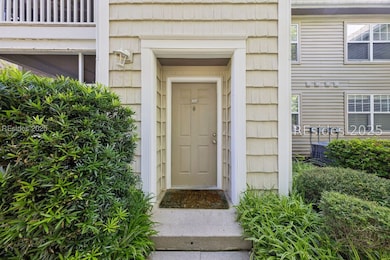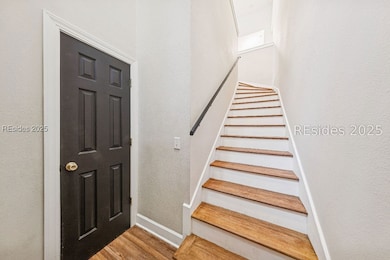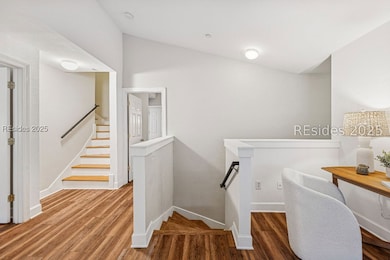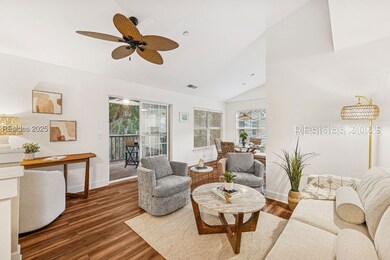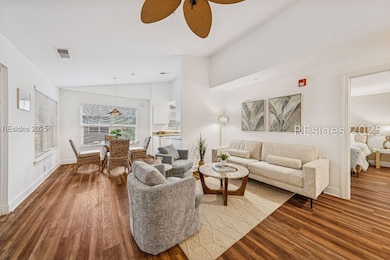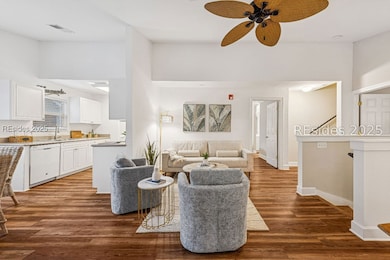67 Summerfield Ct Unit 623 Hilton Head Island, SC 29926
Jonesville NeighborhoodEstimated payment $2,867/month
Highlights
- Views of Wetlands
- Outdoor Fireplace
- End Unit
- Hilton Head Island High School Rated A-
- Cathedral Ceiling
- Community Pool
About This Home
Charm, Comfort and Convenience in the Heart of Hilton Head Island! Don't miss this beautifully appointed 3 bedroom, 3 bathroom villa with private garage, in the quiet neighborhood of Summerfield.This villa offers a rare blend of privacy, natural beauty, and effortless Lowcountry living. Set beneath a canopy of moss-draped live oaks and overlooking a tranquil lagoon, the screened porch invites you to savor morning coffee or evening wine, always with a stunning view. Inside, the villa welcomes you with soaring smooth ceilings and durable luxury vinyl plank flooring throughout most of the home. The open-concept living and dining spaces flow seamlessly into the bright white kitchen, creating an inviting setting for entertaining or quiet everyday moments. With two spacious bedrooms and baths on the main level, plus a third bedroom and bath upstairs, the layout is perfect for guests, multi-generational living, or a home office setup. In addition to the oversized garage, there are 2 additional parking spaces available.Whether you're seeking a full-time residence, a second home, or an investment opportunity, this villa checks all the boxes. Summerfield residents enjoy access to a community pool and a central location just minutes to the islands world-class beaches, dining, golf, and shopping.
Property Details
Home Type
- Condominium
Est. Annual Taxes
- $1,907
Year Built
- Built in 2003
Lot Details
- End Unit
- North Facing Home
- Landscaped
HOA Fees
- $448 Monthly HOA Fees
Home Design
- Asphalt Roof
- Vinyl Siding
- Tile
Interior Spaces
- 1,430 Sq Ft Home
- 2-Story Property
- Smooth Ceilings
- Cathedral Ceiling
- Ceiling Fan
- Entrance Foyer
- Family Room
- Dining Room
- Utility Room
- Carpet
- Views of Wetlands
- Security Gate
Kitchen
- Eat-In Kitchen
- Self-Cleaning Oven
- Microwave
- Ice Maker
- Dishwasher
Bedrooms and Bathrooms
- 3 Bedrooms
- Primary Bedroom Upstairs
- 3 Full Bathrooms
- Separate Shower
Laundry
- Laundry Room
- Dryer
- Washer
Parking
- Garage
- Driveway
- Unassigned Parking
Outdoor Features
- Balcony
- Enclosed Patio or Porch
- Outdoor Fireplace
- Outdoor Grill
Utilities
- Central Heating and Cooling System
- Heat Pump System
- Cable TV Available
Listing and Financial Details
- Tax Lot 6F
- Assessor Parcel Number R510-007-000-0470-0034
Community Details
Overview
- Association fees include management, common areas, flood insurance, insurance, ground maintenance, maintenance structure, pool(s), reserve fund, sewer, trash, water
- Summerfield Villas Subdivision
Recreation
- Community Pool
Pet Policy
- Breed Restrictions
Security
- Impact Glass
- Carbon Monoxide Detectors
- Fire and Smoke Detector
- Fire Sprinkler System
Map
Home Values in the Area
Average Home Value in this Area
Tax History
| Year | Tax Paid | Tax Assessment Tax Assessment Total Assessment is a certain percentage of the fair market value that is determined by local assessors to be the total taxable value of land and additions on the property. | Land | Improvement |
|---|---|---|---|---|
| 2024 | $1,907 | $14,000 | $0 | $0 |
| 2023 | $1,907 | $14,000 | $0 | $0 |
| 2022 | $3,035 | $11,250 | $0 | $0 |
| 2021 | $3,044 | $11,250 | $0 | $0 |
| 2020 | $2,952 | $11,250 | $0 | $0 |
| 2019 | $2,822 | $11,250 | $0 | $0 |
| 2018 | $1,817 | $7,540 | $0 | $0 |
| 2017 | $1,657 | $6,560 | $0 | $0 |
| 2016 | $1,566 | $6,560 | $0 | $0 |
| 2014 | $1,529 | $6,560 | $0 | $0 |
Property History
| Date | Event | Price | List to Sale | Price per Sq Ft |
|---|---|---|---|---|
| 08/18/2025 08/18/25 | For Sale | $428,000 | -- | $299 / Sq Ft |
Source: REsides
MLS Number: 500645
- 71 Summerfield Ct Unit 724
- 67 Summerfield Ct Unit 621
- 83 Summerfield Ct Unit 922
- 83 Summerfield Court 922 Ct Unit 922
- 165 Olive Shell Ct Unit 4
- 235 Olive Shell Ct Unit 6
- 230 Olive Shell Ct Unit 34
- 220 Olive Shell Ct Unit 35
- 245 Olive Shell Ct Unit 7
- 31 Seagrass Landing Ct
- 6 Linden Place
- 91 Jarvis Creek Ln
- 109 Heartleaf Rd
- 101 Heartleaf Rd
- 31 Lone Cypress Trail
- 35 Lone Cypress Trail
- 23 Lone Cypress Trail
- 105 Heartleaf Rd
- 10 Lone Cypress Trail
- 19 Lone Cypress Trail
- 100 Marsh Point Dr
- 12 Peregrine Dr
- 12 Bermuda Pointe Cir
- 306 Squire Pope Rd
- 55 Gardner Dr Unit B1
- 55 Gardner Dr Unit A1
- 55 Gardner Dr Unit A2
- 55 Gardner Dr
- 400 William Hilton Pkwy Unit ID1309198P
- 400 William Hilton Pkwy Unit ID1309203P
- 400 William Hilton Pkwy Unit ID1309199P
- 400 William Hilton Pkwy Unit ID1309197P
- 100 Mathews Dr Unit 7
- 45 Queens Folly Rd Unit ID1309206P
- 3 Collier Ct Unit ID1316246P
- 10 Surf Watch Way
- 52 Sandcastle Ct Unit ID1316234P
- 40 Folly Field Rd
- 40 Folly Field Rd Unit ID1316233P
- 40 Folly Field Rd Unit HHIBTR #AR416
