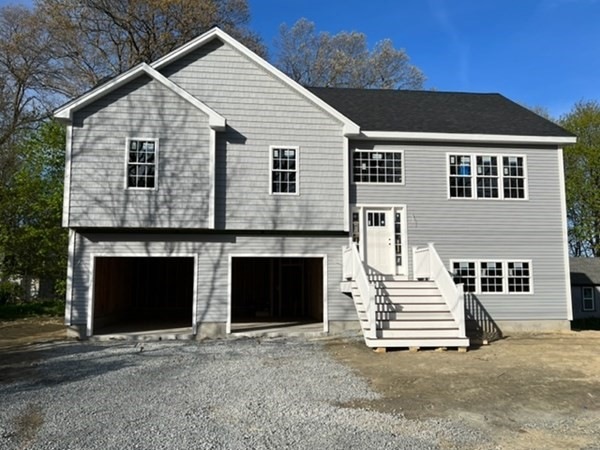
67 Tennyson St Worcester, MA 01610
North Quinsigamond Village NeighborhoodHighlights
- Open Floorplan
- Vaulted Ceiling
- Solid Surface Countertops
- Deck
- Main Floor Primary Bedroom
- Balcony
About This Home
As of July 2022Under construction for end of June completion! Located in a tidy College Hill neighborhood, less than one mile to Holy Cross. This layout features an open front to back Kitchen, Dining and Living Room, with a similar sized Family Room in the lower level. Three bedrooms, 2 1/2 bathrooms. Your Master Suite has a vaulted ceiling, walk-in closet and private Master Bathroom. Oversized two car garage, and deck to private backyard space. Many stylish selections have already been made—buyers can still choose paint colors, countertops and carpet. First showings will be Saturday, May 14 at the open house – – from 1 PM to 3 PM.
Last Buyer's Agent
Robin Foley
LAER Realty Partners

Home Details
Home Type
- Single Family
Est. Annual Taxes
- $1,256
Year Built
- Built in 2022
Lot Details
- 0.26 Acre Lot
- Level Lot
- Property is zoned RS-7
Parking
- 2 Car Attached Garage
- Open Parking
Home Design
- Split Level Home
- Frame Construction
- Shingle Roof
- Concrete Perimeter Foundation
Interior Spaces
- 1,827 Sq Ft Home
- Open Floorplan
- Vaulted Ceiling
- Insulated Windows
- Insulated Doors
- Wall to Wall Carpet
- Washer and Electric Dryer Hookup
Kitchen
- Range
- Microwave
- Plumbed For Ice Maker
- Dishwasher
- Kitchen Island
- Solid Surface Countertops
- Disposal
Bedrooms and Bathrooms
- 3 Bedrooms
- Primary Bedroom on Main
- Walk-In Closet
- Bathtub with Shower
- Separate Shower
Finished Basement
- Exterior Basement Entry
- Laundry in Basement
Eco-Friendly Details
- Energy-Efficient Thermostat
Outdoor Features
- Balcony
- Deck
Utilities
- Forced Air Heating and Cooling System
- 1 Cooling Zone
- 1 Heating Zone
- Heating System Uses Natural Gas
- 200+ Amp Service
- Natural Gas Connected
Listing and Financial Details
- Legal Lot and Block 436 / 10
- Assessor Parcel Number M:29 B:010 L:00436,1788638
Ownership History
Purchase Details
Home Financials for this Owner
Home Financials are based on the most recent Mortgage that was taken out on this home.Map
Similar Homes in Worcester, MA
Home Values in the Area
Average Home Value in this Area
Purchase History
| Date | Type | Sale Price | Title Company |
|---|---|---|---|
| Quit Claim Deed | -- | None Available |
Mortgage History
| Date | Status | Loan Amount | Loan Type |
|---|---|---|---|
| Previous Owner | $482,600 | Purchase Money Mortgage |
Property History
| Date | Event | Price | Change | Sq Ft Price |
|---|---|---|---|---|
| 07/08/2022 07/08/22 | Sold | $601,000 | +15.6% | $329 / Sq Ft |
| 05/19/2022 05/19/22 | Pending | -- | -- | -- |
| 05/10/2022 05/10/22 | For Sale | $519,900 | +352.1% | $285 / Sq Ft |
| 03/01/2022 03/01/22 | Sold | $115,000 | 0.0% | -- |
| 12/11/2021 12/11/21 | Pending | -- | -- | -- |
| 12/09/2021 12/09/21 | For Sale | $115,000 | -- | -- |
Tax History
| Year | Tax Paid | Tax Assessment Tax Assessment Total Assessment is a certain percentage of the fair market value that is determined by local assessors to be the total taxable value of land and additions on the property. | Land | Improvement |
|---|---|---|---|---|
| 2025 | $7,844 | $594,700 | $118,700 | $476,000 |
| 2024 | $7,583 | $551,500 | $118,700 | $432,800 |
| 2023 | $4,886 | $340,700 | $103,200 | $237,500 |
| 2022 | $1,256 | $82,600 | $82,600 | $0 |
| 2021 | $1,076 | $66,100 | $66,100 | $0 |
| 2020 | $1,124 | $66,100 | $66,100 | $0 |
| 2019 | $1,073 | $59,600 | $59,600 | $0 |
| 2018 | $1,127 | $59,600 | $59,600 | $0 |
| 2017 | $1,146 | $59,600 | $59,600 | $0 |
| 2016 | $905 | $43,900 | $43,900 | $0 |
| 2015 | $881 | $43,900 | $43,900 | $0 |
| 2014 | $858 | $43,900 | $43,900 | $0 |
Source: MLS Property Information Network (MLS PIN)
MLS Number: 72978560
APN: WORC-000029-000010-000436
- 112 Epworth St
- 59 Sophia Dr
- 29 Steele St
- 2 Oswald St
- 37 Ekman St
- 40 Kosta St
- 29 Tatman St
- 47 Upland St
- 168 Greenwood St
- 2 Esther St Unit 3
- 926 Southbridge St Unit 18
- 82 Hampton St
- 48 Esther St
- 199 Vernon St
- 15 Gibbs St
- 56 Fairfax Rd
- 11 Gibbs St Unit 132
- 11 Gibbs St Unit 6
- 11 Gibbs St Unit 20
- 11 Gibbs St Unit 40
