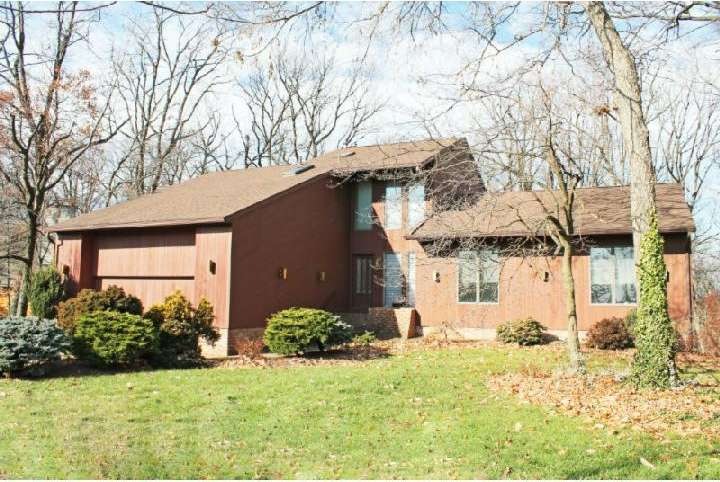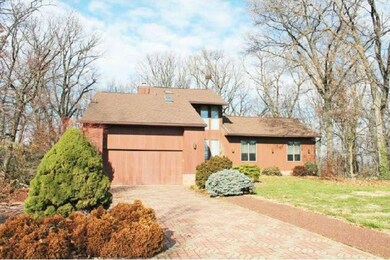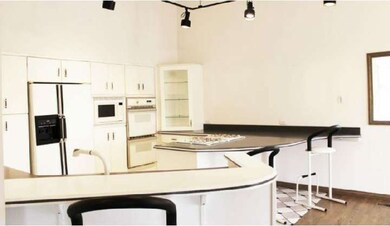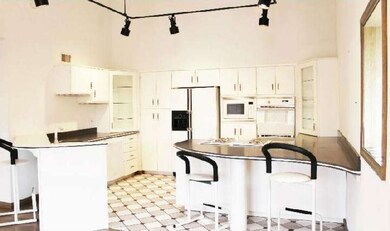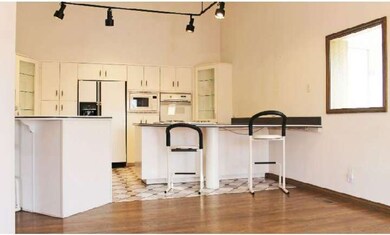
67 Timberline Dr Reading, PA 19610
Highlights
- 0.67 Acre Lot
- Deck
- Wooded Lot
- Wilson High School Rated A-
- Contemporary Architecture
- Cathedral Ceiling
About This Home
As of February 2018Are you looking for something different and you want to be in a wooded setting and you want to be close to conveniences, oh, and you want to be in a Premier neighborhood on a cul-de-sac with a view at an affordable price? Well normally we'd say you were crazy but it just happens to be your lucky year! You are sure to enjoy this custom built home set atop Longview Estates, taking advantage of privacy to the rear and a view in front & built to blend with the natural environment. The kitchen & baths were custom designed. There are vaulted & cathedral ceilings w/ skylights. Lots of wood floors, a central fireplace and a 60 x 18 party deck spanning the length of the home. A full walk out basement is finished into 1,600 sq ft of comfortable living space including a theater room, bar/game room & office. This space is included in the total sq. footage.
Last Agent to Sell the Property
Keller Williams Platinum Realty - Wyomissing License #AB069629 Listed on: 12/06/2012

Last Buyer's Agent
Sarah Summy
Keller Williams Elite License #TREND:60011461
Home Details
Home Type
- Single Family
Year Built
- Built in 1991
Lot Details
- 0.67 Acre Lot
- Cul-De-Sac
- South Facing Home
- Wooded Lot
- Front Yard
- Property is in good condition
Parking
- 2 Car Direct Access Garage
- 3 Open Parking Spaces
- Oversized Parking
- Garage Door Opener
- Driveway
- On-Street Parking
Home Design
- Contemporary Architecture
- Brick Exterior Construction
- Shingle Roof
- Wood Siding
- Concrete Perimeter Foundation
Interior Spaces
- 3,892 Sq Ft Home
- Property has 2 Levels
- Wet Bar
- Cathedral Ceiling
- Ceiling Fan
- Brick Fireplace
- Family Room
- Living Room
- Dining Room
- Home Security System
- Laundry on main level
- Attic
Kitchen
- Butlers Pantry
- Built-In Self-Cleaning Double Oven
- Built-In Range
- Dishwasher
- Kitchen Island
- Disposal
Flooring
- Wood
- Wall to Wall Carpet
- Tile or Brick
Bedrooms and Bathrooms
- 4 Bedrooms
- En-Suite Primary Bedroom
- En-Suite Bathroom
- 3 Full Bathrooms
- Whirlpool Bathtub
- Walk-in Shower
Finished Basement
- Basement Fills Entire Space Under The House
- Exterior Basement Entry
Schools
- Spring Ridge Elementary School
- Wilson High School
Utilities
- Forced Air Heating and Cooling System
- Heating System Uses Gas
- Underground Utilities
- 200+ Amp Service
- Natural Gas Water Heater
- Cable TV Available
Additional Features
- Energy-Efficient Windows
- Deck
Community Details
- No Home Owners Association
- Longvue Estates Subdivision
Listing and Financial Details
- Tax Lot 5928
- Assessor Parcel Number 96-4396-06-48-5928
Ownership History
Purchase Details
Home Financials for this Owner
Home Financials are based on the most recent Mortgage that was taken out on this home.Purchase Details
Home Financials for this Owner
Home Financials are based on the most recent Mortgage that was taken out on this home.Purchase Details
Purchase Details
Home Financials for this Owner
Home Financials are based on the most recent Mortgage that was taken out on this home.Similar Homes in Reading, PA
Home Values in the Area
Average Home Value in this Area
Purchase History
| Date | Type | Sale Price | Title Company |
|---|---|---|---|
| Deed | $310,000 | -- | |
| Deed | $285,000 | None Available | |
| Special Warranty Deed | $361,000 | None Available | |
| Deed | $360,000 | None Available |
Mortgage History
| Date | Status | Loan Amount | Loan Type |
|---|---|---|---|
| Open | $104,700 | Credit Line Revolving | |
| Open | $279,000 | New Conventional | |
| Previous Owner | $279,837 | FHA | |
| Previous Owner | $72,000 | Credit Line Revolving | |
| Previous Owner | $288,000 | New Conventional | |
| Previous Owner | $100,180 | Credit Line Revolving | |
| Previous Owner | $77,000 | Credit Line Revolving |
Property History
| Date | Event | Price | Change | Sq Ft Price |
|---|---|---|---|---|
| 02/23/2018 02/23/18 | Sold | $310,000 | +3.3% | $84 / Sq Ft |
| 01/18/2018 01/18/18 | Pending | -- | -- | -- |
| 12/22/2017 12/22/17 | Price Changed | $300,000 | -7.7% | $81 / Sq Ft |
| 11/29/2017 11/29/17 | For Sale | $325,000 | +4.8% | $88 / Sq Ft |
| 11/29/2017 11/29/17 | Pending | -- | -- | -- |
| 11/29/2017 11/29/17 | Off Market | $310,000 | -- | -- |
| 11/07/2017 11/07/17 | Price Changed | $325,000 | -3.0% | $88 / Sq Ft |
| 10/25/2017 10/25/17 | Price Changed | $335,000 | -1.3% | $90 / Sq Ft |
| 10/05/2017 10/05/17 | For Sale | $339,499 | +19.1% | $92 / Sq Ft |
| 03/25/2013 03/25/13 | Sold | $285,000 | -5.0% | $73 / Sq Ft |
| 02/01/2013 02/01/13 | Pending | -- | -- | -- |
| 01/04/2013 01/04/13 | Price Changed | $299,900 | -9.1% | $77 / Sq Ft |
| 12/06/2012 12/06/12 | For Sale | $329,900 | -- | $85 / Sq Ft |
Tax History Compared to Growth
Tax History
| Year | Tax Paid | Tax Assessment Tax Assessment Total Assessment is a certain percentage of the fair market value that is determined by local assessors to be the total taxable value of land and additions on the property. | Land | Improvement |
|---|---|---|---|---|
| 2025 | $3,472 | $236,800 | $92,500 | $144,300 |
| 2024 | $10,238 | $236,800 | $92,500 | $144,300 |
| 2023 | $10,739 | $236,800 | $92,500 | $144,300 |
| 2022 | $9,429 | $236,800 | $92,500 | $144,300 |
| 2021 | $9,097 | $236,800 | $92,500 | $144,300 |
| 2020 | $9,038 | $236,800 | $92,500 | $144,300 |
| 2019 | $8,815 | $236,800 | $92,500 | $144,300 |
| 2018 | $8,725 | $236,800 | $92,500 | $144,300 |
| 2017 | $8,577 | $236,800 | $92,500 | $144,300 |
| 2016 | $2,616 | $236,800 | $92,500 | $144,300 |
| 2015 | $2,616 | $236,800 | $92,500 | $144,300 |
| 2014 | $2,616 | $236,800 | $92,500 | $144,300 |
Agents Affiliated with this Home
-
Lisa Tiger

Seller's Agent in 2018
Lisa Tiger
Century 21 Gold
(610) 207-6186
92 in this area
291 Total Sales
-
Brad Weisman

Seller's Agent in 2013
Brad Weisman
Keller Williams Platinum Realty - Wyomissing
(484) 256-5836
4 in this area
174 Total Sales
-
Karl Becker

Seller Co-Listing Agent in 2013
Karl Becker
Coldwell Banker Realty
(484) 256-5882
2 in this area
89 Total Sales
-
S
Buyer's Agent in 2013
Sarah Summy
Keller Williams Elite
Map
Source: Bright MLS
MLS Number: 1004181342
APN: 96-4396-06-48-5928
- 50 Timberline Dr
- 6 Darlin Dr
- 22 Lawndale Rd
- 168 Valley Greene Cir
- 1718 Palmer Ave
- 1622 Delaware Ave
- 1421 Delaware Ave
- 1407 Delaware Ave
- 61 Grandview Blvd
- 45 Downing Dr
- 1315 Dauphin Ave
- 7 Wyomissing Ct Unit C
- 47 Buckingham Dr
- 1423 Garfield Ave
- 1510 Garfield Ave
- 32 Wyomissing Hills Blvd
- 22 Wyomissing Blvd
- 1823 Portland Ave
- 2049 Cleveland Ave
- 2101 Reading Ave
