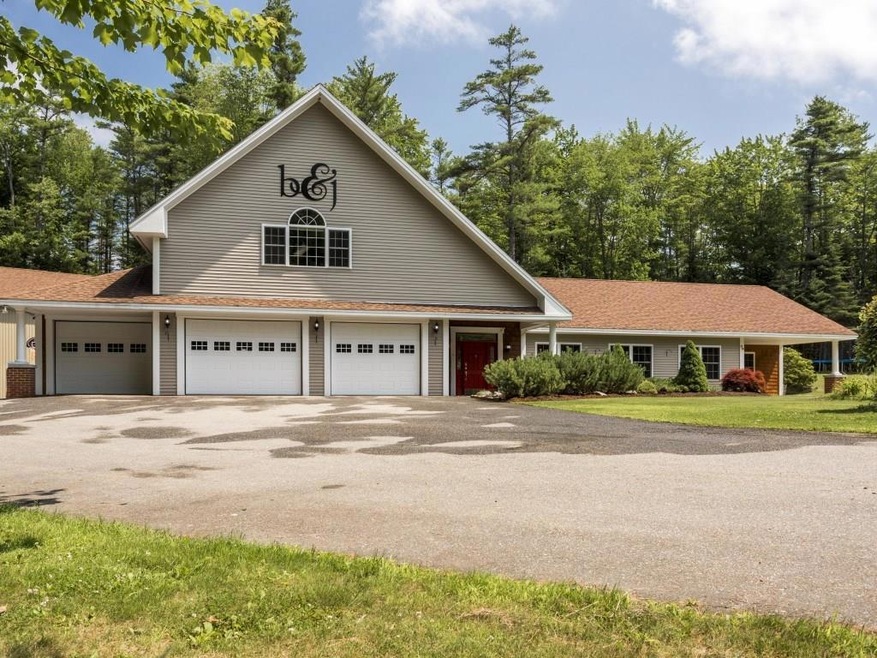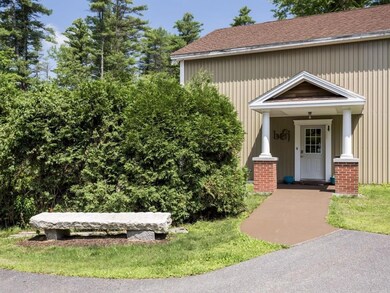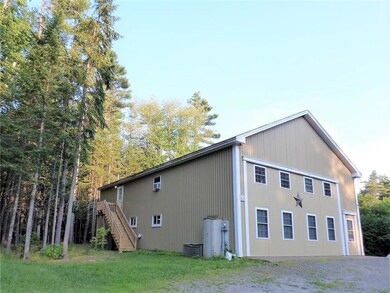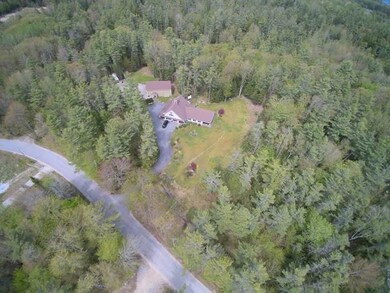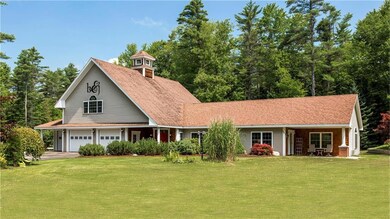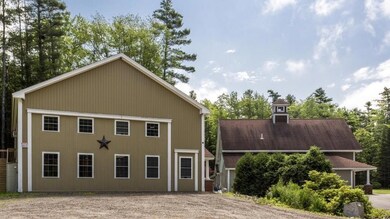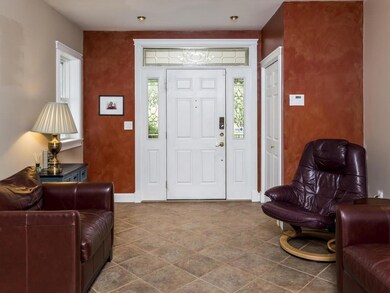
$434,000
- 3 Beds
- 3 Baths
- 2,448 Sq Ft
- 2 Riendeau Way
- Topsham, ME
Stop the search -- this is the home you've been waiting for! Comfortable, bright, and ready for you, this split-level home has fresh paint on the exterior of the home, many of the interior rooms, plus on the kitchen cabinets & and the 3-season porch! Updated appliances complete your kitchen. The open, sunny living spaces overlook the yard, while the lower level includes an extra bedroom, full
Kristin Rofe The Maine Real Estate Group
