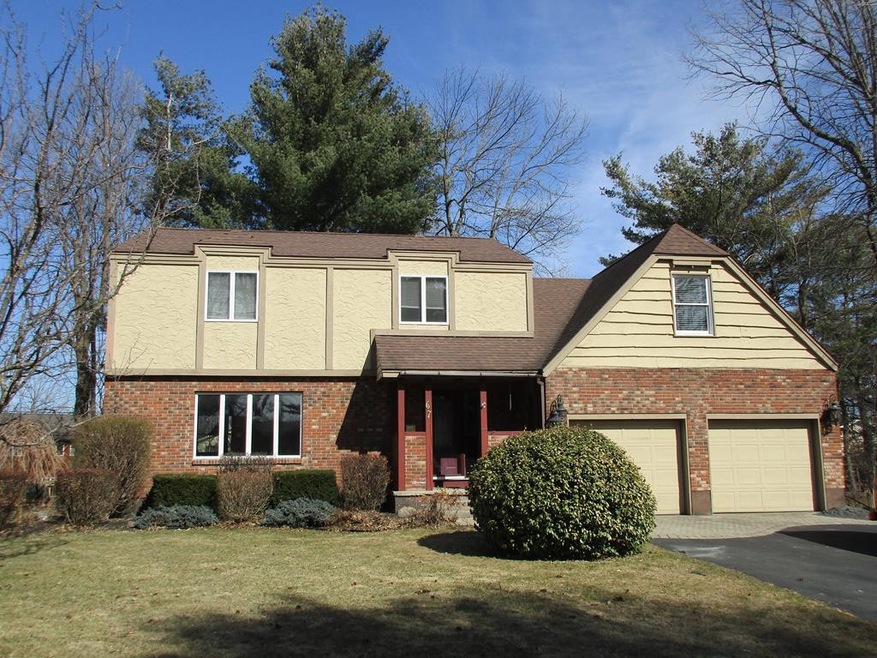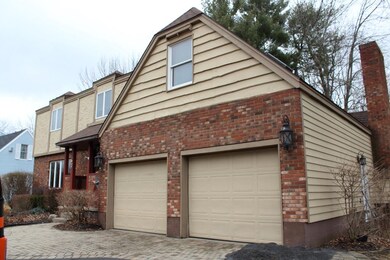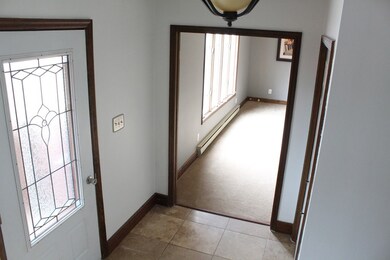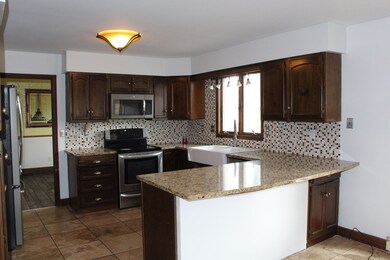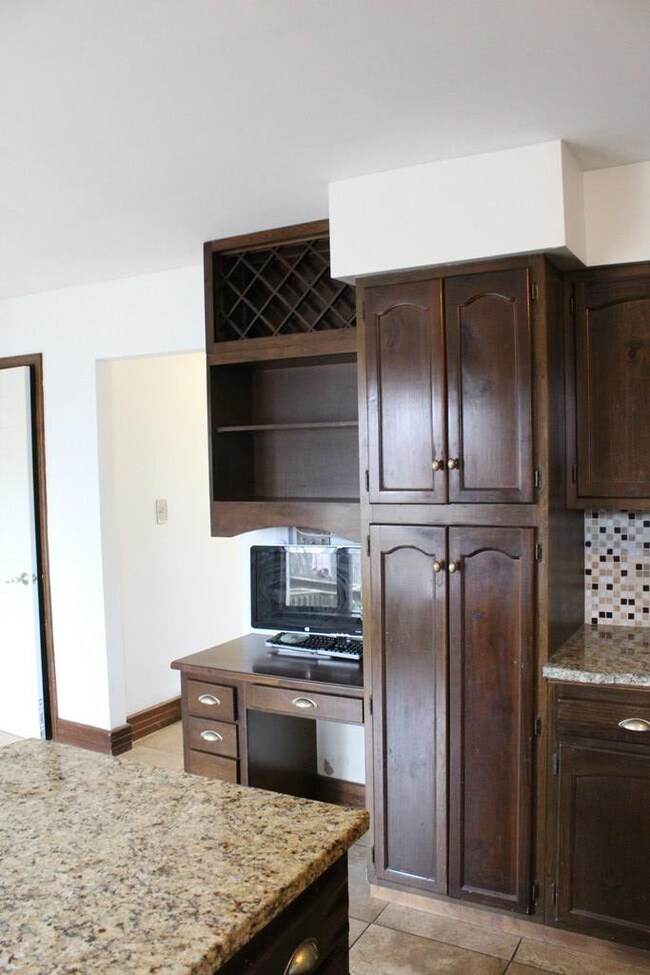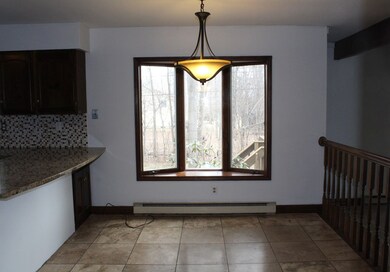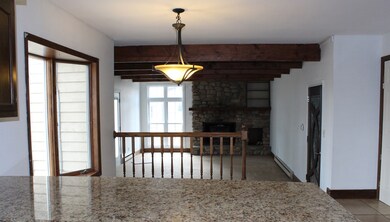
67 Trafalgar Dr Plattsburgh, NY 12901
Highlights
- Colonial Architecture
- No HOA
- Covered patio or porch
- Vaulted Ceiling
- Neighborhood Views
- Skylights
About This Home
As of November 2021Attractive, Colonial style home perfectly situated within East Gate in the City of Plattsburgh. This home can accommodate any family style with 5 Bedrooms, and 2 - 1/2 baths, a full finished basement, office space, family room and more. The kitchen was recently equip and updated with: granite countertops, tiled backsplash, and all new stainless steel appliances. Enjoy the open concept floor plan throughout the main level, as well as the decorative elements all through the home. Comfort can easily be found in the exposed beams, stone fireplace, radiant heat, and newly installed Schulter system shower. View these stylish and cozy features yourself and set up a showing today!
Last Agent to Sell the Property
Coldwell Banker Whitbeck Assoc. Plattsburgh License #10311207656 Listed on: 04/13/2018

Last Buyer's Agent
Coldwell Banker Whitbeck Assoc. Plattsburgh License #10311207656 Listed on: 04/13/2018

Home Details
Home Type
- Single Family
Est. Annual Taxes
- $7,301
Year Built
- Built in 1978
Lot Details
- 0.3 Acre Lot
- Landscaped
- Many Trees
Parking
- 2 Car Attached Garage
- Parking Deck
- Driveway
Home Design
- Colonial Architecture
- Brick Veneer
- Wood Siding
- Stucco
Interior Spaces
- 3,531 Sq Ft Home
- 2-Story Property
- Vaulted Ceiling
- Ceiling Fan
- Skylights
- Vinyl Clad Windows
- Family Room with Fireplace
- Neighborhood Views
- Finished Basement
- Basement Fills Entire Space Under The House
Kitchen
- Electric Oven
- Electric Cooktop
- Microwave
- Dishwasher
Bedrooms and Bathrooms
- 5 Bedrooms
- Walk-In Closet
Laundry
- Dryer
- Washer
Home Security
- Carbon Monoxide Detectors
- Fire and Smoke Detector
Outdoor Features
- Covered patio or porch
- Exterior Lighting
Utilities
- No Cooling
- Baseboard Heating
- 200+ Amp Service
- Internet Available
- Cable TV Available
Community Details
- No Home Owners Association
- Brookfield Manor/Eastgate Subdivision
Listing and Financial Details
- Assessor Parcel Number 207.13-2-83
Ownership History
Purchase Details
Home Financials for this Owner
Home Financials are based on the most recent Mortgage that was taken out on this home.Purchase Details
Home Financials for this Owner
Home Financials are based on the most recent Mortgage that was taken out on this home.Purchase Details
Home Financials for this Owner
Home Financials are based on the most recent Mortgage that was taken out on this home.Purchase Details
Home Financials for this Owner
Home Financials are based on the most recent Mortgage that was taken out on this home.Purchase Details
Similar Homes in Plattsburgh, NY
Home Values in the Area
Average Home Value in this Area
Purchase History
| Date | Type | Sale Price | Title Company |
|---|---|---|---|
| Warranty Deed | $275,000 | None Available | |
| Warranty Deed | -- | None Available | |
| Warranty Deed | -- | None Available | |
| Warranty Deed | -- | None Available | |
| Warranty Deed | $230,000 | -- | |
| Warranty Deed | $230,000 | -- | |
| Warranty Deed | $230,000 | -- | |
| Deed | $210,000 | Eric Guftason | |
| Deed | $210,000 | Eric Guftason | |
| Deed | $166,500 | -- | |
| Deed | $166,500 | -- |
Mortgage History
| Date | Status | Loan Amount | Loan Type |
|---|---|---|---|
| Open | $205,000 | Purchase Money Mortgage | |
| Previous Owner | $197,800 | Stand Alone Refi Refinance Of Original Loan | |
| Previous Owner | $195,500 | Purchase Money Mortgage | |
| Previous Owner | $163,000 | Unknown | |
| Previous Owner | $168,000 | Purchase Money Mortgage |
Property History
| Date | Event | Price | Change | Sq Ft Price |
|---|---|---|---|---|
| 08/12/2023 08/12/23 | Off Market | $275,000 | -- | -- |
| 08/12/2023 08/12/23 | Off Market | $230,000 | -- | -- |
| 11/10/2021 11/10/21 | Sold | $275,000 | -5.1% | $109 / Sq Ft |
| 07/12/2021 07/12/21 | Pending | -- | -- | -- |
| 07/12/2021 07/12/21 | For Sale | $289,900 | +26.0% | $115 / Sq Ft |
| 08/03/2018 08/03/18 | Sold | $230,000 | -2.1% | $65 / Sq Ft |
| 04/13/2018 04/13/18 | Pending | -- | -- | -- |
| 04/13/2018 04/13/18 | For Sale | $234,900 | -- | $67 / Sq Ft |
Tax History Compared to Growth
Tax History
| Year | Tax Paid | Tax Assessment Tax Assessment Total Assessment is a certain percentage of the fair market value that is determined by local assessors to be the total taxable value of land and additions on the property. | Land | Improvement |
|---|---|---|---|---|
| 2024 | $4,899 | $343,800 | $34,200 | $309,600 |
| 2023 | $9,923 | $275,000 | $34,200 | $240,800 |
| 2022 | $9,937 | $275,000 | $34,200 | $240,800 |
| 2021 | $9,134 | $228,000 | $34,200 | $193,800 |
| 2020 | $8,877 | $228,000 | $34,200 | $193,800 |
| 2019 | $3,570 | $228,000 | $34,200 | $193,800 |
| 2018 | $7,439 | $196,800 | $54,700 | $142,100 |
| 2017 | $3,534 | $196,800 | $54,700 | $142,100 |
| 2016 | $7,164 | $196,800 | $54,700 | $142,100 |
| 2015 | -- | $196,800 | $54,700 | $142,100 |
| 2014 | -- | $196,800 | $54,700 | $142,100 |
Agents Affiliated with this Home
-
Garrett Hemingway
G
Seller's Agent in 2021
Garrett Hemingway
Hemingway Realty The Adirondack Group
(518) 637-5360
55 Total Sales
-
Peter Whitbeck

Buyer Co-Listing Agent in 2021
Peter Whitbeck
Coldwell Banker Whitbeck Assoc. Plattsburgh
(518) 578-0165
68 Total Sales
Map
Source: Adirondack-Champlain Valley MLS
MLS Number: 162288
APN: 091300-207-013-0002-083-000-0000
