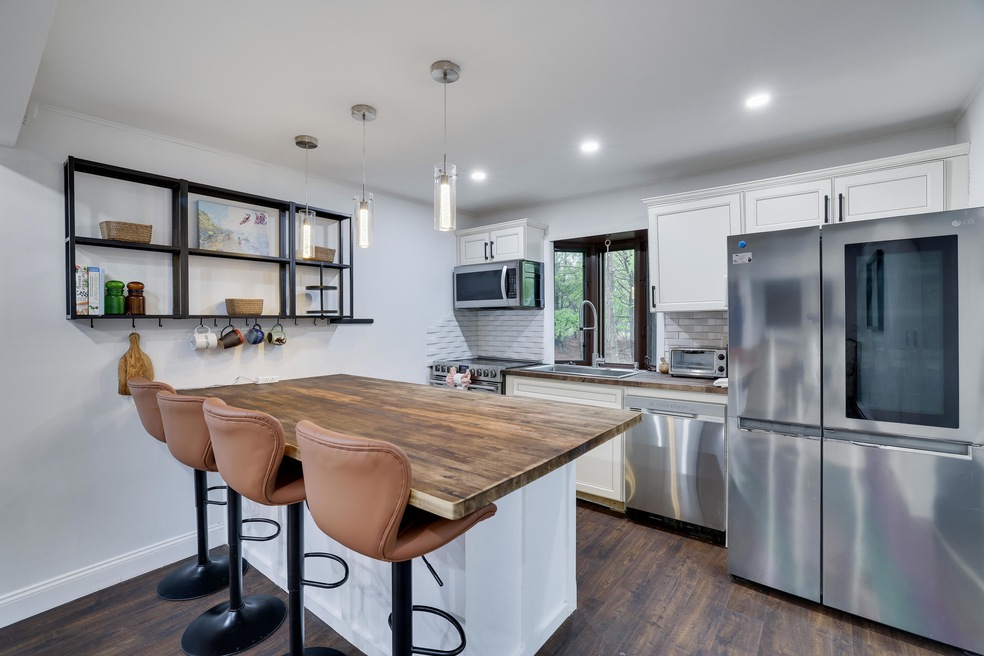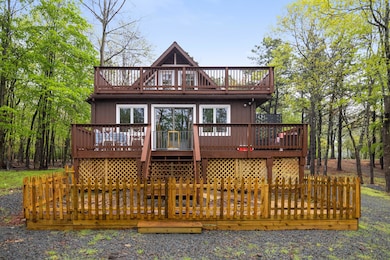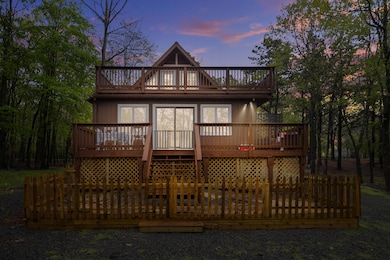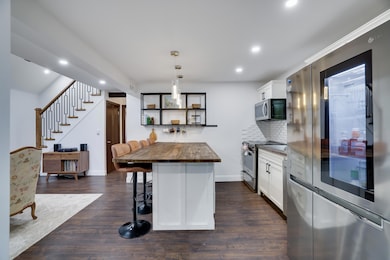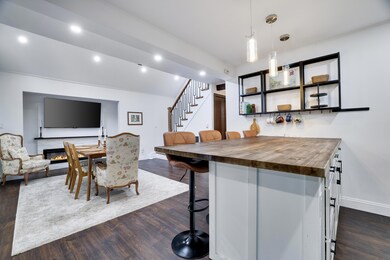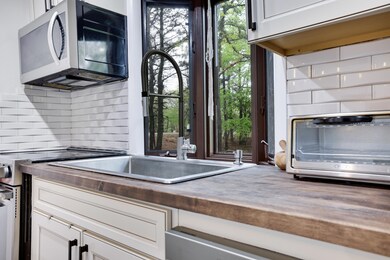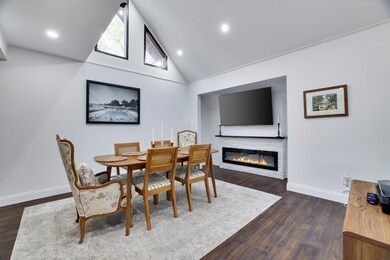
67 Tunkhannock Dr Albrightsville, PA 18210
Highlights
- Gated Community
- Chalet
- Wooded Lot
- Skyline View
- Deck
- Vaulted Ceiling
About This Home
As of June 2025MUST SEE!!! BEAUTIFUL CHALET ON 2 ACRES OF LAND FOR ADDED PRIVACY.....
Soak in the perfect blend of rustic charm and modern elegance in this beautifully updated 3-bedroom, 2-bathroom chalet, with extra room for an office or den. Nestled on a spacious one-acre lot with breathtaking mountain views. This home features two large double decks ideal for outdoor entertaining or simply soaking in the scenery.
Step inside to discover a newly updated kitchen complete with stainless steel appliances, butcher block countertops, and all new light fixtures and chandeliers that add warmth and style throughout. The open-concept living area boasts cathedral ceilings, an electric fireplace, and stunning wrought iron and wood banisters, creating a cozy yet airy atmosphere.
Don't miss this unique mountain home that perfectly balances comfort, style, and natural beauty.
Located in a private, gated community. Offering two pools, 5 lakes, tennis, pickleball & basketball courts, walking trails and clubhouse. Offering fun filled events and parties all year long for adults, kids and families!!
Located just minutes from skiing, whitewater rafting, Skirmish, paintball, casinos, state parks, hiking trails, Pocono Raceway, historic downtown Jim Thorpe and much more!
Whether you're looking for a weekend getaway, full-time home or investment property, this home checks off all boxes!
Schedule your showing today!
Last Agent to Sell the Property
RE/MAX Real Estate - Allentown License #RS371119 Listed on: 05/16/2025

Last Buyer's Agent
Wanda Lopez
CENTURY 21 Millennium
Home Details
Home Type
- Single Family
Est. Annual Taxes
- $2,231
Year Built
- Built in 1980
Lot Details
- 1 Acre Lot
- Level Lot
- Wooded Lot
- Many Trees
- Back and Front Yard
HOA Fees
- $103 Monthly HOA Fees
Property Views
- Skyline
- Woods
- Mountain
Home Design
- Chalet
- Wood Siding
- Vinyl Siding
Interior Spaces
- 2,416 Sq Ft Home
- 2-Story Property
- Vaulted Ceiling
- Ceiling Fan
- Track Lighting
- Insulated Windows
- Window Screens
- Family Room
- Living Room with Fireplace
- Dining Room
- Home Office
- Fire and Smoke Detector
Kitchen
- Cooktop
- Microwave
- Dishwasher
- Stainless Steel Appliances
- Kitchen Island
- Granite Countertops
Flooring
- Wood
- Carpet
- Laminate
- Ceramic Tile
Bedrooms and Bathrooms
- 3 Bedrooms
- Primary Bedroom Upstairs
- 2 Full Bathrooms
- Primary bathroom on main floor
Laundry
- Laundry Room
- Dryer
- Washer
Basement
- Basement Fills Entire Space Under The House
- Laundry in Basement
Parking
- Driveway
- Paved Parking
- 10 Open Parking Spaces
Outdoor Features
- Balcony
- Deck
- Shed
Utilities
- Cooling Available
- Heating Available
- 200+ Amp Service
- Well
- Septic Tank
Listing and Financial Details
- Assessor Parcel Number 20.8I.1.51
Community Details
Overview
- Association fees include trash, security, maintenance road
- Indian Mountain Lakes Subdivision
Recreation
- Tennis Courts
- Pickleball Courts
- Community Playground
- Community Pool
- Children's Pool
- Park
- Trails
Additional Features
- Security
- Gated Community
Ownership History
Purchase Details
Home Financials for this Owner
Home Financials are based on the most recent Mortgage that was taken out on this home.Purchase Details
Purchase Details
Purchase Details
Home Financials for this Owner
Home Financials are based on the most recent Mortgage that was taken out on this home.Purchase Details
Similar Homes in Albrightsville, PA
Home Values in the Area
Average Home Value in this Area
Purchase History
| Date | Type | Sale Price | Title Company |
|---|---|---|---|
| Deed | $287,300 | None Listed On Document | |
| Special Warranty Deed | $62,500 | Orange Coast Lender Services | |
| Sheriffs Deed | $2,364 | None Available | |
| Deed | $66,500 | None Available | |
| Deed | -- | None Available |
Mortgage History
| Date | Status | Loan Amount | Loan Type |
|---|---|---|---|
| Open | $287,300 | VA | |
| Previous Owner | $65,295 | FHA |
Property History
| Date | Event | Price | Change | Sq Ft Price |
|---|---|---|---|---|
| 06/26/2025 06/26/25 | Sold | $339,900 | 0.0% | $141 / Sq Ft |
| 05/31/2025 05/31/25 | Pending | -- | -- | -- |
| 05/16/2025 05/16/25 | For Sale | $339,900 | +18.4% | $141 / Sq Ft |
| 08/22/2024 08/22/24 | Sold | $287,000 | +6.3% | $119 / Sq Ft |
| 07/08/2024 07/08/24 | Pending | -- | -- | -- |
| 06/04/2024 06/04/24 | Price Changed | $270,000 | -9.7% | $112 / Sq Ft |
| 05/22/2024 05/22/24 | Price Changed | $299,000 | +99900.0% | $124 / Sq Ft |
| 05/22/2024 05/22/24 | Price Changed | $299 | -99.9% | $0 / Sq Ft |
| 04/25/2024 04/25/24 | Price Changed | $300,000 | -14.3% | $124 / Sq Ft |
| 03/07/2024 03/07/24 | For Sale | $350,000 | -- | $145 / Sq Ft |
Tax History Compared to Growth
Tax History
| Year | Tax Paid | Tax Assessment Tax Assessment Total Assessment is a certain percentage of the fair market value that is determined by local assessors to be the total taxable value of land and additions on the property. | Land | Improvement |
|---|---|---|---|---|
| 2025 | $551 | $75,040 | $25,000 | $50,040 |
| 2024 | $449 | $75,040 | $25,000 | $50,040 |
| 2023 | $1,908 | $75,040 | $25,000 | $50,040 |
| 2022 | $1,874 | $75,040 | $25,000 | $50,040 |
| 2021 | $1,874 | $75,040 | $25,000 | $50,040 |
| 2020 | $1,887 | $75,040 | $25,000 | $50,040 |
| 2019 | $3,363 | $20,040 | $5,250 | $14,790 |
| 2018 | $3,363 | $20,040 | $5,250 | $14,790 |
| 2017 | $3,403 | $20,040 | $5,250 | $14,790 |
| 2016 | $671 | $20,040 | $5,250 | $14,790 |
| 2015 | -- | $20,040 | $5,250 | $14,790 |
| 2014 | -- | $20,040 | $5,250 | $14,790 |
Agents Affiliated with this Home
-
Caroline Lopopolo
C
Seller's Agent in 2025
Caroline Lopopolo
RE/MAX Real Estate - Allentown
(843) 455-3333
2 in this area
7 Total Sales
-
W
Buyer's Agent in 2025
Wanda Lopez
CENTURY 21 Millennium
-
A
Buyer's Agent in 2025
Alex Lopez
exp Realty, LLC - Stroudsburg
-
Anthony Famularo
A
Seller's Agent in 2024
Anthony Famularo
WEICHERT Realtors Acclaim - Tannersville
(570) 629-6100
3 in this area
61 Total Sales
-
(
Buyer's Agent in 2024
(Lehigh) GLVR Member
NON MEMBER
Map
Source: Pocono Mountains Association of REALTORS®
MLS Number: PM-132263
APN: 20.8I.1.51
- 146 Algonquin Trail
- 175 Winding Way
- 66 Winding Way
- 0 Arciel Dr Unit PM-132277
- 0 Arciel Dr Unit PM-132274
- 191 Winding Way
- 188 Evergreen Rd
- 62 Chickadee Ln
- 104 Valley View Dr
- 167 Valley View Dr
- 104 Valley View Dr
- 175 Mallard Ln
- 1105 Pecos Terrace
- 12 Chickadee Ln
- 713 Chippewa Trail
- 325 Blairwood Ln
- 94 Blairwood Ln
- 323 Blairwood Ln
- Lot 325 Blairwood Ln
- 71 Blairwood Ln
