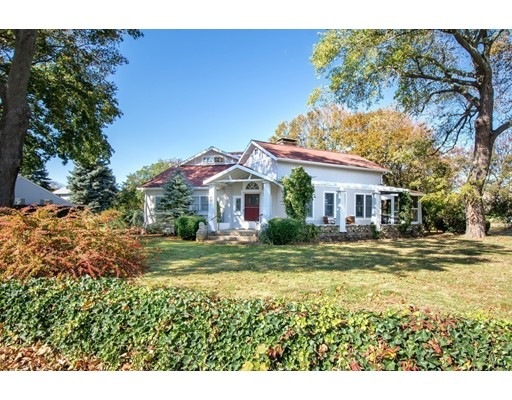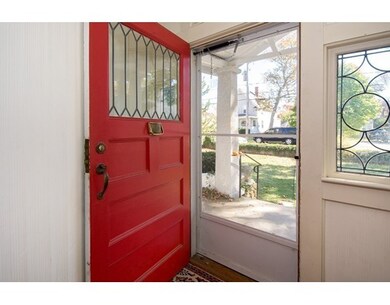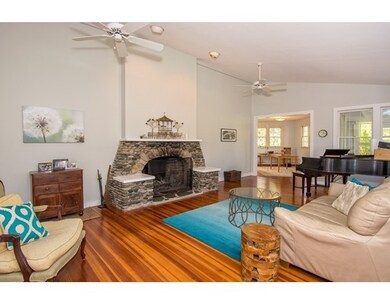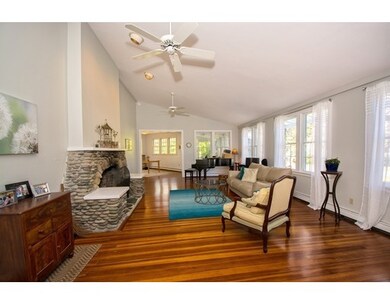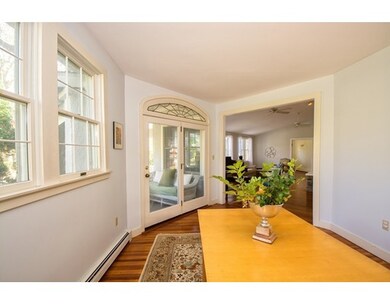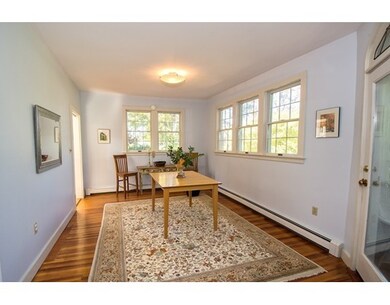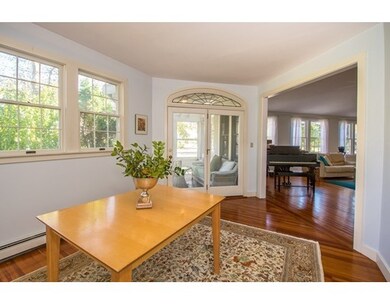
67 Turner Rd Scituate, MA 02066
About This Home
As of April 2020ONE OF A KIND! Quintessential arts & crafts seaside beauty with exquisite detail & just steps to Scituate beaches, harbor & marina.Rich in coastal history-a grand vintage beach stone fireplace welcomes you to the great room that was once a jazz scene.Stunning detail & natural light abound with vaulted ceilings,skylights & a spacious open layout designed for entertaining inside & out.Gracious foyer with leaded glass doors & windows,sunlit kitchen with wet bar & dining area overlooks the private fenced back yard.Family room/play room with picture windows,dining room with leaded glass doors leads to a screened porch for outside dining.Flexible floor plan with first floor living option.Numerous updates,refinished floors,freshly painted interior,2 car garage,rear mudroom with laundry&storage,elegant landscaped yard & rock walls.Old world charm flows to the outdoor living space with pergola, patio&screened cathedral porch to capture the sea breeze&salt air! First OPEN HOUSE 10/25 11am-1pm.
Last Agent to Sell the Property
Michelle Murphy
Voro MA LLC Listed on: 10/20/2015
Home Details
Home Type
Single Family
Est. Annual Taxes
$10,125
Year Built
1920
Lot Details
0
Listing Details
- Lot Description: Corner, Paved Drive, Level
- Other Agent: 1.00
- Special Features: None
- Property Sub Type: Detached
- Year Built: 1920
Interior Features
- Appliances: Dishwasher, Refrigerator, Washer, Dryer
- Fireplaces: 1
- Has Basement: Yes
- Fireplaces: 1
- Number of Rooms: 8
- Amenities: Public Transportation, Shopping, Walk/Jog Trails, Golf Course, Bike Path, Conservation Area, Highway Access, Marina, Public School, T-Station
- Flooring: Hardwood
- Interior Amenities: Cable Available, Wetbar
- Basement: Crawl, Full, Bulkhead, Sump Pump
- Bedroom 2: First Floor
- Bedroom 3: Second Floor
- Bedroom 4: Second Floor
- Bathroom #1: First Floor
- Bathroom #2: Second Floor
- Kitchen: First Floor
- Laundry Room: First Floor
- Living Room: First Floor
- Master Bedroom: First Floor
- Master Bedroom Description: Ceiling - Beamed, Flooring - Hardwood
- Dining Room: First Floor
- Family Room: First Floor
Exterior Features
- Exterior Features: Porch, Porch - Screened, Patio, Covered Patio/Deck, Professional Landscaping, Stone Wall
- Foundation: Fieldstone
Garage/Parking
- Garage Parking: Detached, Storage, Work Area
- Garage Spaces: 2
- Parking: Off-Street, Paved Driveway
- Parking Spaces: 8
Utilities
- Cooling: None
- Heating: Gas
- Heat Zones: 3
- Hot Water: Natural Gas
- Utility Connections: for Gas Range, for Gas Oven
Schools
- Elementary School: Wampatuck
- Middle School: Gates
- High School: Scituate
Ownership History
Purchase Details
Purchase Details
Home Financials for this Owner
Home Financials are based on the most recent Mortgage that was taken out on this home.Similar Homes in the area
Home Values in the Area
Average Home Value in this Area
Purchase History
| Date | Type | Sale Price | Title Company |
|---|---|---|---|
| Quit Claim Deed | -- | None Available | |
| Deed | $580,000 | -- |
Mortgage History
| Date | Status | Loan Amount | Loan Type |
|---|---|---|---|
| Previous Owner | $132,000 | New Conventional | |
| Previous Owner | $406,400 | New Conventional | |
| Previous Owner | $322,700 | Purchase Money Mortgage | |
| Previous Owner | $77,300 | No Value Available | |
| Previous Owner | $335,000 | No Value Available | |
| Previous Owner | $40,000 | No Value Available |
Property History
| Date | Event | Price | Change | Sq Ft Price |
|---|---|---|---|---|
| 04/16/2020 04/16/20 | Sold | $719,000 | 0.0% | $261 / Sq Ft |
| 02/24/2020 02/24/20 | Pending | -- | -- | -- |
| 02/22/2020 02/22/20 | For Sale | $719,000 | +30.7% | $261 / Sq Ft |
| 12/30/2015 12/30/15 | Sold | $550,000 | -0.9% | $200 / Sq Ft |
| 11/16/2015 11/16/15 | Pending | -- | -- | -- |
| 10/20/2015 10/20/15 | For Sale | $555,000 | +8.7% | $202 / Sq Ft |
| 06/27/2012 06/27/12 | Sold | $510,500 | +2.3% | $186 / Sq Ft |
| 05/05/2012 05/05/12 | Pending | -- | -- | -- |
| 04/18/2012 04/18/12 | For Sale | $499,000 | -- | $181 / Sq Ft |
Tax History Compared to Growth
Tax History
| Year | Tax Paid | Tax Assessment Tax Assessment Total Assessment is a certain percentage of the fair market value that is determined by local assessors to be the total taxable value of land and additions on the property. | Land | Improvement |
|---|---|---|---|---|
| 2025 | $10,125 | $1,013,500 | $402,400 | $611,100 |
| 2024 | $9,999 | $965,200 | $365,900 | $599,300 |
| 2023 | $9,224 | $866,900 | $332,600 | $534,300 |
| 2022 | $9,224 | $730,900 | $281,700 | $449,200 |
| 2021 | $8,519 | $639,100 | $254,900 | $384,200 |
| 2020 | $7,433 | $550,600 | $245,000 | $305,600 |
| 2019 | $7,267 | $528,900 | $240,200 | $288,700 |
| 2018 | $7,183 | $514,900 | $255,000 | $259,900 |
| 2017 | $7,106 | $504,300 | $244,400 | $259,900 |
| 2016 | $6,642 | $469,700 | $223,200 | $246,500 |
| 2015 | $6,013 | $459,000 | $212,500 | $246,500 |
Agents Affiliated with this Home
-
R
Seller's Agent in 2020
Ryan McGourty
Conway - Scituate
-

Buyer's Agent in 2020
Neagle Caffrey Team
William Raveis R.E. & Home Services
(781) 733-1208
39 in this area
69 Total Sales
-
M
Seller's Agent in 2015
Michelle Murphy
Voro MA LLC
-

Seller's Agent in 2012
Eileen Hamel
Conway - Scituate
(617) 584-8087
11 in this area
21 Total Sales
Map
Source: MLS Property Information Network (MLS PIN)
MLS Number: 71921861
APN: SCIT-000039-000008-000008F
- 92 Marion Rd
- 79 Kenneth Rd
- 33 Oceanside Dr
- 23 Oceanside Dr
- 105 Turner Rd
- 43 Oceanside Dr
- 50 Oceanside Dr
- 23 Lois Ann Ct Unit 23
- 23 Foam Rd
- 24 Spaulding Ave
- 5 Diane Terrace Unit 5
- 36 Thelma Way Unit 36
- 177 Turner Rd
- 142 Tilden Rd
- 86 Lighthouse Rd
- 89 Lighthouse Rd
- 24 Fay Rd
- 10 Allen Place
- 337 Tilden Rd
- 10 Otis Place
