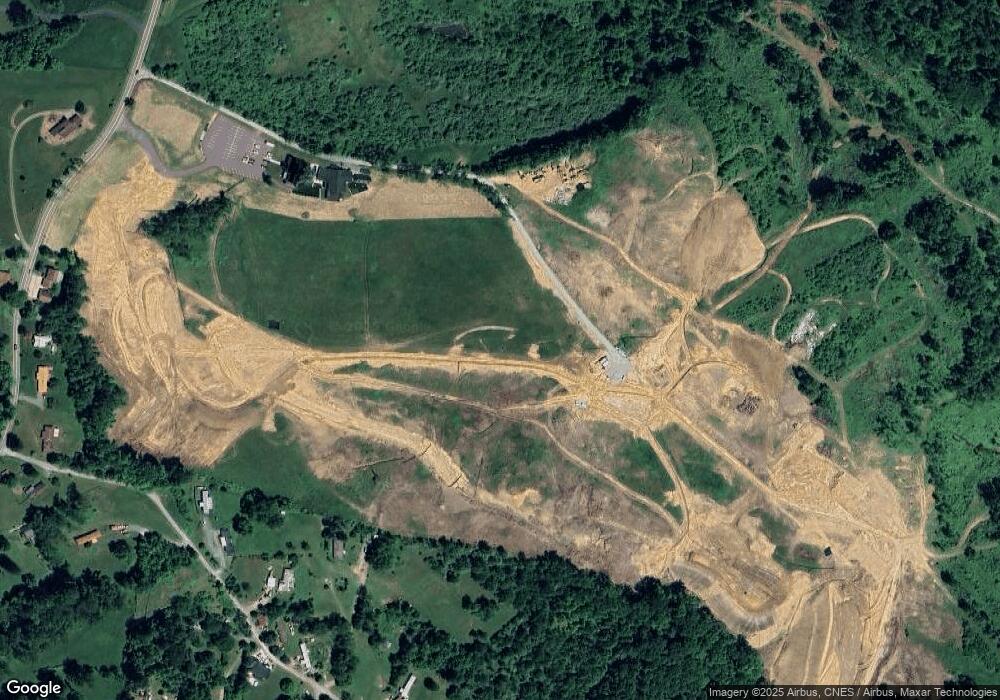67 Tuscan Dr Morgantown, WV 26508
3
Beds
2
Baths
1,421
Sq Ft
7,405
Sq Ft Lot
About This Home
This home is located at 67 Tuscan Dr, Morgantown, WV 26508. 67 Tuscan Dr is a home located in Monongalia County with nearby schools including Eastwood Elementary School, Mountaineer Middle School, and University High School.
Create a Home Valuation Report for This Property
The Home Valuation Report is an in-depth analysis detailing your home's value as well as a comparison with similar homes in the area
Tax History Compared to Growth
Map
Nearby Homes
- Lehigh Plan at Tuscan Village
- Bramante Ranch Plan at Tuscan Village
- Ballenger Plan at Tuscan Village
- Columbia Plan at Tuscan Village
- Hudson Plan at Tuscan Village
- Allegheny Plan at Tuscan Village
- 56 Tuscan Dr
- 47 Tuscan Dr
- 55 Tuscan Dr
- 57 Tuscan Dr
- 126 George Rd
- 105 Tuscan Dr
- 2626 Stewartstown Rd
- 1416 Point Marion Rd
- 2066 Point Marion Rd
- 76 Delrose Dr
- 2081 Lakeside Estates
- 1009 Summit Dr
- 4506 Laurel Ridge Dr
- 2312 Lakeside Estates
- 38 Tuscan Dr Unit 37958211
- 40 Tuscan Dr Unit 37914780
- 40 Tuscan Dr Unit 36143800
- 40 Tuscan Dr Unit 36143803
- 40 Tuscan Dr Unit 36143804
- 40 Tuscan Dr Unit 36143801
- 40 Tuscan Dr Unit 36143802
- 40 Tuscan Dr Unit 36143799
- 52 Tuscan Dr
- 54 Tuscan Dr
- 101 George Rd
- 47 Tuscan Tuscan Dr
- 47 Tuscan Drive Tuscan Dr
- 2344 Stewartstown Rd
- 2332 Stewartstown Rd
- 2354 Stewartstown Rd
- 2370 Stewartstown Rd
- 406 Rustic Hills Dr
- 408 Rustic Hills Dr
- 402 Rustic Hills Dr
