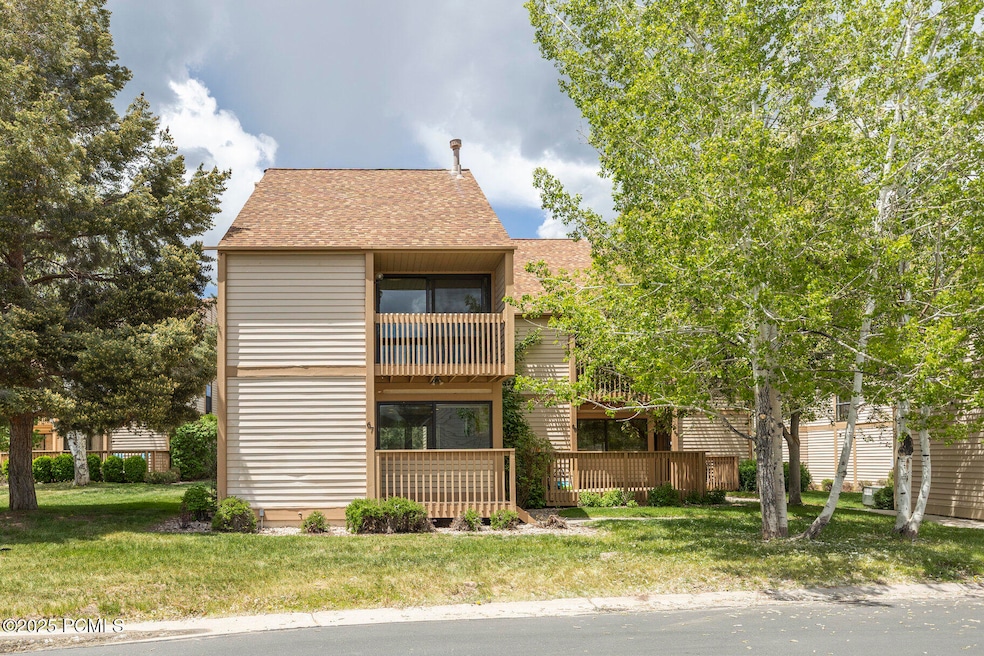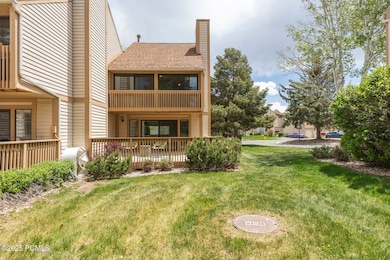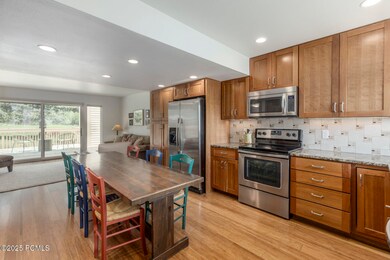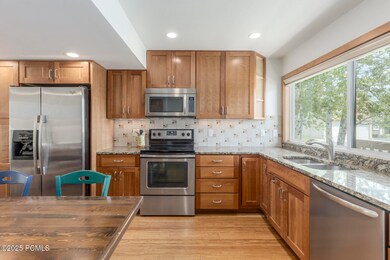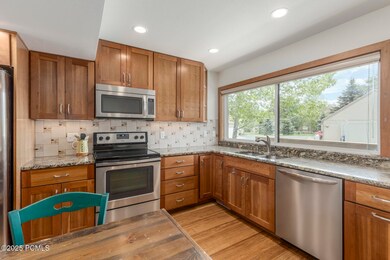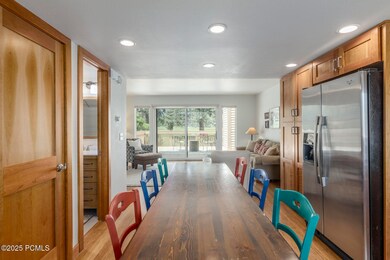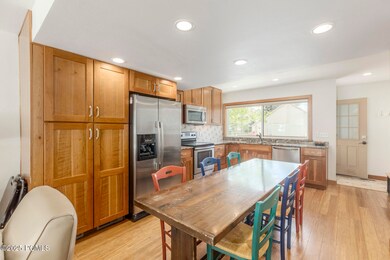
67 Vantage Ct Park City, UT 84060
Estimated payment $7,144/month
Highlights
- Golf Course View
- Open Floorplan
- Property is near public transit
- McPolin Elementary School Rated A
- Deck
- Bamboo Flooring
About This Home
This delightful, spacious, recently renovated townhouse is located in one of the most sought after areas in Park City - Park Meadows. With it's open, easy floorpan flowing seamlessly from the spacious kitchen to the cozy family room and then to a private deck with gorgeous mountain and golf course views, this is easily a superior choice for rear round or second home living. It also offers a lucrative investment opportunity as this may be used as a short term rental. The second floor boasts two large bedrooms (one is an en suite Primary) with balconies and mountain views and the third floor features a cozy loft style bedroom that can easily accommodate four twin or two queen sized beds. All bathrooms have been remodeled. With easy access to the PC MARC fitness facility, Park Meadows Golf Course, all local ski and hiking/biking areas, and local free public transportation, it's in an ideal location. Welcome home!
Last Listed By
Summit Sotheby's International Realty (Sugarhouse) License #5483697-SA00 Listed on: 05/30/2025

Property Details
Home Type
- Condominium
Est. Annual Taxes
- $5,168
Year Built
- Built in 1976 | Remodeled in 2014
Lot Details
- Landscaped
- Sprinkler System
HOA Fees
- $567 Monthly HOA Fees
Parking
- 1 Car Detached Garage
- Guest Parking
- Off-Street Parking
- Unassigned Parking
Property Views
- Golf Course
- Mountain
- Meadow
Home Design
- Wood Frame Construction
- Asphalt Roof
- HardiePlank Siding
- Concrete Perimeter Foundation
Interior Spaces
- 1,430 Sq Ft Home
- Multi-Level Property
- Open Floorplan
- Furnished
- Self Contained Fireplace Unit Or Insert
- Gas Fireplace
- Great Room
- Loft
- Crawl Space
Kitchen
- Eat-In Kitchen
- Electric Range
- Microwave
- Dishwasher
- Disposal
Flooring
- Bamboo
- Carpet
- Stone
- Tile
Bedrooms and Bathrooms
- 3 Bedrooms
Laundry
- Laundry Room
- Washer
Outdoor Features
- Balcony
- Deck
- Porch
Location
- Property is near public transit
- Property is near a bus stop
Utilities
- Cooling Available
- Forced Air Heating System
- Heating System Uses Natural Gas
- Natural Gas Connected
- Gas Water Heater
- Cable TV Available
Community Details
- Association fees include cable TV, com area taxes, insurance, maintenance exterior, ground maintenance, management fees, reserve/contingency fund, snow removal
- Racquet Club Subdivision
Listing and Financial Details
- Assessor Parcel Number Rc-3-67
Map
Home Values in the Area
Average Home Value in this Area
Tax History
| Year | Tax Paid | Tax Assessment Tax Assessment Total Assessment is a certain percentage of the fair market value that is determined by local assessors to be the total taxable value of land and additions on the property. | Land | Improvement |
|---|---|---|---|---|
| 2023 | $4,990 | $885,000 | $235,000 | $650,000 |
| 2022 | $5,113 | $776,250 | $235,000 | $541,250 |
| 2021 | $5,448 | $715,000 | $235,000 | $480,000 |
| 2020 | $4,732 | $585,000 | $235,000 | $350,000 |
| 2019 | $4,816 | $585,000 | $235,000 | $350,000 |
| 2018 | $4,083 | $496,000 | $235,000 | $261,000 |
| 2017 | $3,879 | $496,000 | $235,000 | $261,000 |
| 2016 | $3,985 | $496,000 | $235,000 | $261,000 |
| 2015 | $4,113 | $485,000 | $0 | $0 |
| 2013 | $2,729 | $300,000 | $0 | $0 |
Property History
| Date | Event | Price | Change | Sq Ft Price |
|---|---|---|---|---|
| 05/30/2025 05/30/25 | For Sale | $1,095,000 | +87.2% | $766 / Sq Ft |
| 10/06/2017 10/06/17 | Sold | -- | -- | -- |
| 09/09/2017 09/09/17 | Pending | -- | -- | -- |
| 09/07/2017 09/07/17 | For Sale | $585,000 | -- | $409 / Sq Ft |
Purchase History
| Date | Type | Sale Price | Title Company |
|---|---|---|---|
| Warranty Deed | -- | Advantage Title Ins Agecny I | |
| Warranty Deed | -- | None Available | |
| Warranty Deed | -- | None Available |
Mortgage History
| Date | Status | Loan Amount | Loan Type |
|---|---|---|---|
| Open | $277,000 | Credit Line Revolving | |
| Open | $516,500 | New Conventional | |
| Closed | $531,000 | New Conventional | |
| Previous Owner | $70,500 | New Conventional |
Similar Homes in Park City, UT
Source: Park City Board of REALTORS®
MLS Number: 12502363
APN: RC-3-67
- 118 Davis Ct
- 178 Racquet Club Dr
- 20 Racquet Club Dr
- 20 Racquet Club Dr Unit 20
- 1211 Little Kate Rd
- 1741 Little Kate Rd
- 1396 Moray Ct
- 3001 American Saddler Dr
- 2003 Venus Ct
- 843 River Birch Ct
- 2830 Holiday Ranch Loop Rd
- 6 Saint Andrews Ct
- 1830 Lucky John Dr Unit 90
- 1830 Lucky John Dr
- 2045 Lucky John Dr
- 858 Red Maple Ct
- 745 Quaking Aspen Ct
- 1 Spyglass Ct
- 322 White Pine Ct Unit 322
