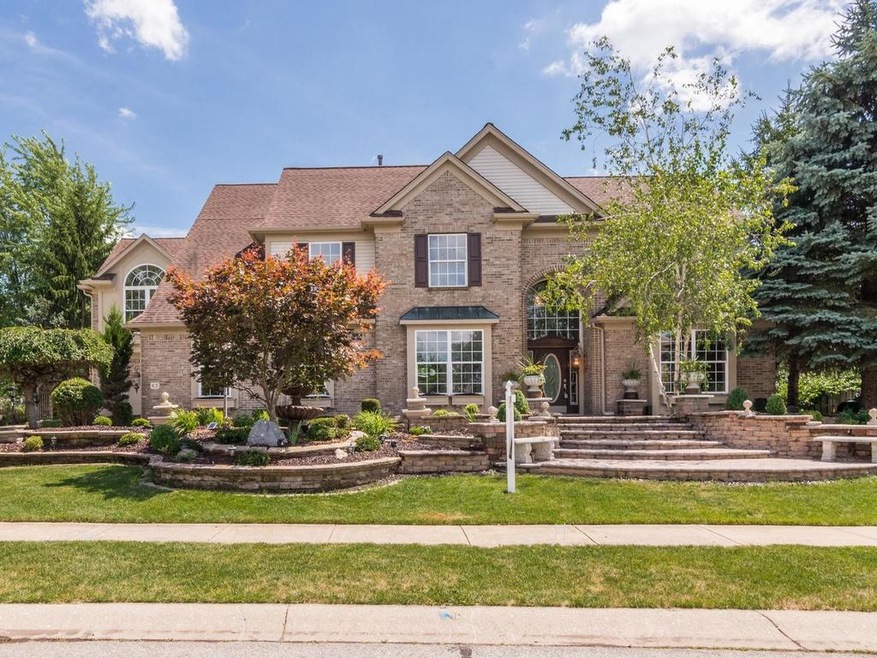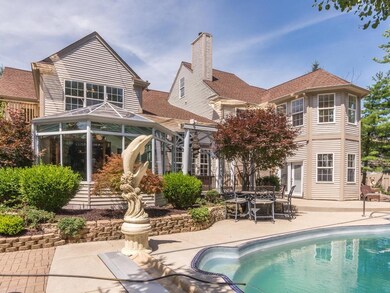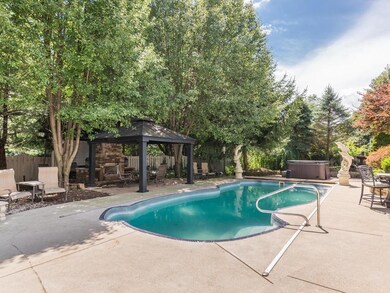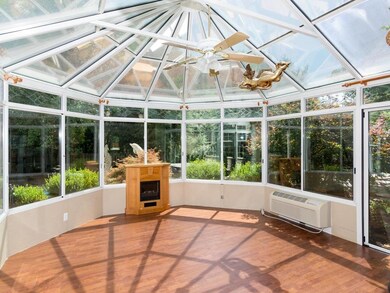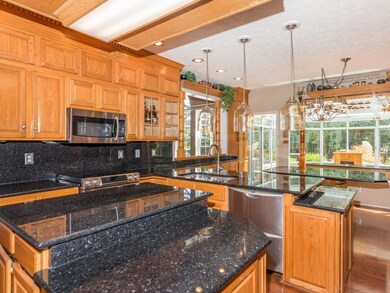
67 W Columbine Ln Westfield, IN 46074
Highlights
- In Ground Pool
- Fireplace in Kitchen
- Outdoor Water Feature
- Shamrock Springs Elementary School Rated A-
- Vaulted Ceiling
- Double Oven
About This Home
As of September 2019Executive Home w/tons of UPGRADES! 5000+sqft of living space featuring Theater,Billiard rm, Living rm, Office,Great rm,Sunroom and More!Gourmet Custom Kitchen w/Granite & Fireplace opens to huge Glass Conservatory overlooking In-ground Pool!Private IN-LAW Suite w/sep entrance includes Bedroom,Sitting rm,kitchenette,laundry,+Full Bath. Master Suite w/Balcony and SPA-LIKE Bathroom.Backyard Oasis complete w/pool,Hot tub,Multiple Fireplaces,Fountains,Outdoor Kitchen & custom landscaping!MUST SEE!
Last Agent to Sell the Property
Keller Williams Indy Metro NE License #RB14024526 Listed on: 07/15/2016

Last Buyer's Agent
Ashlee Pritchett
HIVE Realty Group
Home Details
Home Type
- Single Family
Est. Annual Taxes
- $4,024
Year Built
- Built in 1995
Lot Details
- 0.35 Acre Lot
Home Design
- Brick Exterior Construction
- Vinyl Siding
- Concrete Perimeter Foundation
Interior Spaces
- 2-Story Property
- Vaulted Ceiling
- Great Room with Fireplace
- 3 Fireplaces
- Finished Basement
- Basement Fills Entire Space Under The House
- Pull Down Stairs to Attic
- Fire and Smoke Detector
Kitchen
- Double Oven
- Gas Oven
- Built-In Microwave
- Dishwasher
- Disposal
- Fireplace in Kitchen
Bedrooms and Bathrooms
- 4 Bedrooms
- Walk-In Closet
Parking
- Garage
- Driveway
Pool
- In Ground Pool
- Spa
Outdoor Features
- Outdoor Water Feature
- Fire Pit
- Outdoor Gas Grill
Utilities
- Forced Air Heating and Cooling System
- Dual Heating Fuel
- Gas Water Heater
- Multiple Phone Lines
Community Details
- Association fees include parkplayground, pool, snow removal
- Meadows At Springmill Village Subdivision
- Property managed by Ardsley
Listing and Financial Details
- Assessor Parcel Number 290914108039000015
Ownership History
Purchase Details
Purchase Details
Home Financials for this Owner
Home Financials are based on the most recent Mortgage that was taken out on this home.Purchase Details
Home Financials for this Owner
Home Financials are based on the most recent Mortgage that was taken out on this home.Purchase Details
Home Financials for this Owner
Home Financials are based on the most recent Mortgage that was taken out on this home.Similar Homes in Westfield, IN
Home Values in the Area
Average Home Value in this Area
Purchase History
| Date | Type | Sale Price | Title Company |
|---|---|---|---|
| Quit Claim Deed | -- | Medley Leroy D | |
| Quit Claim Deed | -- | Medley Leroy D | |
| Warranty Deed | -- | None Available | |
| Warranty Deed | -- | Chicago Title Co Llc |
Mortgage History
| Date | Status | Loan Amount | Loan Type |
|---|---|---|---|
| Previous Owner | $455,000 | New Conventional | |
| Previous Owner | $357,200 | New Conventional | |
| Previous Owner | $281,200 | New Conventional | |
| Previous Owner | $286,200 | Unknown |
Property History
| Date | Event | Price | Change | Sq Ft Price |
|---|---|---|---|---|
| 09/24/2019 09/24/19 | Sold | $399,000 | 0.0% | $80 / Sq Ft |
| 08/05/2019 08/05/19 | Pending | -- | -- | -- |
| 08/01/2019 08/01/19 | For Sale | $399,000 | +22.0% | $80 / Sq Ft |
| 09/19/2016 09/19/16 | Sold | $327,000 | 0.0% | $66 / Sq Ft |
| 09/08/2016 09/08/16 | Off Market | $327,000 | -- | -- |
| 09/08/2016 09/08/16 | Price Changed | $359,900 | -4.0% | $72 / Sq Ft |
| 08/11/2016 08/11/16 | Price Changed | $375,000 | -6.0% | $75 / Sq Ft |
| 07/24/2016 07/24/16 | Price Changed | $399,000 | -6.1% | $80 / Sq Ft |
| 07/15/2016 07/15/16 | For Sale | $425,000 | -- | $85 / Sq Ft |
Tax History Compared to Growth
Tax History
| Year | Tax Paid | Tax Assessment Tax Assessment Total Assessment is a certain percentage of the fair market value that is determined by local assessors to be the total taxable value of land and additions on the property. | Land | Improvement |
|---|---|---|---|---|
| 2024 | $6,407 | $571,800 | $66,000 | $505,800 |
| 2023 | $6,472 | $544,600 | $66,000 | $478,600 |
| 2022 | $5,950 | $492,800 | $66,000 | $426,800 |
| 2021 | $5,389 | $431,700 | $66,000 | $365,700 |
| 2020 | $5,306 | $417,600 | $66,000 | $351,600 |
| 2019 | $5,157 | $403,800 | $52,200 | $351,600 |
| 2018 | $5,035 | $380,500 | $52,200 | $328,300 |
| 2017 | $4,491 | $366,300 | $52,200 | $314,100 |
| 2016 | $4,170 | $333,400 | $52,200 | $281,200 |
| 2014 | $4,008 | $311,600 | $52,200 | $259,400 |
| 2013 | $4,008 | $304,900 | $52,200 | $252,700 |
Agents Affiliated with this Home
-
Christie Kuehl
C
Seller's Agent in 2019
Christie Kuehl
eXp Realty, LLC
(317) 517-6406
1 in this area
60 Total Sales
-
M
Seller Co-Listing Agent in 2019
Michael Kuehl
eXp Realty, LLC
-

Buyer's Agent in 2019
Lisa McCoy
CENTURY 21 Scheetz
(317) 371-1189
9 in this area
115 Total Sales
-
Stephanie Evelo

Seller's Agent in 2016
Stephanie Evelo
Keller Williams Indy Metro NE
(317) 863-9011
34 in this area
880 Total Sales
-
Meg Hall

Seller Co-Listing Agent in 2016
Meg Hall
Keller Williams Indy Metro NE
(317) 727-3626
4 in this area
62 Total Sales
-

Buyer's Agent in 2016
Ashlee Pritchett
HIVE Realty Group
25 Total Sales
Map
Source: MIBOR Broker Listing Cooperative®
MLS Number: MBR21429981
APN: 29-09-14-108-039.000-015
- 107 W Columbine Ln
- 15120 Romalong Ln
- 15409 Heath Cir
- 45 E Wisteria Way
- 48 E Wisteria Way
- 250 W Tansey Crossing
- 358 W Tansey Crossing
- 14809 Senator Way
- 244 W Admiral Way S
- 319 Mcintosh Ln
- 715 Stockbridge Dr
- 14805 Chamberlain Dr
- 15717 Hush Hickory Bend
- 720 Bucksport Ln
- 734 Richland Way
- 794 Princeton Ln
- 15873 Hush Hickory Bend
- 17325 Spring Mill Rd
- 14626 Warner Trail
- 589 Viking Warrior Blvd
