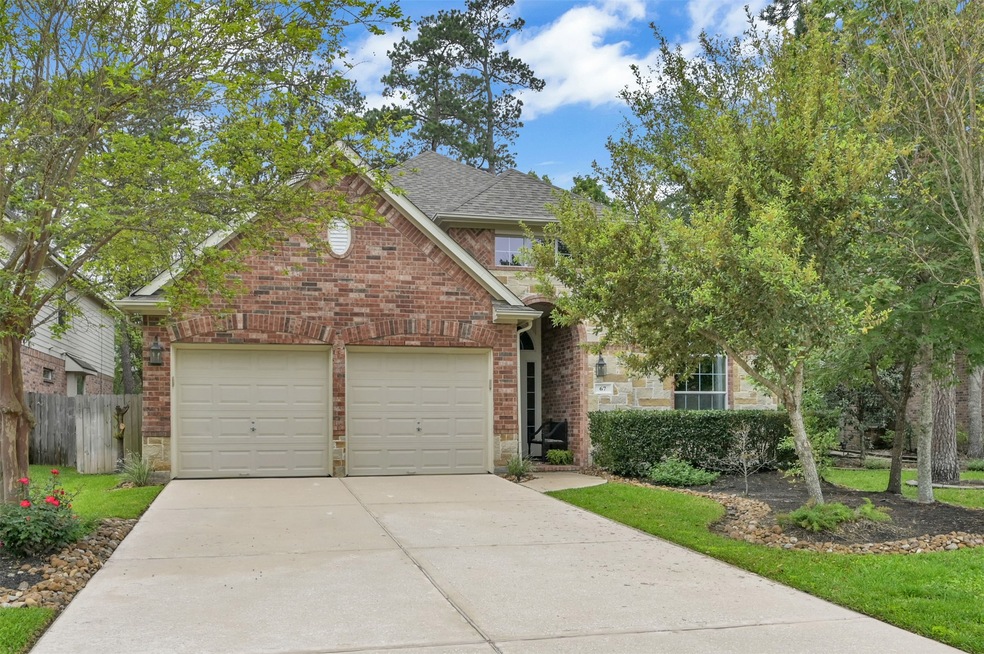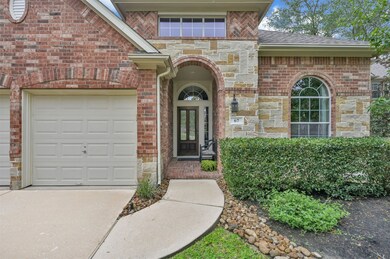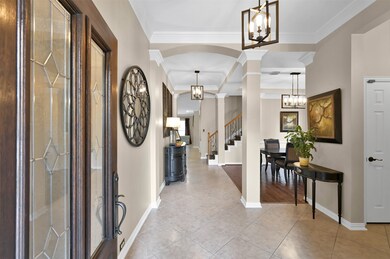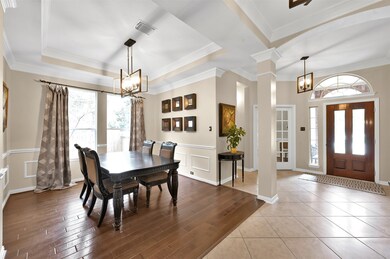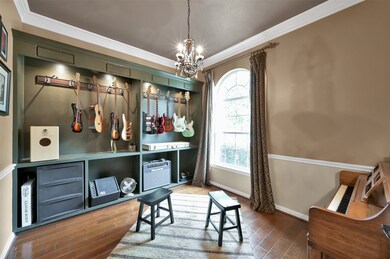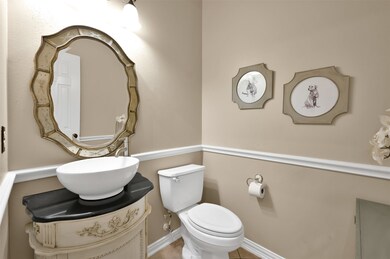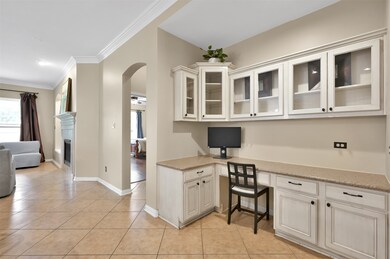
67 W Frontera Cir Spring, TX 77382
Sterling Ridge NeighborhoodHighlights
- Deck
- Traditional Architecture
- Granite Countertops
- Deretchin Elementary School Rated A
- Wood Flooring
- Home Office
About This Home
As of May 2023Welcome to this charming home, located in the peaceful Woodlands Village of Sterling Ridge. The home features a well maintained exterior and a warm and inviting interior. As you enter the home you'll be greeted by a spacious open floorplan perfect for entertaining guests or just relaxing with your family. This two story home features four bedrooms and three and a half bathrooms, private office, formal dining and two living areas. Other amenities in this lovely home include a three-car garage, upgraded light fixtures, custom built ins, new high traffic carpet, window coverings, whole home Generator and newly updated roof. This home is located in a highly desirable neighborhood, just minutes away from local schools, parks, walking paths, restaurants and shopping centers. With it's warm and inviting atmosphere, this home is the perfect place to make memories and enjoy all that life has to offer.
Home Details
Home Type
- Single Family
Est. Annual Taxes
- $8,453
Year Built
- Built in 2006
Lot Details
- 8,698 Sq Ft Lot
- Cul-De-Sac
- Back Yard Fenced
- Sprinkler System
Parking
- 3 Car Attached Garage
- Garage Door Opener
Home Design
- Traditional Architecture
- Brick Exterior Construction
- Slab Foundation
- Composition Roof
Interior Spaces
- 3,317 Sq Ft Home
- 2-Story Property
- Crown Molding
- Gas Log Fireplace
- Window Treatments
- Family Room Off Kitchen
- Dining Room
- Home Office
Kitchen
- Gas Cooktop
- Microwave
- Dishwasher
- Granite Countertops
- Disposal
Flooring
- Wood
- Carpet
- Tile
Bedrooms and Bathrooms
- 4 Bedrooms
Outdoor Features
- Deck
- Covered patio or porch
Schools
- Deretchin Elementary School
- Mccullough Junior High School
- The Woodlands High School
Utilities
- Central Heating and Cooling System
- Heating System Uses Gas
- Power Generator
Community Details
- Wdlnds Village Sterling Ridge 61 Subdivision
Listing and Financial Details
- Exclusions: Murphy Bed, Workbench and Garage Storage
Map
Home Values in the Area
Average Home Value in this Area
Property History
| Date | Event | Price | Change | Sq Ft Price |
|---|---|---|---|---|
| 05/03/2025 05/03/25 | Price Changed | $630,000 | -1.6% | $190 / Sq Ft |
| 04/10/2025 04/10/25 | For Sale | $640,000 | +19.2% | $193 / Sq Ft |
| 05/05/2023 05/05/23 | Sold | -- | -- | -- |
| 04/09/2023 04/09/23 | Pending | -- | -- | -- |
| 03/28/2023 03/28/23 | For Sale | $537,000 | -- | $162 / Sq Ft |
Tax History
| Year | Tax Paid | Tax Assessment Tax Assessment Total Assessment is a certain percentage of the fair market value that is determined by local assessors to be the total taxable value of land and additions on the property. | Land | Improvement |
|---|---|---|---|---|
| 2024 | $8,263 | $541,000 | $80,000 | $461,000 |
| 2023 | $6,919 | $460,130 | $80,000 | $442,710 |
| 2022 | $8,453 | $418,300 | $80,000 | $408,550 |
| 2021 | $8,296 | $380,270 | $36,640 | $343,630 |
| 2020 | $8,041 | $353,010 | $36,640 | $316,370 |
| 2019 | $9,045 | $384,220 | $36,640 | $347,580 |
| 2018 | $8,016 | $378,050 | $36,640 | $341,410 |
| 2017 | $9,011 | $378,050 | $36,640 | $341,410 |
| 2016 | $9,604 | $402,920 | $36,640 | $366,280 |
| 2015 | $8,735 | $402,920 | $36,640 | $366,280 |
| 2014 | $8,735 | $369,510 | $36,640 | $343,910 |
Mortgage History
| Date | Status | Loan Amount | Loan Type |
|---|---|---|---|
| Open | $350,000 | New Conventional | |
| Previous Owner | $300,000 | New Conventional | |
| Previous Owner | $240,000 | Purchase Money Mortgage |
Deed History
| Date | Type | Sale Price | Title Company |
|---|---|---|---|
| Deed | -- | Fidelity National Title | |
| Vendors Lien | -- | American Title Company | |
| Vendors Lien | -- | Priority Title Co | |
| Deed | -- | -- |
Similar Homes in Spring, TX
Source: Houston Association of REALTORS®
MLS Number: 30593777
APN: 9699-61-02100
- 38 N Star Ridge Cir
- 23 Nestlewood Place
- 114 Black Swan Place
- 150 S Star Ridge Cir
- 2 Craven Park Ct
- 2 Griffin Hill Ct
- 74 S Scribewood Cir
- 15 Black Swan Ct
- 10 Barker Ridge Ct
- 15 Gilmore Grove Place
- 51 N Scribewood Cir
- 26 Caulfield Ct
- 15038 Eastern Wood Rd
- 22 Caulfield Ct
- 27 Caulfield Ct
- 15 Fairlee Ct
- 14 Graylin Woods Place
- 255 Bloomhill Place
- 251 Bloomhill Place
- 3 Ancestry Stone Place
