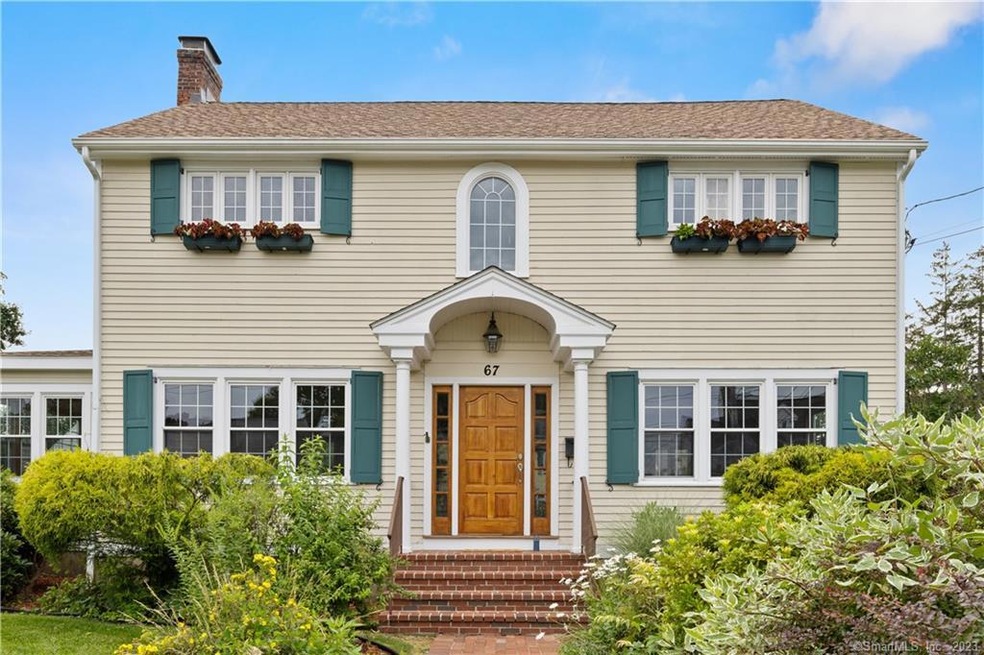
67 Walden St West Hartford, CT 06107
Estimated Value: $844,000 - $921,022
Highlights
- Open Floorplan
- Colonial Architecture
- 1 Fireplace
- Braeburn School Rated A
- Property is near public transit
- 4-minute walk to Spice Bush Swamp Park
About This Home
As of August 2022FANTASTIC 4 BR COLONIAL LOCATED IN THE HEART OF West Hartford CENTER - FRESHLY PAINTED THROUGH OUT - RENOVATED KITCHEN AND BATHROOMS -ALL NEW REFINISHED HARDWOOD FLOORS - LARGE OPEN CHEF'S KITCHEN WITH CENTER ISLAND, AND BREAKFAST NOOK, VIKING APPLIANCES - FRONT TO BACK LIVING ROOM WITH BUILT IN BOOKCASE, BENCH SEATING AND FIREPLACE - PRIMARY BEDROOM SUITE WITH OPEN SHOWER, WHIRLPOOL TUB, BALCONY OVERLOOKING PICTURESQUE YARD - ADDITIONAL THIRD FLOOR LIVING SPACE WITH 4TH BEDROOM AND LOFT AREA, PERFECT FOR ADDITIONAL OFFICE SPACE , OR WORK OUT ROOM - LARGE BRICK PATIO WITH FIRE PIT FOR OUTDOOR ENTERTAINING - THIS AMAZING HOME IS JUST MINUTES TO PARKS, SHOPS, RESTAURANTS AND EASY HIGHWAY ACCESS - A MUST SEE HOME !
Last Listed By
Berkshire Hathaway NE Prop. License #RES.0767742 Listed on: 07/18/2022

Home Details
Home Type
- Single Family
Est. Annual Taxes
- $14,543
Year Built
- Built in 1925
Lot Details
- 10,454 Sq Ft Lot
- Level Lot
- Sprinkler System
- Property is zoned R-6
Home Design
- Colonial Architecture
- Concrete Foundation
- Frame Construction
- Asphalt Shingled Roof
- Wood Siding
- Shingle Siding
Interior Spaces
- 2,646 Sq Ft Home
- Open Floorplan
- Central Vacuum
- 1 Fireplace
- Entrance Foyer
- Basement Fills Entire Space Under The House
Kitchen
- Oven or Range
- Microwave
- Dishwasher
Bedrooms and Bathrooms
- 4 Bedrooms
Laundry
- Laundry on lower level
- Dryer
- Washer
Parking
- 2 Car Detached Garage
- Driveway
Location
- Property is near public transit
- Property is near shops
- Property is near a bus stop
- Property is near a golf course
Schools
- Conard High School
Utilities
- Central Air
- Hot Water Heating System
- Heating System Uses Natural Gas
- Hot Water Circulator
- Cable TV Available
Community Details
- No Home Owners Association
- Public Transportation
Ownership History
Purchase Details
Purchase Details
Home Financials for this Owner
Home Financials are based on the most recent Mortgage that was taken out on this home.Purchase Details
Purchase Details
Home Financials for this Owner
Home Financials are based on the most recent Mortgage that was taken out on this home.Similar Homes in West Hartford, CT
Home Values in the Area
Average Home Value in this Area
Purchase History
| Date | Buyer | Sale Price | Title Company |
|---|---|---|---|
| Coghill Ian | -- | None Available | |
| Coghill Ian | $760,000 | None Available | |
| Coghill Ian | $760,000 | None Available | |
| Murphy Mark L | -- | None Available | |
| Smolinksi Jolanta M | $35,000 | -- |
Mortgage History
| Date | Status | Borrower | Loan Amount |
|---|---|---|---|
| Previous Owner | Coghill Ian | $608,000 | |
| Previous Owner | Smolinksi Jolanta M | $300,000 | |
| Previous Owner | Smolinksi Jolanta M | $300,000 | |
| Previous Owner | Smolinksi Jolanta M | $30,000 |
Property History
| Date | Event | Price | Change | Sq Ft Price |
|---|---|---|---|---|
| 08/12/2022 08/12/22 | Sold | $760,000 | +10.2% | $287 / Sq Ft |
| 07/25/2022 07/25/22 | Pending | -- | -- | -- |
| 07/21/2022 07/21/22 | For Sale | $689,900 | -- | $261 / Sq Ft |
Tax History Compared to Growth
Tax History
| Year | Tax Paid | Tax Assessment Tax Assessment Total Assessment is a certain percentage of the fair market value that is determined by local assessors to be the total taxable value of land and additions on the property. | Land | Improvement |
|---|---|---|---|---|
| 2024 | $15,140 | $357,490 | $141,820 | $215,670 |
| 2023 | $14,628 | $357,490 | $141,820 | $215,670 |
| 2022 | $14,543 | $357,490 | $141,820 | $215,670 |
| 2021 | $13,918 | $328,090 | $137,900 | $190,190 |
| 2020 | $13,345 | $319,270 | $134,120 | $185,150 |
| 2019 | $13,345 | $319,270 | $134,120 | $185,150 |
| 2018 | $13,090 | $319,270 | $134,120 | $185,150 |
| 2017 | $13,103 | $319,270 | $134,120 | $185,150 |
| 2016 | $10,717 | $271,250 | $100,310 | $170,940 |
| 2015 | $10,392 | $271,250 | $100,310 | $170,940 |
| 2014 | $10,137 | $271,250 | $100,310 | $170,940 |
Agents Affiliated with this Home
-
Diane Lattarulo

Seller's Agent in 2022
Diane Lattarulo
Berkshire Hathaway Home Services
(860) 508-8512
11 in this area
118 Total Sales
-
Lynda Cohn

Seller Co-Listing Agent in 2022
Lynda Cohn
Berkshire Hathaway Home Services
(860) 944-2009
5 in this area
134 Total Sales
-
Paula Ostop

Buyer's Agent in 2022
Paula Ostop
William Raveis Real Estate
(860) 748-1845
117 in this area
207 Total Sales
Map
Source: SmartMLS
MLS Number: 170506930
APN: WHAR-000009E-005821-000067
- 28 Argyle Ave
- 1028 Farmington Ave Unit 1B
- 1028 Farmington Ave Unit 2A
- 112 Whitman Ave
- 55 Arundel Ave
- 18 Grennan Rd
- 118 Keeney Ave
- 2 Arapahoe Rd Unit 614
- 2 Arapahoe Rd Unit 311
- 2 Arapahoe Rd Unit 312
- 2 Arapahoe Rd Unit 610
- 2 Arapahoe Rd Unit 609
- 2 Arapahoe Rd Unit 606
- 2 Arapahoe Rd Unit 505
- 2 Arapahoe Rd Unit 605
- 2 Arapahoe Rd Unit 313
- 2 Arapahoe Rd Unit 604
- 2 Arapahoe Rd Unit 607
- 2 Arapahoe Rd Unit 603
- 2 Arapahoe Rd Unit 602
