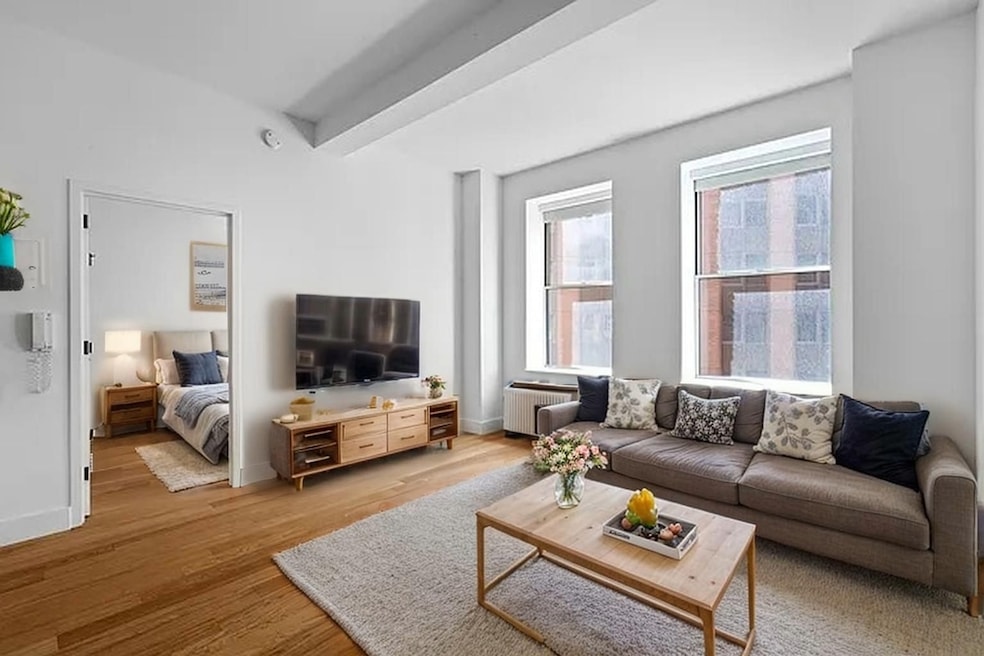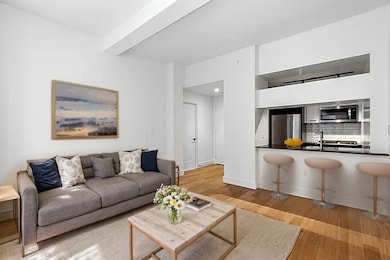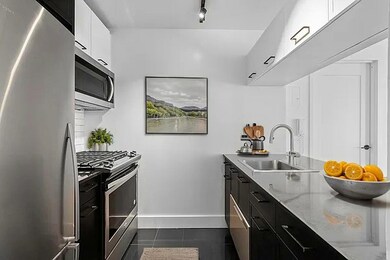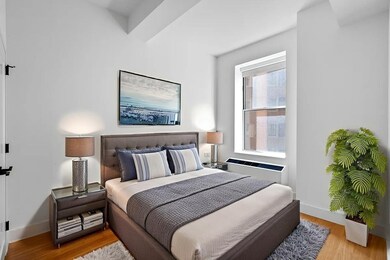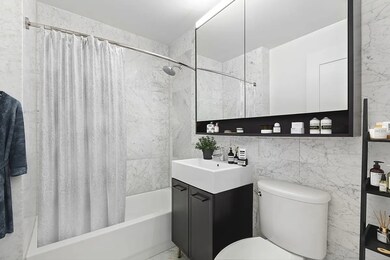67 Wall St Unit 10I New York, NY 10005
Financial District NeighborhoodHighlights
- High Ceiling
- 2-minute walk to Wall Street (2,3 Line)
- No HOA
- P.S. 343 The Peck Slip School Rated A
- Granite Countertops
- 1-minute walk to Queen Elizabeth II Garden
About This Home
This renovated FiDi loft offers modern finishes, superb views, and exceptional light. The current tenant is relocating for work and seeking someone to take over the remaining months of the lease, with the option to renew for next year.
The apartment features hardwood floors, stainless steel appliances, a dishwasher, microwave, and marble bathroom.
The building includes a two-story private fitness center with Peloton bikes, rooftop sky lounge with BBQs and dining areas, resident and work-from-home lounges, golf simulator, game room, and children’s playroom.
Located near the waterfront and surrounded by Sweetgreen, Cava, Le Labo, La Colombe, and &pizza, you’ll have everything you need nearby. Close to eight subway lines for easy commuting. Pets allowed with approval.
*Photos virtually staged*
Lease: 11/15/25 thru 2/28/26
Fees:
- 1 month rent due at lease signing
- 1 month security deposit due at lease signing
Property Details
Home Type
- Apartment
Year Built
- Built in 1921
Lot Details
- 0.28 Acre Lot
- Lot Dimensions are 144.0 x 145.0
Home Design
- Entry on the 10th floor
Interior Spaces
- High Ceiling
- Granite Countertops
Bedrooms and Bathrooms
- 1 Bedroom
- 1 Full Bathroom
Listing and Financial Details
- Property Available on 11/15/25
- Legal Lot and Block 0017 / 00027
Community Details
Overview
- No Home Owners Association
- 317 Units
- High-Rise Condominium
- Financial District Subdivision
- 25-Story Property
Amenities
- Elevator
Map
Source: Real Estate Board of New York (REBNY)
MLS Number: RLS20054537
APN: 620100-00027-0017
- 75 Wall St Unit 24M
- 75 Wall St Unit 36FF
- 75 Wall St Unit 25O
- 75 Wall St Unit 31J
- 75 Wall St Unit 18FG
- 75 Wall St Unit 31G
- 75 Wall St Unit 29C
- 75 Wall St Unit 31N
- 75 Wall St Unit 36J
- 75 Wall St Unit 28D
- 75 Wall St Unit 29R
- 75 Wall St Unit 26A
- 75 Wall St Unit 29L
- 75 Wall St Unit 36F
- 75 Wall St Unit 38N
- 75 Wall St Unit 25Q
- 75 Wall St Unit 34C
- 75 Wall St Unit 29A
- 75 Wall St Unit 22O
- 75 Wall St Unit 34K
- 63 Wall St Unit FL8-ID1620
- 63 Wall St Unit FL35-ID1971
- 67 Wall St Unit FL17-ID1621
- 63 Wall St Unit FL28-ID499
- 63 Wall St Unit FL5-ID1337
- 57 Wall St Unit 801
- 57 Wall St Unit 1915
- 63 Wall St Unit FL28-ID1138
- 1 Wall St Court 1008
- 1 Wall St Court 1206
- 95 Wall St Unit FL22-ID1009821P
- 95 Wall St Unit FL15-ID207
- 95 Wall St Unit FL9-ID1010259P
- 95 Wall St Unit FL14-ID119
- 95 Wall St Unit FL15-ID1053169P
- 95 Wall St Unit FL7-ID206
- 95 Wall St Unit FL17-ID1230410P
- 75 Wall St Unit 18I
- 75 Wall St Unit 36A
- 75 Wall St Unit 27J
