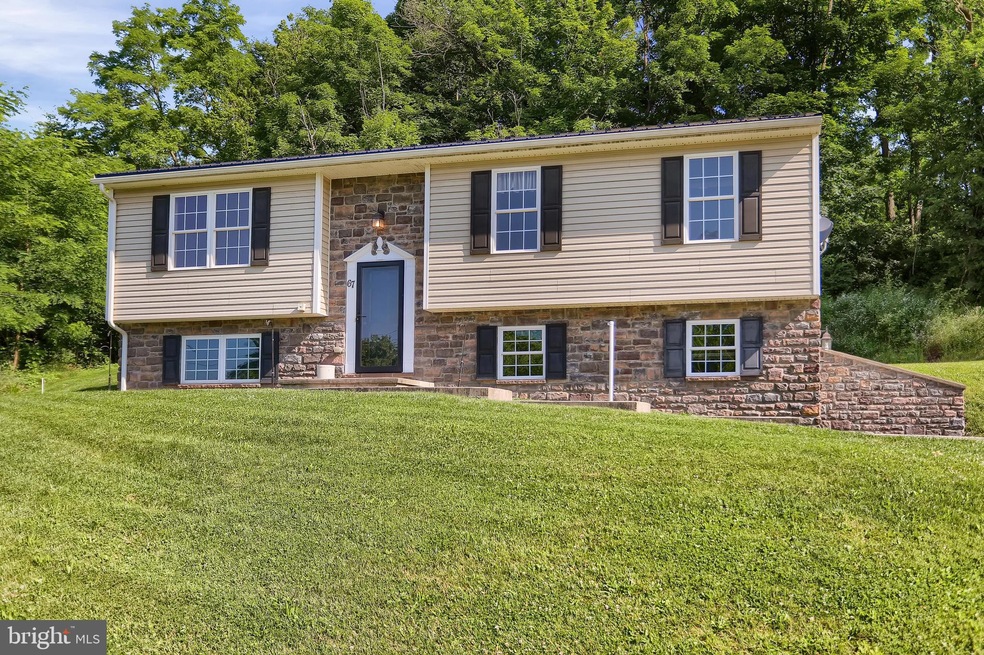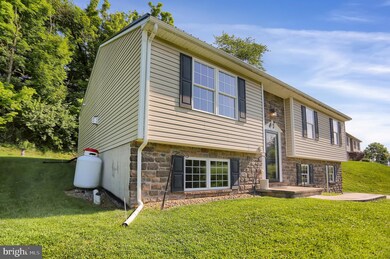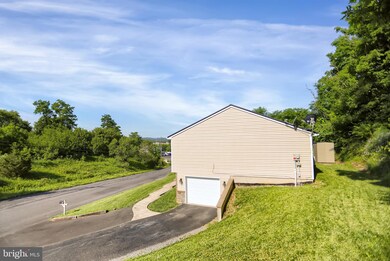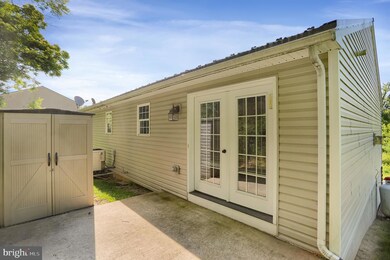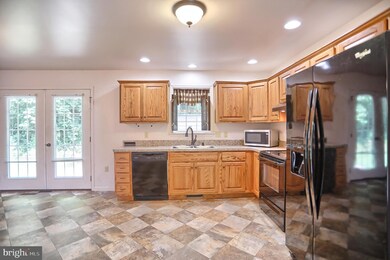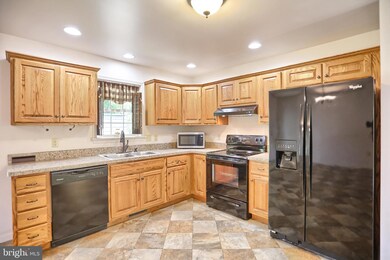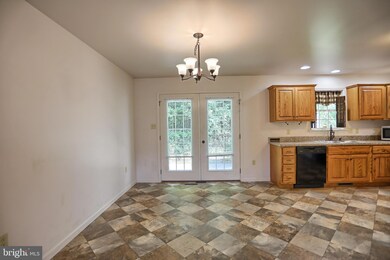
67 Weatherby Way Mifflintown, PA 17059
Highlights
- No HOA
- Forced Air Heating and Cooling System
- Gas Fireplace
- Patio
- Dining Area
About This Home
As of July 2024Enjoy a super convenient location with this 2017 well-built 1408 square foot, 3-bedroom, 2-bath home with a large lower level that includes an integral garage on a sloped 0.34 acre lot. Enter through the impressive front door and go up to the spacious open concept living area. The kitchen, with its ample counter and cabinet space, along with the included range, refrigerator, dishwasher, and microwave is still like new. The kitchen opens to a bright dining room, perfect for family meals along with sliding doors leading to a rear patio. Leave the dining area and enter the large living room boasting a charming propane fireplace that creates a cozy atmosphere while watching the wildlife frolic on the vacant land across the street through the large front window. From the living room, head down the hall to the master bedroom with an ensuite full bath along with two additional bedrooms and a full hall bath with a tub/shower combo. The lower level offers a laundry closet with washer & dryer included, a large unfinished space with an area that is rough plumbed for a bath, along with a large integral garage that provides parking along with workbench space and extra storage.
This home is situated in an area rich with outdoor activities. Enjoy kayaking and fishing in the Juniata River and nearby streams, or explore state forests and game lands for hiking and hunting. A golf course is just 10 minutes away, and the kids will be close to school, the library, and the playground. Conveniently close to doctors, grocery stores, hardware stores, and other shopping, and only 40-45 minutes to Harrisburg, State College, and Selinsgrove. With Rt 322 just a minute away, this location offers the perfect blend of rural charm and accessibility. Don't miss out on this fantastic opportunity to make it yours today!
Last Agent to Sell the Property
Century 21 Above and Beyond License #RS328040 Listed on: 06/15/2024

Home Details
Home Type
- Single Family
Est. Annual Taxes
- $2,349
Year Built
- Built in 2017
Lot Details
- 0.34 Acre Lot
- Rural Setting
- Sloped Lot
- Property is zoned RESIDENTIAL R-2
Parking
- Off-Street Parking
Home Design
- Poured Concrete
- Frame Construction
- Metal Roof
- Concrete Perimeter Foundation
Interior Spaces
- Property has 1 Level
- Gas Fireplace
- Dining Area
- Laundry on lower level
Bedrooms and Bathrooms
- 3 Main Level Bedrooms
- 2 Full Bathrooms
Unfinished Basement
- Interior Basement Entry
- Garage Access
- Rough-In Basement Bathroom
Outdoor Features
- Patio
- Exterior Lighting
Schools
- Juniata Elementary School
- Tuscarora Middle School
- Juniata High School
Utilities
- Forced Air Heating and Cooling System
- Heat Pump System
- 200+ Amp Service
- Electric Water Heater
Community Details
- No Home Owners Association
- Built by Fisher Brothers
- Parkview Heights Subdivision
Listing and Financial Details
- Tax Lot 171
- Assessor Parcel Number 04-08 -171
Ownership History
Purchase Details
Home Financials for this Owner
Home Financials are based on the most recent Mortgage that was taken out on this home.Purchase Details
Home Financials for this Owner
Home Financials are based on the most recent Mortgage that was taken out on this home.Similar Homes in Mifflintown, PA
Home Values in the Area
Average Home Value in this Area
Purchase History
| Date | Type | Sale Price | Title Company |
|---|---|---|---|
| Deed | $230,000 | Homesale Settlement Services | |
| Deed | $184,900 | None Available |
Mortgage History
| Date | Status | Loan Amount | Loan Type |
|---|---|---|---|
| Open | $223,100 | New Conventional | |
| Previous Owner | $120,000 | Commercial |
Property History
| Date | Event | Price | Change | Sq Ft Price |
|---|---|---|---|---|
| 07/25/2024 07/25/24 | Sold | $230,000 | 0.0% | $159 / Sq Ft |
| 06/25/2024 06/25/24 | Pending | -- | -- | -- |
| 06/15/2024 06/15/24 | For Sale | $229,900 | +24.3% | $159 / Sq Ft |
| 12/23/2016 12/23/16 | Sold | $184,900 | 0.0% | $131 / Sq Ft |
| 10/25/2016 10/25/16 | Pending | -- | -- | -- |
| 09/14/2016 09/14/16 | For Sale | $184,900 | -- | $131 / Sq Ft |
Tax History Compared to Growth
Tax History
| Year | Tax Paid | Tax Assessment Tax Assessment Total Assessment is a certain percentage of the fair market value that is determined by local assessors to be the total taxable value of land and additions on the property. | Land | Improvement |
|---|---|---|---|---|
| 2025 | $2,652 | $22,720 | $2,090 | $20,630 |
| 2024 | $2,429 | $22,720 | $2,090 | $20,630 |
| 2023 | $2,349 | $22,720 | $2,090 | $20,630 |
| 2022 | $2,311 | $22,720 | $2,090 | $20,630 |
| 2021 | $2,221 | $22,720 | $2,090 | $20,630 |
| 2020 | $2,070 | $22,720 | $2,090 | $20,630 |
| 2019 | $2,066 | $22,720 | $2,090 | $20,630 |
| 2018 | $2,035 | $22,720 | $2,090 | $20,630 |
| 2017 | -- | $2,090 | $2,090 | $0 |
Agents Affiliated with this Home
-
Monica Wert

Seller's Agent in 2024
Monica Wert
Century 21 Above and Beyond
(717) 994-0297
315 Total Sales
-
Amber Booth Heshler

Buyer's Agent in 2024
Amber Booth Heshler
Berkshire Hathaway HomeServices Homesale Realty
(724) 433-6641
87 Total Sales
-
Lisa Papp

Seller's Agent in 2016
Lisa Papp
RE/MAX
(717) 275-3927
30 Total Sales
Map
Source: Bright MLS
MLS Number: PAJT2002080
APN: 0408171
- US Route 322 and Rou Kauffman Ln
- 444 S Ridge Rd
- 25533 Route 35 N
- 155 Wagon Wheel Ln
- 0 00 Gingerfield Drive (Lot 7&8)
- 10 Ginger Ln
- 414 Orange St
- 305 Orange St
- 107 & 109 N Main St
- 10 S 3rd St
- 600, 650, 656 Airport Dr
- 6440 Pennsylvania 333
- 97 Dolan Heights Rd
- 239 Dolan Heights Rd
- 5906 Route 333
- 33 Hill Crest Dr
- 247 Crestview Dr
- 10263 Licking Creek Rd
- 304 W 4th St
- 302 Market St
