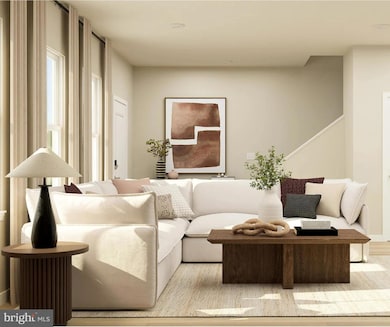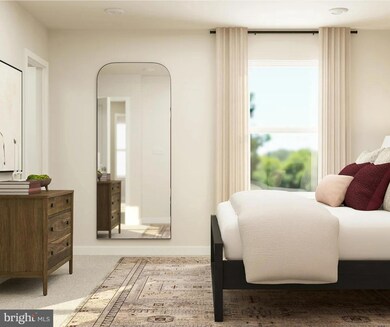67 White Violet Way Kearneysville, WV 25430
Estimated payment $1,653/month
Highlights
- New Construction
- Great Room
- En-Suite Primary Bedroom
- Traditional Architecture
- Laundry Room
- Central Air
About This Home
ESTIMATED DELIVERY: DECEMBER 2025
Welcome to the Allegheny! This new two-story townhome has a smart layout that offers space and convenience. Upon entry is the living area, which includes a welcoming Great Room with direct access to the dining area and a fully equipped kitchen, which is suited with Barnett Duraform cabinets in Stone and Valle Nevado granite countertops. The top floor is occupied by two secondary bedrooms and a tranquil owner’s suite, which comes with a full bathroom and walk-in closet to ensure enhanced comfort. Washer and dryer included in the price! Located in a desirable Jefferson County neighborhood, Rocky Ridge, this home is within easy reach of schools, parks, and shopping, making it the perfect blend of convenience and tranquility. Don’t miss the chance to make this your dream home! Pre- construction pricing! Prices and features may vary and are subject to change. Photos are for illustrative purposes only.
Listing Agent
(540) 270-4274 jflrealtor@outlook.com Samson Properties License #WVS230302945 Listed on: 11/05/2025

Open House Schedule
-
Saturday, November 15, 202511:00 am to 5:00 pm11/15/2025 11:00:00 AM +00:0011/15/2025 5:00:00 PM +00:00Welcome Home Center located at 93 Night Star Terrace, Kearneysville, WVAdd to Calendar
-
Sunday, November 16, 202511:00 am to 5:00 pm11/16/2025 11:00:00 AM +00:0011/16/2025 5:00:00 PM +00:00Welcome Home Center located at 93 Night Star Terrace, Kearneysville, WVAdd to Calendar
Townhouse Details
Home Type
- Townhome
Year Built
- Built in 2025 | New Construction
Lot Details
- Property is in excellent condition
HOA Fees
- $25 Monthly HOA Fees
Parking
- On-Street Parking
Home Design
- Traditional Architecture
- Vinyl Siding
- Concrete Perimeter Foundation
Interior Spaces
- 1,481 Sq Ft Home
- Property has 2 Levels
- Great Room
- Dining Room
- Laundry Room
Bedrooms and Bathrooms
- 3 Bedrooms
- En-Suite Primary Bedroom
Utilities
- Central Air
- Back Up Electric Heat Pump System
- Electric Water Heater
Community Details
- Built by Lennar Homes
- Allegheny
Map
Home Values in the Area
Average Home Value in this Area
Property History
| Date | Event | Price | List to Sale | Price per Sq Ft |
|---|---|---|---|---|
| 10/01/2025 10/01/25 | For Sale | $259,990 | -- | $176 / Sq Ft |
Source: Bright MLS
MLS Number: WVJF2020466
- Baylor Plan at Rocky Ridge - Baylor Collection
- 58 White Violet Way
- 54 White Violet Way
- 62 White Violet Way
- 68 White Violet Way
- 70 White Violet Way
- 23 Ironwood Ct
- Amelia Plan at Rocky Ridge - Greenbrier Collection
- Amelia - non garage Plan at Rocky Ridge - Greenbrier Collection
- Allegheny Plan at Rocky Ridge - Greenbrier Collection
- 14 Snowdrop Ct
- 93 Snowdrop Ct
- 94 Snowdrop Ct
- 3 Murdock Cir
- 2 Murdock Cir
- 7 Murdock Cir
- 6 Murdock Cir
- 5 Murdock Cir
- 4 Murdock Cir
- 86 Dinwiddie Way
- 15 Chloe Dr
- 361 Truth Way
- 13 Truth Way
- 5744 Charles Town Rd
- 66 Shrewsbury Dr
- 112 Paynes Ford Rd
- 34 Asa Ct
- 28 Marineris Cir
- 53 Europa Way
- 92 Embassy Ct
- 18 Chillingham Ct
- 115 Swearingen Way
- 142 Tammy Ln
- 253 Wren St N
- 819 Central Ave
- 128 Pony Cir
- 215 Maddex Square Dr
- 917 N Queen St Unit 915
- 77 Eminence Dr
- 72 Maddex Farm Dr




