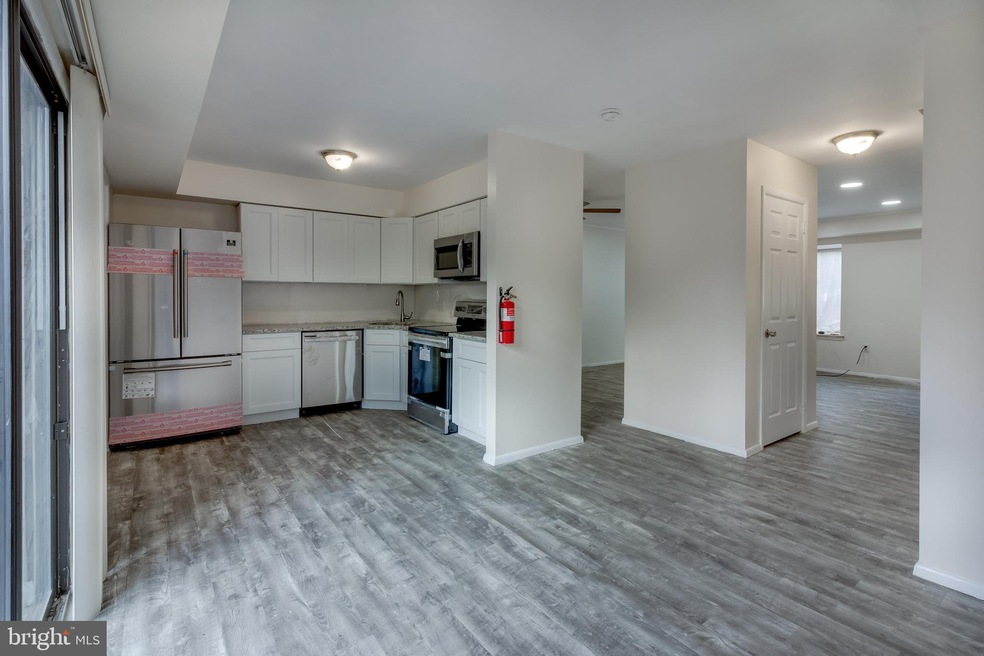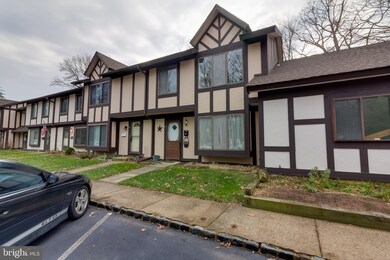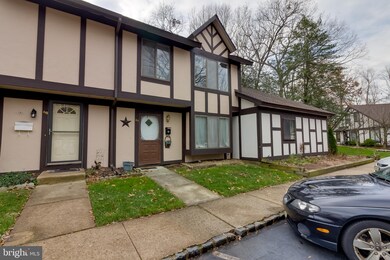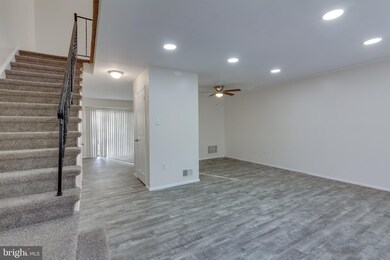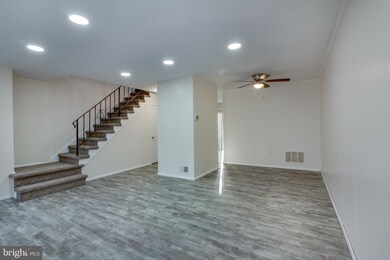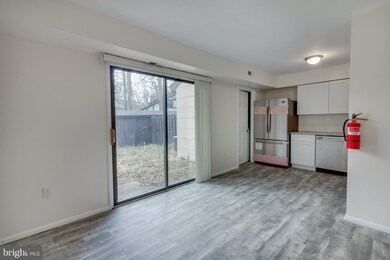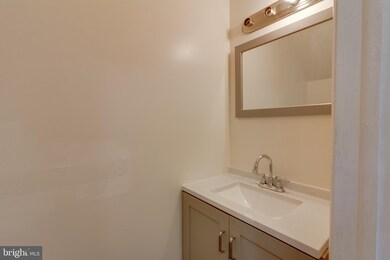
67 Whitebirch Ct Lumberton, NJ 08048
Outlying Lumberton NeighborhoodHighlights
- Open Floorplan
- Clubhouse
- Community Pool
- Rancocas Valley Regional High School Rated A-
- Tudor Architecture
- Breakfast Area or Nook
About This Home
As of March 2021Welcome to Sunnybrook in Lumberton! This is a 3 bedroom, 1.5 bathroom, updated townhome. This update townhouse features an updated kitchen, new vinyl plank flooring, recessed lighting, fresh paint job throughout and a good sized back yard to enjoy the view of the great outdoors. This community includes a community pool and playground. The entrance to this home is open and close to the parking area. Enter through the front door into the living room and bask in the ambiance of the new flooring throughout the whole downstairs. The floor plan of the living area grants you the ability to entertain a large amount of guests. Enter into the kitchen and see boasting finishes, including new cabinetry, and new stainless steel appliances, that is sure to bring the chef out in you. The sliding glass doors from the kitchen leads outside to the backyard that will be great for outdoor functions during the warmer months. Relax outback and take in the breathtaking views of nature while you enjoy your morning cup of coffee. The main floor is also where you will find your half bathroom with upgraded vanity, mirror, and light fixtures. Upstairs is where you will find your 3 bedrooms and a cute little sitting area that could be used for a book nook. The 1st and 2nd bedrooms both have freshly painted walls, new wall to wall carpeting and large closets. The large master bedroom has an en suite with tub/shower combo, ceramic tile shower walls, newer vanity, mirror, and light fixture. Each bedroom has a big window to allow for natural lighting all day. This home also includes assigned parking spaces, so you will never have to hunt for a place to park, plus ample parking for your guests. This beautiful association is conveniently located with close access to major roadways like Rt. 38, Rt 206, Rt 541, and the NJ Turnpike. Make your appointment today and get ready to call this on "Home".
Last Agent to Sell the Property
BHHS Fox & Roach-Mt Laurel License #1540241 Listed on: 11/27/2020

Townhouse Details
Home Type
- Townhome
Est. Annual Taxes
- $2,659
Year Built
- Built in 1979
Lot Details
- 2,100 Sq Ft Lot
- Lot Dimensions are 20.00 x 105.00
HOA Fees
- $175 Monthly HOA Fees
Parking
- Parking Lot
Home Design
- Tudor Architecture
- Frame Construction
- Shingle Roof
Interior Spaces
- 1,412 Sq Ft Home
- Property has 2 Levels
- Open Floorplan
- Ceiling Fan
- Recessed Lighting
- Replacement Windows
- Six Panel Doors
- Combination Dining and Living Room
- Carpet
Kitchen
- Country Kitchen
- Breakfast Area or Nook
- Electric Oven or Range
- Self-Cleaning Oven
- Built-In Range
- Built-In Microwave
- Dishwasher
- Stainless Steel Appliances
Bedrooms and Bathrooms
- 3 Main Level Bedrooms
- Bathtub with Shower
Utilities
- Forced Air Heating and Cooling System
- Cooling System Utilizes Natural Gas
- 100 Amp Service
- Natural Gas Water Heater
- Phone Available
- Cable TV Available
Listing and Financial Details
- Tax Lot 00067
- Assessor Parcel Number 17-00019 02-00067
Community Details
Overview
- Association fees include all ground fee, common area maintenance, exterior building maintenance, lawn maintenance, management, parking fee, pool(s), snow removal, trash
- Sunnybrook Association Inc HOA, Phone Number (609) 261-3509
- Sunnybrook Subdivision
Amenities
- Clubhouse
Recreation
- Community Playground
- Community Pool
Ownership History
Purchase Details
Home Financials for this Owner
Home Financials are based on the most recent Mortgage that was taken out on this home.Purchase Details
Home Financials for this Owner
Home Financials are based on the most recent Mortgage that was taken out on this home.Purchase Details
Similar Home in Lumberton, NJ
Home Values in the Area
Average Home Value in this Area
Purchase History
| Date | Type | Sale Price | Title Company |
|---|---|---|---|
| Bargain Sale Deed | $170,000 | National Integrity Llc | |
| Deed | $86,011 | Sjs Title Llc | |
| Interfamily Deed Transfer | -- | None Available |
Mortgage History
| Date | Status | Loan Amount | Loan Type |
|---|---|---|---|
| Open | $10,000 | Stand Alone Second | |
| Previous Owner | $166,920 | FHA |
Property History
| Date | Event | Price | Change | Sq Ft Price |
|---|---|---|---|---|
| 03/03/2021 03/03/21 | Sold | $170,000 | 0.0% | $120 / Sq Ft |
| 12/17/2020 12/17/20 | Pending | -- | -- | -- |
| 12/13/2020 12/13/20 | For Sale | $169,999 | 0.0% | $120 / Sq Ft |
| 11/27/2020 11/27/20 | Off Market | $170,000 | -- | -- |
| 11/27/2020 11/27/20 | For Sale | $169,999 | +97.6% | $120 / Sq Ft |
| 07/11/2019 07/11/19 | Sold | $86,011 | +7.5% | $61 / Sq Ft |
| 06/19/2019 06/19/19 | Pending | -- | -- | -- |
| 06/10/2019 06/10/19 | For Sale | $80,000 | -- | $57 / Sq Ft |
Tax History Compared to Growth
Tax History
| Year | Tax Paid | Tax Assessment Tax Assessment Total Assessment is a certain percentage of the fair market value that is determined by local assessors to be the total taxable value of land and additions on the property. | Land | Improvement |
|---|---|---|---|---|
| 2024 | $2,753 | $110,000 | $45,000 | $65,000 |
| 2023 | $2,753 | $110,000 | $45,000 | $65,000 |
| 2022 | $2,690 | $110,000 | $45,000 | $65,000 |
| 2021 | $2,682 | $110,000 | $45,000 | $65,000 |
| 2020 | $2,659 | $110,000 | $45,000 | $65,000 |
| 2019 | $2,629 | $110,000 | $45,000 | $65,000 |
| 2018 | $2,589 | $110,000 | $45,000 | $65,000 |
| 2017 | $2,541 | $110,000 | $45,000 | $65,000 |
| 2016 | $2,486 | $110,000 | $45,000 | $65,000 |
| 2015 | $2,467 | $110,000 | $45,000 | $65,000 |
| 2014 | $2,374 | $110,000 | $45,000 | $65,000 |
Agents Affiliated with this Home
-

Seller's Agent in 2021
Chris Twardy
BHHS Fox & Roach
(856) 222-0077
22 in this area
661 Total Sales
-
P
Buyer's Agent in 2021
PATRICIA IAVARONE
Mendez Homes and Investments
(215) 380-2929
1 in this area
8 Total Sales
-

Seller's Agent in 2019
Debra Caporale
Weichert Corporate
(609) 876-8274
50 Total Sales
Map
Source: Bright MLS
MLS Number: NJBL386978
APN: 17-00019-02-00067
- 68 Whitebirch Ct
- 50 Blue Spruce Ct
- 21 Mulberry Ct
- 225 Ashley Ln
- 734 Eayrestown Rd
- 6 Carob Ct
- 507 Woodchip Rd Unit 507
- 14 Cinnamon Dr
- 77 Fawn Ct
- 619 Walden Way
- 618 Walden Way
- 34 Nassau Rd
- 18 Westminster Dr
- 692 Eayrestown Rd
- 14 Thornhill Dr
- 167 South Ave
- 39 Tynemouth Dr
- 6 Sage Dr
- 10 Peppermint Dr
- 19 Hemsing Dr
