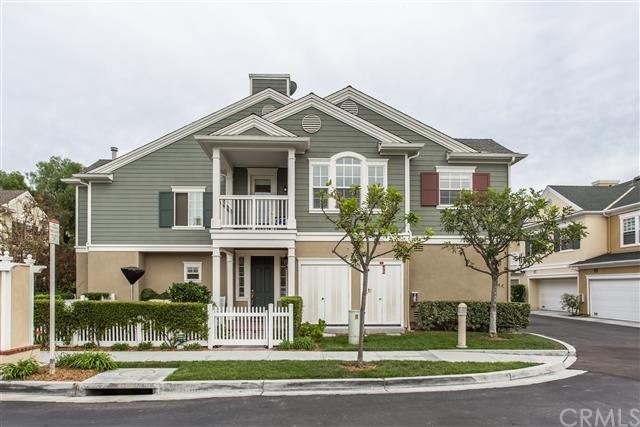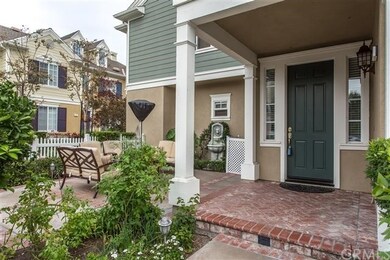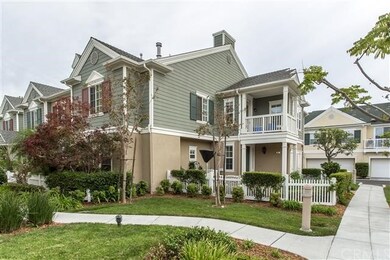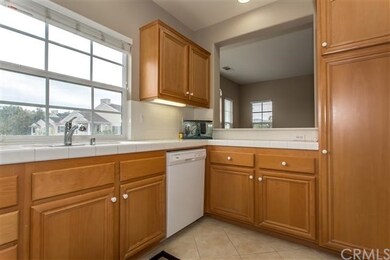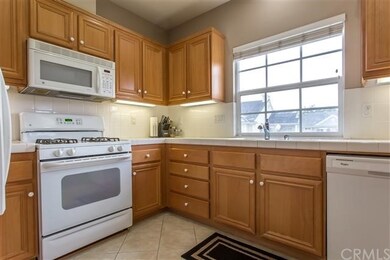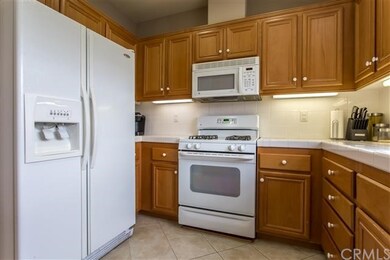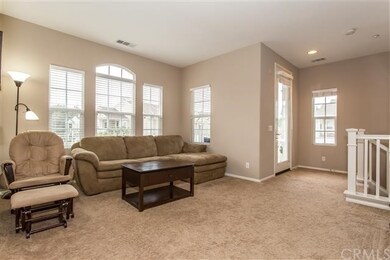
67 Wildflower Place Mission Viejo, CA 92694
Highlights
- Heated In Ground Pool
- Open Floorplan
- Clubhouse
- Oso Grande Elementary School Rated A
- Cape Cod Architecture
- Tennis Courts
About This Home
As of May 2021Nestled in a great central location of Ladera Ranch, this charming end-unit is in the quaint community of Charleston Place and is ready to be called your home. Spacious, open and bright the living room opens to the kitchen through the breakfast bar and also boast a nice sized balcony. Kitchen has lots of space for entertainment prep and has light colored cabinets with full appliances that compliment the layout. Off the kitchen is a separate dining room with another balcony for your entertainment gatherings. The master bedroom suite is truly a getaway with ample space. The nice size bedroom, walk-in closet and en-suite with dual master sinks is that true getaway you need after a long day. Secondary bedroom is good sized as well as the second full bath. Laundry room is completely separate and has a lot of room for storage. Two car attached garage with epoxy flooring adds to the storage in this gorgeous home. Outside has a great brick and concrete patio with a fountain for peaceful serenity. Come live the Ladera Life with access to pools, spa, parks, walking trails, skate park, water park, tennis courts, free wi-fi included with HOA and so much more.
Last Agent to Sell the Property
Coldwell Banker Realty License #01939173 Listed on: 09/23/2015

Last Buyer's Agent
Tom Hassibi
Coldwell Banker Realty License #01236391
Property Details
Home Type
- Condominium
Est. Annual Taxes
- $8,197
Year Built
- Built in 2005
Lot Details
- Property fronts an alley
- 1 Common Wall
HOA Fees
Parking
- 2 Car Attached Garage
- Parking Available
- Unassigned Parking
Home Design
- Cape Cod Architecture
- Slab Foundation
- Fire Rated Drywall
- Pre-Cast Concrete Construction
- Plaster
- Stucco
Interior Spaces
- 1,226 Sq Ft Home
- Open Floorplan
- Wired For Data
- Ceiling Fan
- Recessed Lighting
- Blinds
- Living Room
- Dining Room
- Carpet
Kitchen
- Gas Cooktop
- Microwave
- Freezer
- Dishwasher
- Tile Countertops
- Disposal
Bedrooms and Bathrooms
- 2 Bedrooms
- All Upper Level Bedrooms
- Walk-In Closet
- 2 Full Bathrooms
Laundry
- Laundry Room
- Gas Dryer Hookup
Home Security
Pool
- Heated In Ground Pool
- Spa
Outdoor Features
- Living Room Balcony
- Brick Porch or Patio
- Exterior Lighting
Additional Features
- Suburban Location
- Central Heating and Cooling System
Listing and Financial Details
- Tax Lot 2
- Tax Tract Number 16025
- Assessor Parcel Number 93302659
Community Details
Overview
- 139 Units
- Charleston Place Association
- Larmac Association
Amenities
- Outdoor Cooking Area
- Community Barbecue Grill
- Picnic Area
- Clubhouse
- Banquet Facilities
- Meeting Room
- Recreation Room
Recreation
- Tennis Courts
- Sport Court
- Community Playground
- Community Pool
- Community Spa
- Hiking Trails
- Bike Trail
Pet Policy
- Pets Allowed
Security
- Security Service
- Carbon Monoxide Detectors
- Fire and Smoke Detector
Ownership History
Purchase Details
Purchase Details
Home Financials for this Owner
Home Financials are based on the most recent Mortgage that was taken out on this home.Purchase Details
Purchase Details
Home Financials for this Owner
Home Financials are based on the most recent Mortgage that was taken out on this home.Purchase Details
Home Financials for this Owner
Home Financials are based on the most recent Mortgage that was taken out on this home.Purchase Details
Home Financials for this Owner
Home Financials are based on the most recent Mortgage that was taken out on this home.Purchase Details
Home Financials for this Owner
Home Financials are based on the most recent Mortgage that was taken out on this home.Similar Homes in the area
Home Values in the Area
Average Home Value in this Area
Purchase History
| Date | Type | Sale Price | Title Company |
|---|---|---|---|
| Interfamily Deed Transfer | -- | None Available | |
| Grant Deed | $625,000 | Stewart Title Of Ca Inc | |
| Interfamily Deed Transfer | -- | None Available | |
| Grant Deed | $417,000 | Equity Title Orange Cnty-Inl | |
| Interfamily Deed Transfer | -- | Lawyers Title | |
| Grant Deed | $410,000 | Lawyers Title | |
| Grant Deed | $405,000 | First American Title Co |
Mortgage History
| Date | Status | Loan Amount | Loan Type |
|---|---|---|---|
| Previous Owner | $333,600 | New Conventional | |
| Previous Owner | $368,910 | New Conventional | |
| Previous Owner | $323,900 | Fannie Mae Freddie Mac |
Property History
| Date | Event | Price | Change | Sq Ft Price |
|---|---|---|---|---|
| 05/25/2021 05/25/21 | Sold | $625,000 | 0.0% | $483 / Sq Ft |
| 05/14/2021 05/14/21 | Pending | -- | -- | -- |
| 05/13/2021 05/13/21 | Off Market | $625,000 | -- | -- |
| 10/03/2017 10/03/17 | Rented | $2,500 | 0.0% | -- |
| 10/03/2017 10/03/17 | Under Contract | -- | -- | -- |
| 10/01/2017 10/01/17 | For Rent | $2,500 | 0.0% | -- |
| 12/03/2015 12/03/15 | Sold | $417,000 | -0.5% | $340 / Sq Ft |
| 10/20/2015 10/20/15 | Pending | -- | -- | -- |
| 10/01/2015 10/01/15 | For Sale | $419,000 | 0.0% | $342 / Sq Ft |
| 09/25/2015 09/25/15 | Pending | -- | -- | -- |
| 09/23/2015 09/23/15 | For Sale | $419,000 | +2.2% | $342 / Sq Ft |
| 08/12/2013 08/12/13 | Sold | $409,900 | 0.0% | $334 / Sq Ft |
| 06/14/2013 06/14/13 | For Sale | $409,900 | -- | $334 / Sq Ft |
Tax History Compared to Growth
Tax History
| Year | Tax Paid | Tax Assessment Tax Assessment Total Assessment is a certain percentage of the fair market value that is determined by local assessors to be the total taxable value of land and additions on the property. | Land | Improvement |
|---|---|---|---|---|
| 2025 | $8,197 | $676,520 | $469,157 | $207,363 |
| 2024 | $8,197 | $663,255 | $459,957 | $203,298 |
| 2023 | $8,050 | $650,250 | $450,938 | $199,312 |
| 2022 | $7,902 | $637,500 | $442,096 | $195,404 |
| 2021 | $6,014 | $456,048 | $266,718 | $189,330 |
| 2020 | $5,925 | $451,372 | $263,983 | $187,389 |
| 2019 | $5,978 | $442,522 | $258,807 | $183,715 |
| 2018 | $5,949 | $433,846 | $253,733 | $180,113 |
| 2017 | $6,001 | $425,340 | $248,758 | $176,582 |
| 2016 | $5,938 | $417,000 | $243,880 | $173,120 |
| 2015 | $6,048 | $418,089 | $251,628 | $166,461 |
| 2014 | $6,041 | $409,900 | $246,699 | $163,201 |
Agents Affiliated with this Home
-
Ramin Haghighi

Seller's Agent in 2021
Ramin Haghighi
The Ladera Group
(951) 264-6400
3 in this area
68 Total Sales
-
Gabriela Haimes

Buyer's Agent in 2017
Gabriela Haimes
Coldwell Banker Realty
(949) 795-1054
21 in this area
79 Total Sales
-
Troyce HargisMonroe

Seller's Agent in 2015
Troyce HargisMonroe
Coldwell Banker Realty
(949) 220-4888
4 in this area
30 Total Sales
-
T
Buyer's Agent in 2015
Tom Hassibi
Coldwell Banker Realty
-
V
Seller's Agent in 2013
Vanessa Frost
RE/MAX
-
June Radke

Seller Co-Listing Agent in 2013
June Radke
Coldwell Banker Res. Brokerage
(949) 201-8967
6 in this area
52 Total Sales
Map
Source: California Regional Multiple Listing Service (CRMLS)
MLS Number: OC15209980
APN: 933-026-59
- 14 Tuberose St
- 15 Strawflower St
- 7 Bluewing Ln
- 7 Sachem Way
- 24 Dietes Ct
- 22 Agave Ct Unit 48
- 1132 Whirlwind Dr
- 806 Sunrise Rd
- 1200 Lasso Way Unit 105
- 49 Concepcion St
- 172 Rosebay Rd
- 57 Hinterland Way
- 46 Hinterland Way
- 9 Viburnum Way
- 3 Kent Ct
- 7 Tuscany
- 7 Kent Ct
- 37 Craftsbury Place
- 1 Lennox Ct
- 64 Valmont Way
