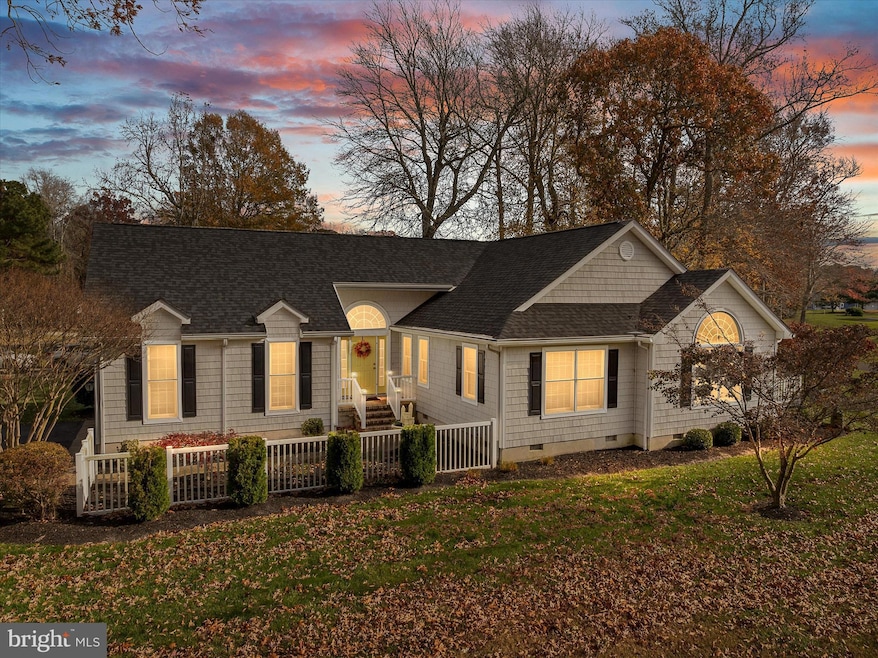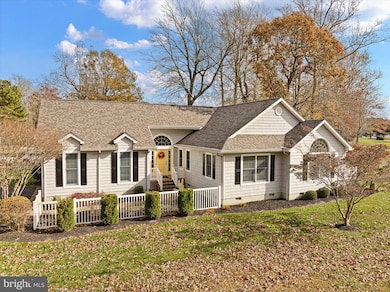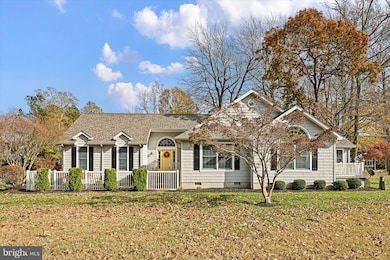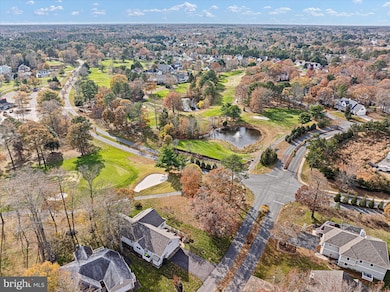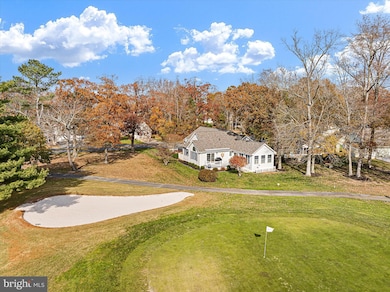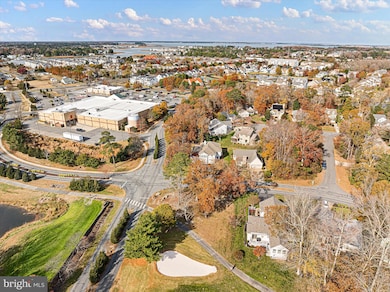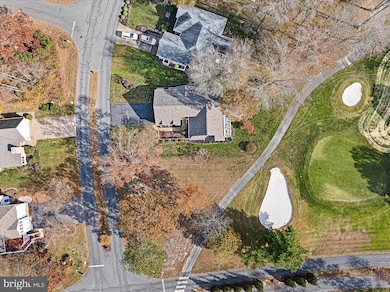670 Bethany Loop Bethany Beach, DE 19930
Estimated payment $4,196/month
Highlights
- Golf Course Community
- View of Trees or Woods
- Lake Privileges
- Lord Baltimore Elementary School Rated A-
- Open Floorplan
- Deck
About This Home
Enter this contemporary, 3 bedroom, 2 bath cottage home featuring a charming fenced in garden courtyard to the front door. Entry foyer leads to an open floor plan with beautiful hardwood floors throughout. Kitchen off of great room features granite counters, island, two pantries and a lovely window seat with storage. This light filled home has a spacious sunroom with wet bar that will be the center of your entertaining; this opens to a rear deck with a retractable awning for outside relaxing. Grill on deck is conveniently connected to a gas line . Bonus for buyers is a new roof and heating system, sprinkler system in yard, gutter guards, outdoor shower and 2 car garage with area for a workshop. Located on a corner lot and only a short walk to community center, pools (indoor and out), tennis, volleyball and pickle ball courts, shuffleboard, and public 18 hole executive golf course. Water access to the 90 acre Salt Pond is ideal for kayaks, canoes and water fun. Short drive to Bethany's boardwalk, shops and restaurants. Come home to a quiet neighborhood and enjoy all that the Salt Pond community has to offer.
Listing Agent
(302) 864-2822 ashley.hess@compass.com Compass Brokerage Phone: 3028642822 Listed on: 11/20/2025

Home Details
Home Type
- Single Family
Est. Annual Taxes
- $1,515
Year Built
- Built in 1999
Lot Details
- 0.25 Acre Lot
- Lot Dimensions are 86.00 x 130.00
- Backs To Open Common Area
- Landscaped
- Corner Lot
- Backs to Trees or Woods
- Back and Side Yard
- Property is in good condition
- Property is zoned MR
HOA Fees
- $223 Monthly HOA Fees
Parking
- 2 Car Attached Garage
- 4 Driveway Spaces
- Side Facing Garage
- Garage Door Opener
Home Design
- Contemporary Architecture
- Rambler Architecture
- Block Foundation
- Frame Construction
- Architectural Shingle Roof
- Aluminum Siding
Interior Spaces
- 1,960 Sq Ft Home
- Property has 1 Level
- Open Floorplan
- Wet Bar
- Partially Furnished
- Ceiling Fan
- Recessed Lighting
- Fireplace Mantel
- Insulated Windows
- Window Treatments
- Window Screens
- Sliding Doors
- Views of Woods
Kitchen
- Built-In Range
- Dishwasher
- Kitchen Island
- Upgraded Countertops
- Disposal
Flooring
- Wood
- Ceramic Tile
Bedrooms and Bathrooms
- 3 Main Level Bedrooms
- En-Suite Bathroom
- Walk-In Closet
- 2 Full Bathrooms
- Bathtub with Shower
- Walk-in Shower
Laundry
- Laundry on main level
- Dryer
Outdoor Features
- Outdoor Shower
- Lake Privileges
- Deck
- Outdoor Grill
Location
- Flood Risk
Schools
- Lord Baltimore Elementary School
- Selbyville Middle School
- Indian River High School
Utilities
- Central Heating and Cooling System
- Metered Propane
- Electric Water Heater
- Cable TV Available
Listing and Financial Details
- Tax Lot 84
- Assessor Parcel Number 134-13.00-1551.00
Community Details
Overview
- $1,500 Capital Contribution Fee
- Association fees include common area maintenance, management, pool(s), recreation facility, road maintenance, snow removal
- Salt Pond Homeowners Association
- Salt Pond Subdivision
- Property Manager
Amenities
- Common Area
- Community Center
Recreation
- Golf Course Community
- Golf Course Membership Available
- Tennis Courts
- Community Basketball Court
- Volleyball Courts
- Shuffleboard Court
- Community Playground
- Community Indoor Pool
- Lap or Exercise Community Pool
Map
Home Values in the Area
Average Home Value in this Area
Tax History
| Year | Tax Paid | Tax Assessment Tax Assessment Total Assessment is a certain percentage of the fair market value that is determined by local assessors to be the total taxable value of land and additions on the property. | Land | Improvement |
|---|---|---|---|---|
| 2025 | $1,539 | $27,150 | $4,950 | $22,200 |
| 2024 | $1,147 | $27,150 | $4,950 | $22,200 |
| 2023 | $1,145 | $27,150 | $4,950 | $22,200 |
| 2022 | $1,127 | $27,150 | $4,950 | $22,200 |
| 2021 | $1,094 | $27,150 | $4,950 | $22,200 |
| 2020 | $1,045 | $27,150 | $4,950 | $22,200 |
| 2019 | $1,041 | $27,150 | $4,950 | $22,200 |
| 2018 | $1,051 | $27,150 | $0 | $0 |
| 2017 | $1,059 | $27,150 | $0 | $0 |
| 2016 | $936 | $27,150 | $0 | $0 |
| 2015 | $964 | $27,150 | $0 | $0 |
| 2014 | $950 | $27,150 | $0 | $0 |
Property History
| Date | Event | Price | List to Sale | Price per Sq Ft |
|---|---|---|---|---|
| 02/09/2026 02/09/26 | Price Changed | $749,000 | -2.1% | $382 / Sq Ft |
| 11/20/2025 11/20/25 | For Sale | $765,000 | -- | $390 / Sq Ft |
Purchase History
| Date | Type | Sale Price | Title Company |
|---|---|---|---|
| Deed | -- | -- |
Source: Bright MLS
MLS Number: DESU2099804
APN: 134-13.00-1551.00
- 31274 Lee Meadow Dr
- 205 Lackawanna Ln
- 263 Oyster Shell Cove
- 30619 Cedar Neck Rd Unit 1301
- 31326 Terry Cir
- 38384 Virginia Dr
- 38375 Old Mill Way Unit 155
- 31323 Terry Cir
- 30611 Cedar Neck Rd Unit 2306
- 30611 Cedar Neck Rd Unit 2212
- 30611 Cedar Neck Rd Unit 2107
- 30611 Cedar Neck Rd Unit 2204
- 15 West Ave
- 38319 Canal St
- 21 Central Ave
- 38341 N Mill Ln Unit 75
- 38341 N Mill Ln Unit 89
- 31600 Charleys Run
- 403 Canal Way E
- 38185 Martins Way
- 30839 Cedar Neck Rd
- 390 Scranton Ln
- 35802 Atlantic Ave
- 32789 Cedar Dr
- 34152 Gooseberry Ave
- 330 Garfield Extension
- 13 Hull Ln Unit 2
- 30381 Crowley Dr Unit 302
- 37171 Harbor Dr Unit 38-2
- 38337 Amaganst Ln
- 38478 Ocean Blvd Unit 673
- 39633 Round Robin Way Unit 2602
- 38852 Bayfront Dr
- 38518 S Hampton Dr
- 33697 Ashland Dr
- 36405 Ridgeshore Ln
- 117 Chandler Way
- 27044 Lightning Run
- 23506 Reed Grass Way
- 30022 Center Point Rd
Ask me questions while you tour the home.
