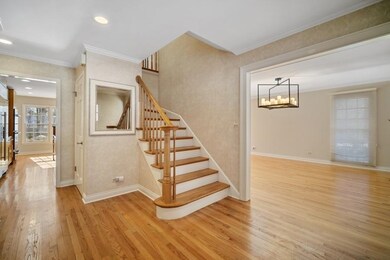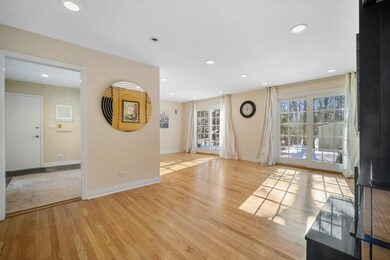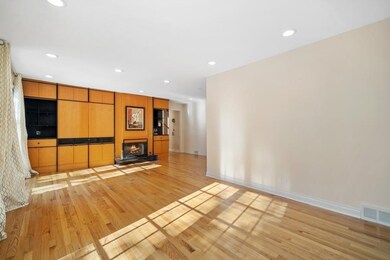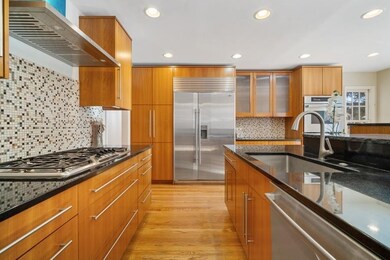
670 Carriage Way Deerfield, IL 60015
Briarwood NeighborhoodEstimated Value: $1,003,000 - $1,216,000
Highlights
- Attached Garage
- Combination Dining and Living Room
- Heated Garage
- Kipling Elementary School Rated A
About This Home
As of February 2022This beautiful home is located in the sought-after Kings Cove subdivision.This classic 5 bed, 5.1 baths Georgian colonial is truly a gem and a rare find.The wall of stately windows invokes a pure feeling of awe and admiration as you stand in front of this grand home.The interior is just as magnificent as the exterior with many recent updates.The natural light from the windows and glass doors permeates this house. As you enter through the main entry, you will immediately feel the warmth of the wood floors and custom built-ins throughout. The natural light radiates from every room. The flexible floor plan is ideal for every situation and lifestyle, and the classic features of the home will provide comfort and enjoyment. One of the most prominent features is the magnificent kitchen which boasts beautiful custom cabinetry with functional pullout drawers and storage, granite countertops, and professional-grade stainless-steel appliances. Beyond the kitchen is a grand family room with more custom built-in cabinets and a gas fireplace where all members of the family will want to come together for quality time. The spacious office is a dream for someone who works from home or wants some quiet time to relax with a book. The formal living and dining rooms flow nicely together for entertaining family and guests. A second entrance into the house is conveniently placed in the mudroom with open lockers for ample storage. The powder room completes the main level. On the upper level, you will find a large primary bedroom ensuite and walk-in closet with built-ins. Three additional bedrooms include beautifully and newly remodeled ensuite baths - white cabinetry, marble countertops, stunning tile work, heated floors - that this description simply cannot do justice to. There is also a loft, perfect for a game room or a study, and a 2nd-floor laundry room. 5th bedroom with its own bath and walking closet completes the spacious upper level. It is a perfect suite for a nanny or guest. The fully finished lower level with exposed beams, neutral color palette, and grey flooring feels like a modern loft apartment in downtown Chicago. Also included in this space is yet another fully remodeled bath with beautiful vanity and shower. This space is large and can have multiple uses, including a second family room, guest quarters, in-home gym, or game room. You will be mesmerized by the beauty of the lush, professionally landscaped yard that includes a dog run for your four-legged friend. Closely located to shopping, parks, and schools, 670 Carriage Way has everything one can ever imagine in a home. But don't take our word for it...come and see it for yourself and you will immediately fall in love!
Last Agent to Sell the Property
@properties Christie's International Real Estate License #471014815 Listed on: 01/28/2022

Home Details
Home Type
- Single Family
Est. Annual Taxes
- $25,077
Year Built
- 1968
Lot Details
- 0.31
HOA Fees
- $17 per month
Parking
- Attached Garage
- Heated Garage
- Garage Door Opener
- Driveway
- Parking Space is Owned
Home Design
- Brick Exterior Construction
Interior Spaces
- 2-Story Property
- Combination Dining and Living Room
- Partially Finished Basement
Listing and Financial Details
- Homeowner Tax Exemptions
Ownership History
Purchase Details
Purchase Details
Home Financials for this Owner
Home Financials are based on the most recent Mortgage that was taken out on this home.Purchase Details
Home Financials for this Owner
Home Financials are based on the most recent Mortgage that was taken out on this home.Purchase Details
Purchase Details
Home Financials for this Owner
Home Financials are based on the most recent Mortgage that was taken out on this home.Similar Home in the area
Home Values in the Area
Average Home Value in this Area
Purchase History
| Date | Buyer | Sale Price | Title Company |
|---|---|---|---|
| Locey Revocable Living Trust | -- | -- | |
| Locey Brent T | $825,000 | Chicago Title | |
| Shkurenko Alex | $576,000 | Ct | |
| Block Leslie C | -- | -- | |
| Block Steven R | $467,500 | Chicago Title Insurance Co |
Mortgage History
| Date | Status | Borrower | Loan Amount |
|---|---|---|---|
| Previous Owner | Locey Brent T | $660,000 | |
| Previous Owner | Shkurenko Alex | $323,000 | |
| Previous Owner | Shkurenko Alex | $327,000 | |
| Previous Owner | Shkurenko Alex | $331,000 | |
| Previous Owner | Shkurenko Alex | $417,000 | |
| Previous Owner | Block Leslie C | $111,500 | |
| Previous Owner | Block Leslie C | $82,500 | |
| Previous Owner | Block Leslie C | $39,250 | |
| Previous Owner | Block Steven R | $373,960 |
Property History
| Date | Event | Price | Change | Sq Ft Price |
|---|---|---|---|---|
| 02/25/2022 02/25/22 | Sold | $825,000 | 0.0% | $243 / Sq Ft |
| 01/29/2022 01/29/22 | Pending | -- | -- | -- |
| 01/28/2022 01/28/22 | For Sale | $825,000 | -- | $243 / Sq Ft |
Tax History Compared to Growth
Tax History
| Year | Tax Paid | Tax Assessment Tax Assessment Total Assessment is a certain percentage of the fair market value that is determined by local assessors to be the total taxable value of land and additions on the property. | Land | Improvement |
|---|---|---|---|---|
| 2024 | $25,077 | $304,899 | $79,649 | $225,250 |
| 2023 | $26,957 | $274,833 | $71,795 | $203,038 |
| 2022 | $26,957 | $284,250 | $78,871 | $205,379 |
| 2021 | $19,659 | $217,219 | $76,241 | $140,978 |
| 2020 | $18,845 | $217,219 | $76,241 | $140,978 |
| 2019 | $18,360 | $216,203 | $75,884 | $140,319 |
| 2018 | $16,625 | $202,827 | $83,562 | $119,265 |
| 2017 | $16,313 | $201,657 | $83,080 | $118,577 |
| 2016 | $15,699 | $206,629 | $79,094 | $127,535 |
| 2015 | $16,371 | $196,341 | $73,487 | $122,854 |
| 2014 | $16,198 | $185,693 | $89,033 | $96,660 |
| 2012 | $15,725 | $186,776 | $89,552 | $97,224 |
Agents Affiliated with this Home
-
Lena Bondar

Seller's Agent in 2022
Lena Bondar
@ Properties
(847) 630-7020
1 in this area
81 Total Sales
-
Debra Dunn

Buyer's Agent in 2022
Debra Dunn
@ Properties
(847) 987-8074
1 in this area
123 Total Sales
Map
Source: Midwest Real Estate Data (MRED)
MLS Number: 11310425
APN: 16-34-108-009
- 715 Smoke Tree Rd
- 20 Colony Ln
- 535 Shannon Rd
- 575 Carlisle Ave
- 870 Evergreen Way
- 870 Woodbine Rd
- 745 Carlisle Ave
- 805 Brand Ln
- 1012 Windsor Rd
- 864 Sumac Rd
- 1780 Rosemary Rd
- 1621 Grove Ave
- 666 Barberry Rd
- 185 Carlisle Ave
- 2021 Old Briar Rd
- 551 Barberry Rd
- 1848 Balsam Rd
- 1039 Deerfield Place Unit 1039
- 761 Kipling Place
- 1990 Richfield Ave
- 670 Carriage Way
- 660 Carriage Way
- 665 Bent Creek Ridge
- 650 Carriage Way
- 679 Carriage Way
- 700 Smoke Tree Rd
- 655 Bent Creek Ridge
- 689 Carriage Way
- 681 Smoke Tree Rd
- 630 Carriage Way
- 635 Bent Creek Ridge
- 725 Fox Hunt Trail
- 667 Carriage Way
- 698 Smoke Tree Rd
- 720 Smoke Tree Rd
- 670 Bent Creek Ridge
- 660 Bent Creek Ridge
- 680 Bent Creek Ridge
- 655 Carriage Way
- 729 Fox Hunt Trail






