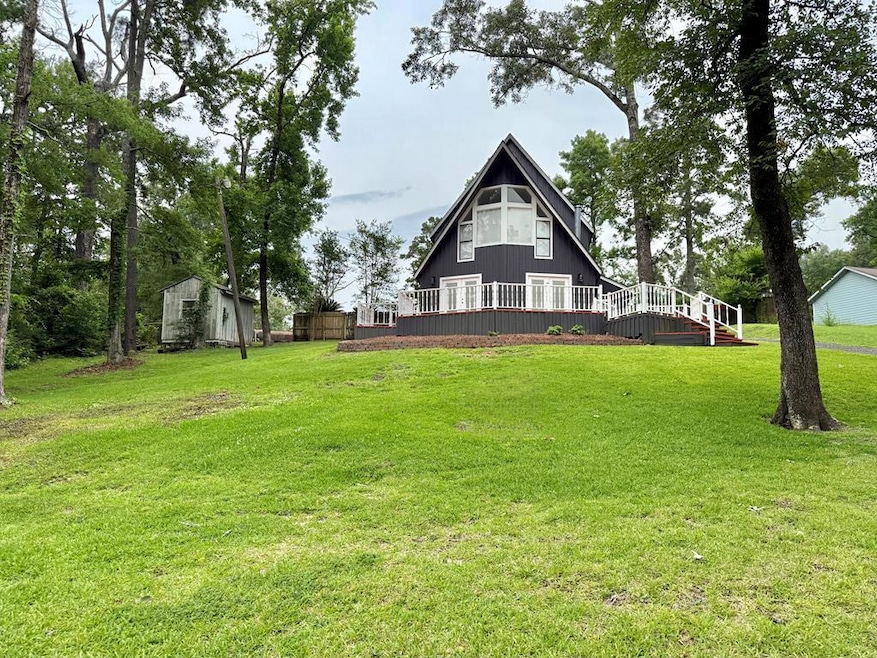670 Cedar Crest Cir Hemphill, TX 75948
Estimated payment $1,908/month
Highlights
- Water Views
- Deck
- Front Porch
- Concrete Pool
- Wood Flooring
- Spa Bath
About This Home
Stunning 2-bed, 2-bath (almost fully furnished) home offers breathtaking water views & an abundance of outdoor amenities, making it the perfect retreat for lake lovers. Situated on a sprawling 1.43 acres, this two-story gem features a spacious open floor plan, with two inviting family rooms, one of which boasts a cozy wood-burning fireplace. Either room can be turned into a third bedroom, offering flexible living options. The kitchen is a dream, featuring granite countertops, a gas stove, & ample cabinet space. Step outside to your private backyard oasis, where you'll find a sparkling pool with diving board, perfect for those warm summer days. The large covered patio provides plenty of room for outdoor dining & lounging, while the outdoor fireplace invites you to unwind under the stars. The fully fenced backyard ensures privacy & seclusion. A convenient storage building, two double carport covers & a whole house generator are a plus! Don't miss the opportunity to make this home yours!
Listing Agent
Allman Company Brokerage Email: 4097873333, shane@allmancompany.net License #TREC #0811457 Listed on: 05/30/2025
Property Details
Home Type
- Multi-Family
Est. Annual Taxes
- $563
Year Built
- Built in 1996
Lot Details
- 1.43 Acre Lot
- Privacy Fence
- Wood Fence
HOA Fees
- Property has a Home Owners Association
Home Design
- Property Attached
- Pillar, Post or Pier Foundation
- Frame Construction
- Composition Roof
Interior Spaces
- 1,780 Sq Ft Home
- 1.5-Story Property
- Ceiling Fan
- Wood Burning Fireplace
- Blinds
- Water Views
- Fire and Smoke Detector
Kitchen
- Oven
- Microwave
- Dishwasher
Flooring
- Wood
- Carpet
- Tile
Bedrooms and Bathrooms
- 2 Bedrooms
- 2 Full Bathrooms
- Spa Bath
Parking
- 2 Parking Spaces
- 2 Detached Carport Spaces
- Open Parking
Pool
- Concrete Pool
- Outdoor Pool
- Vinyl Pool
- Spa
Outdoor Features
- Deck
- Shed
- Front Porch
Utilities
- Central Heating and Cooling System
- Aerobic Septic System
Community Details
- Laguna Shores Subdivision
Listing and Financial Details
- Exclusions: Seller Is Keeping Personal Items And A Tv Cabinet
Map
Home Values in the Area
Average Home Value in this Area
Tax History
| Year | Tax Paid | Tax Assessment Tax Assessment Total Assessment is a certain percentage of the fair market value that is determined by local assessors to be the total taxable value of land and additions on the property. | Land | Improvement |
|---|---|---|---|---|
| 2024 | $1,967 | $268,460 | $10,010 | $258,450 |
| 2023 | $1,784 | $268,460 | $10,010 | $258,450 |
| 2022 | $1,978 | $160,670 | $10,010 | $150,660 |
| 2021 | $1,873 | $160,670 | $10,010 | $150,660 |
| 2020 | $1,898 | $113,250 | $4,500 | $108,750 |
| 2019 | $1,884 | $113,250 | $4,500 | $108,750 |
| 2018 | $1,884 | $113,250 | $4,500 | $108,750 |
| 2017 | -- | $113,250 | $4,500 | $108,750 |
| 2016 | $1,897 | $113,240 | $4,500 | $108,740 |
| 2015 | -- | $114,520 | $4,500 | $110,020 |
| 2014 | -- | $112,690 | $4,500 | $108,190 |
Property History
| Date | Event | Price | Change | Sq Ft Price |
|---|---|---|---|---|
| 07/02/2025 07/02/25 | Price Changed | $339,000 | -2.9% | $190 / Sq Ft |
| 05/30/2025 05/30/25 | For Sale | $349,000 | -- | $196 / Sq Ft |
Mortgage History
| Date | Status | Loan Amount | Loan Type |
|---|---|---|---|
| Closed | $0 | Credit Line Revolving |
Source: Lufkin Association of REALTORS®
MLS Number: 5104977
APN: R000165201
- 2402 Pleasure Bend
- 2389 Pleasure Bend Rd
- 1755 Pleasure Bend
- 255 Laguna Point
- 1574 Pleasure Bend Dr
- 0000 Dogwood Forest Dr Unit Dogwood Forest Dr at
- 166 Bourgeois Dr
- 419 Pinemont Dr
- 181 Pine Ridge Dr
- 187 Glory St
- 123 Leisure Dr
- 115 Leisure Dr
- 554 Pleasure Bend Rd
- 460 Timberlane Loop
- 161 Cottonwood Ln
- 2119 Fairdale Rd
- 245 Shadow Dr
- 1448 Sandy Creek Dr
- TBD Beechridge Loop
- 590 Angela Ln
- 1388 Adicks Alley
- 177 Sugarberry
- 600 Vernon Trace Cir
- 211 N Gladys St
- 215 N Gladys St
- 301 Harper St
- 8396 Kurthwood Rd
- 108 Miller Ave Unit B
- 116 Harper St
- 411 Eissman Rd
- 411 Eissman Rd
- 411 Eissman Rd
- 1515 Caradine St
- 112 E Morris St
- 668 W Martin Luther King Blvd
- 250 N Main St
- 601 Avenue D
- 215 Premier Dr
- 1804 Byron Dr
- 200 Senior Citizen Dr







