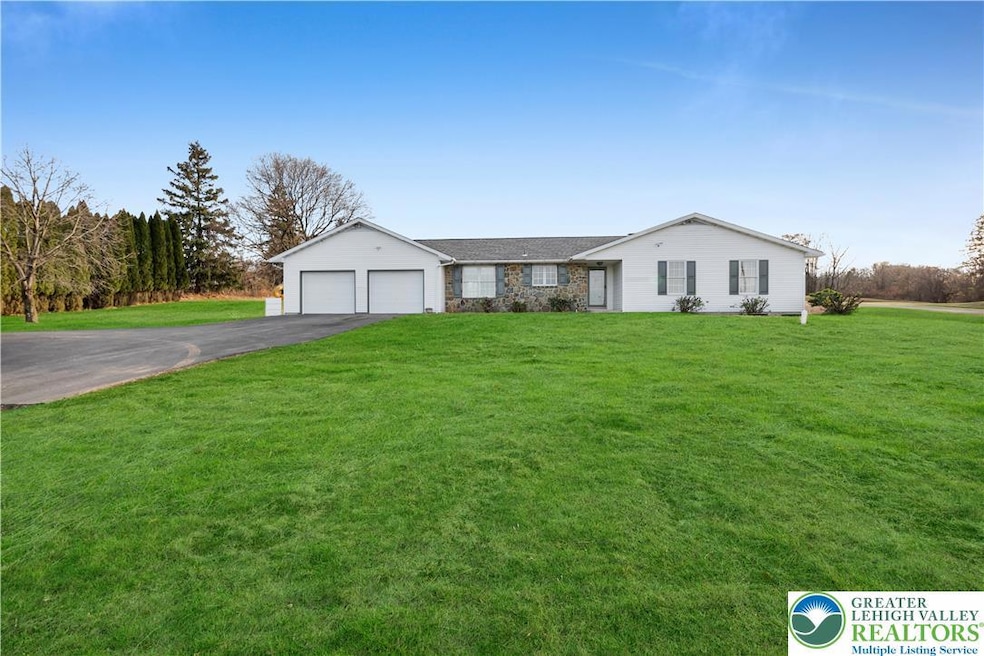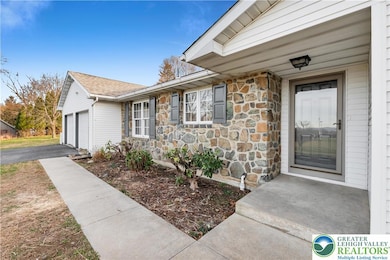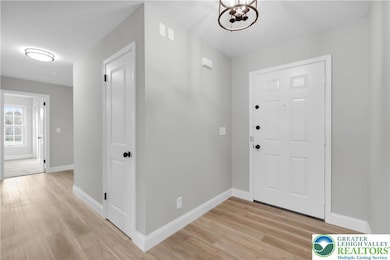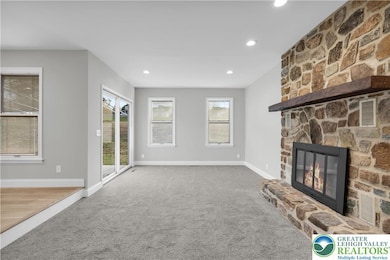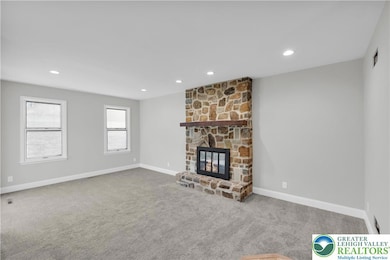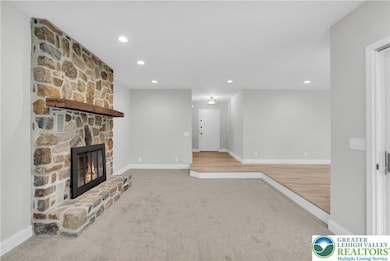670 Cider Press Rd Easton, PA 18042
Estimated payment $3,299/month
Highlights
- Panoramic View
- Family Room with Fireplace
- Patio
- Wilson Area High School Rated A-
- 2 Car Garage
- Heating Available
About This Home
SPACIOUS, UPDATED, & IMMACULATE are the 3 best ways to describe this sprawling Williams Twp ranch home with incredible views situated directly across and overlooking the township park on a generous 1.5 acre lot. Williams Township is a friendly community just south of Easton set amid a backdrop of hills & valleys in the quiet countryside. Just renovated, this "Move-In Ready" beauty is well appointed featuring a brand new roof, 2-car attached garage, stone facade, plus a BRAND NEW SEPTIC SYSTEM! Inside you'll find attractive new finishes throughout including new LVP flooring, new interior doors & trim work, freshly painted throughout, a brand new kitchen w/ granite tops, 42" cabinetry, center island, & more... Two & a half newly renovated bathrooms, 1st floor laundry, central A/C, a finished basement, plus so much more. Don't let this one pass you by, schedule your showings today!
Home Details
Home Type
- Single Family
Est. Annual Taxes
- $5,423
Year Built
- Built in 1979
Parking
- 2 Car Garage
- Garage Door Opener
- Off-Street Parking
Property Views
- Panoramic
- Hills
Home Design
- Vinyl Siding
- Stone
Interior Spaces
- 1-Story Property
- Family Room with Fireplace
- Family Room Downstairs
- Basement Fills Entire Space Under The House
Kitchen
- Microwave
- Dishwasher
Bedrooms and Bathrooms
- 3 Bedrooms
Laundry
- Laundry on main level
- Washer Hookup
Schools
- Williams Elementary School
- Wilson High School
Utilities
- Heating Available
- Well
Additional Features
- Patio
- 1.51 Acre Lot
Map
Home Values in the Area
Average Home Value in this Area
Tax History
| Year | Tax Paid | Tax Assessment Tax Assessment Total Assessment is a certain percentage of the fair market value that is determined by local assessors to be the total taxable value of land and additions on the property. | Land | Improvement |
|---|---|---|---|---|
| 2025 | $774 | $71,700 | $23,700 | $48,000 |
| 2024 | $5,228 | $71,700 | $23,700 | $48,000 |
| 2023 | $5,062 | $71,700 | $23,700 | $48,000 |
| 2022 | $5,186 | $71,700 | $23,700 | $48,000 |
| 2021 | $5,215 | $71,700 | $23,700 | $48,000 |
| 2020 | $5,215 | $71,700 | $23,700 | $48,000 |
| 2019 | $5,133 | $71,700 | $23,700 | $48,000 |
| 2018 | $5,009 | $71,700 | $23,700 | $48,000 |
| 2017 | $4,885 | $71,700 | $23,700 | $48,000 |
| 2016 | -- | $71,700 | $23,700 | $48,000 |
| 2015 | -- | $71,700 | $23,700 | $48,000 |
| 2014 | -- | $71,700 | $23,700 | $48,000 |
Property History
| Date | Event | Price | List to Sale | Price per Sq Ft | Prior Sale |
|---|---|---|---|---|---|
| 12/01/2021 12/01/21 | Sold | $400,925 | +1.5% | $309 / Sq Ft | View Prior Sale |
| 10/16/2021 10/16/21 | Pending | -- | -- | -- | |
| 09/15/2021 09/15/21 | For Sale | $395,000 | 0.0% | $304 / Sq Ft | |
| 08/23/2021 08/23/21 | Pending | -- | -- | -- | |
| 08/04/2021 08/04/21 | For Sale | $395,000 | -- | $304 / Sq Ft |
Purchase History
| Date | Type | Sale Price | Title Company |
|---|---|---|---|
| Sheriffs Deed | $311,000 | None Listed On Document | |
| Sheriffs Deed | $311,000 | None Listed On Document | |
| Deed | $400,925 | Keystone Premier Stlmt Svcs | |
| Interfamily Deed Transfer | -- | None Available | |
| Quit Claim Deed | -- | -- |
Mortgage History
| Date | Status | Loan Amount | Loan Type |
|---|---|---|---|
| Previous Owner | $388,897 | New Conventional |
Source: Greater Lehigh Valley REALTORS®
MLS Number: 768715
APN: N9-9-1A-0836
- 35 Charles Ct Unit 3
- 45 Charles Ct Unit 4
- 25 Charlie Ct Unit 2
- 55 Charles Ct
- 20 Charles Ct Unit 6
- 15 Charlie Ct Unit 1
- 15 Lillian Ct Unit 11
- 25 Lillian Ct Unit 10
- 35 Lilian Ct Unit 9
- 77 Tumble Creek Rd Unit 14
- Sienna Plan at Tumble Creek Estates
- Morgan Plan at Tumble Creek Estates
- Maverick Plan at Tumble Creek Estates
- Folino Plan at Tumble Creek Estates
- Juniper Plan at Tumble Creek Estates
- Magnolia Plan at Tumble Creek Estates
- Churchill Plan at Tumble Creek Estates
- Preakness Plan at Tumble Creek Estates
- Breckenridge Grande Plan at Tumble Creek Estates
- 30 Stage Coach Dr
- 3536 Chain Dam Rd
- 1226 Stones Crossing Rd
- 1117 Whitney Ave
- 100 Woodmont Cir
- 3233 Freemansburg Ave
- 4063 Vaughn St Unit Vaughn Street
- 4057 Vaughn St
- 900 Mine Lane Rd
- 1206 S 23rd St Unit 1ST FLOOR NORTH
- 2243 2nd St
- 4100 William Penn Hwy Unit 2
- 2303 4th St
- 2650 Tamlynn Ct
- 3006 William Penn Hwy Unit 2
- 316 Waterford Terrace
- 1079 W Berwick St Unit 2nd Floor
- 1810 Merlot Dr Unit A
- 4883 Riley Rd Unit Oak
- 4883 Riley Rd Unit Magnolia
- 4883 Riley Rd
