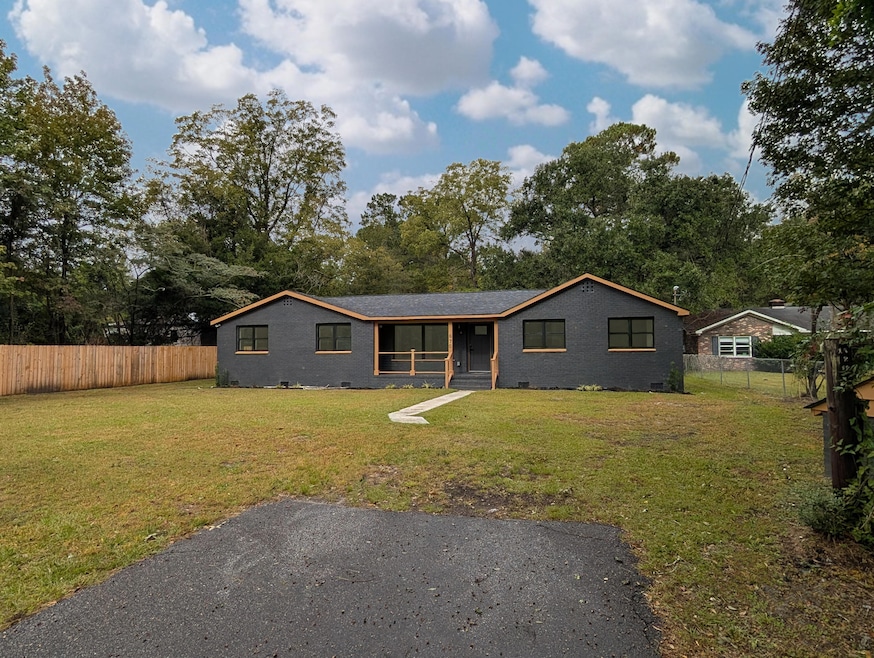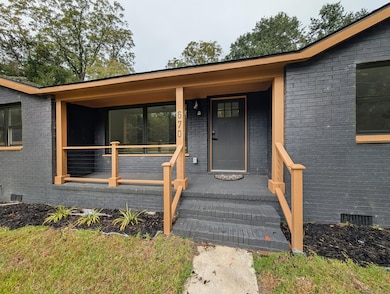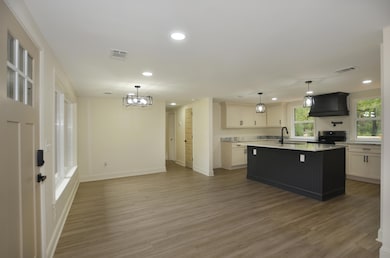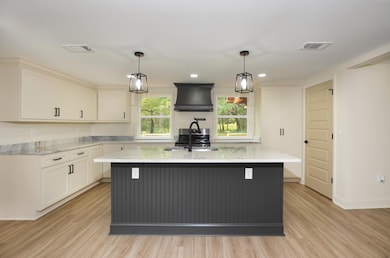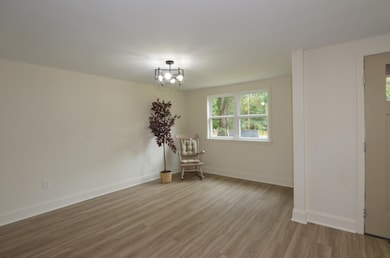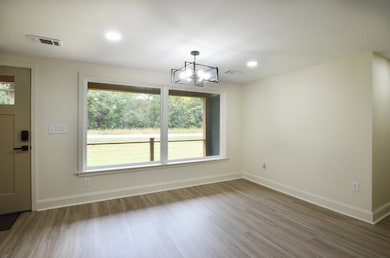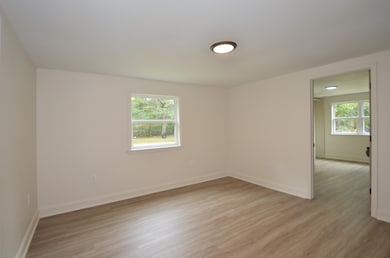670 Dupre Rd Mc Clellanville, SC 29458
Highlights
- Boat Ramp
- Deck
- Soaking Tub
- Wando High School Rated A
- Wooded Lot
- Walk-In Closet
About This Home
Fully-renovated 4Br/3Ba home for rent in McClellanville, just 25 minutes from Mt. Pleasant. Home features all new appliances (refrigerator to be delivered), granite counters, LVP flooring throughout, with tiled bathrooms. The primary bedroom boasts a spacious walk-in closet and an impressive bathroom, complete with dual vanities, dual showers, and a soaking tub. A new deck overlooks the private backyard, and the property extends into the woods for over 1,000 additional feet. Enjoy easy access to the Cape Romain Wildlife Refuge via the Town's boat landing, with a $150/yr. launch permit. The parcels across the street are placed under conservation easements for about a mile in either direction. Tenant is responsible washer/dryer, electricity, and yard care.
Home Details
Home Type
- Single Family
Est. Annual Taxes
- $689
Year Built
- Built in 1980
Lot Details
- Partially Fenced Property
- Privacy Fence
- Wood Fence
- Wooded Lot
Parking
- Off-Street Parking
Interior Spaces
- 1,522 Sq Ft Home
- 1-Story Property
- Smooth Ceilings
- Washer and Electric Dryer Hookup
Kitchen
- Electric Range
- Dishwasher
Flooring
- Ceramic Tile
- Luxury Vinyl Plank Tile
Bedrooms and Bathrooms
- 4 Bedrooms
- Walk-In Closet
- 3 Full Bathrooms
- Soaking Tub
Outdoor Features
- Deck
Schools
- St. James - Santee Elementary And Middle School
- Wando High School
Utilities
- Forced Air Heating and Cooling System
- Heat Pump System
- Well
- Septic Tank
Listing and Financial Details
- 12 Month Lease Term
Community Details
Recreation
- Boat Ramp
Pet Policy
- Pets allowed on a case-by-case basis
Map
Source: CHS Regional MLS
MLS Number: 25029143
APN: 764-00-00-271
- 564 Dupre Rd
- 538 Mercantile Rd
- 746 Dupre Rd
- Lot 3 Silas Rd
- Lot 4 Silas Rd
- 310 Drayton St
- 506 Society Rd
- 445 Dupre Rd
- Lot 1 Silas Rd
- 488 Society Rd
- 0 Dupre Rd Unit 25013883
- 0 Society Rd Unit 24437537
- 755 Society Rd
- 478 Beulah Dr
- 489 Beulah Dr
- 368 Mercantile Rd
- 318 Mcclellan Ave
- 325 Mcclellan Ave
- 0 River Rd
- 00 Dupre Rd
- 10369 U S 17
- 10751 N Highway 17
- 48 Sandpiper Ln Unit 48 Sandpiper Lane
- 2413 S Fraser St Unit Studio
- Slip 97 Friendfield Marina
- Slip 18 Friendfield Marina
- 301 Martin St
- 801 Front St Unit Apartment C
- 1521 Front St
- 520 Highmarket St Unit A
- 5910 Highmarket St
- 220 Cleland St Unit ID1300981P
- 1028 Duke St
- 1681 Weehaw Plantation Dr Unit ID1253392P
- 1228 Church St
- 21 Nushell St
- 1309 Saville St
- 1209 Saville St
- 2801 Church St
- 2105 Lincoln St
