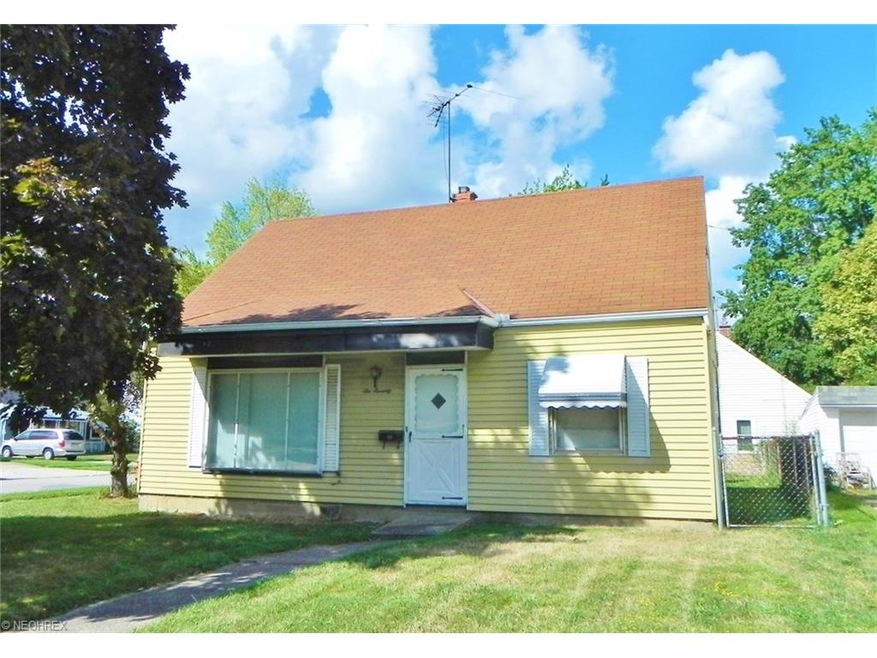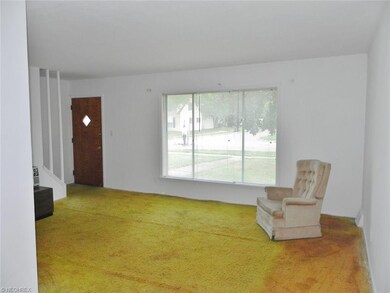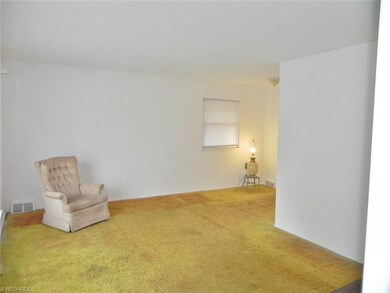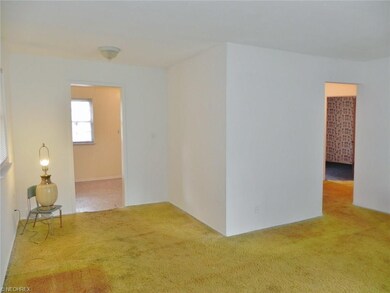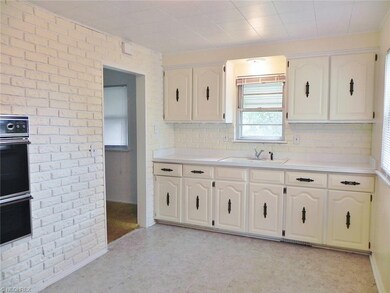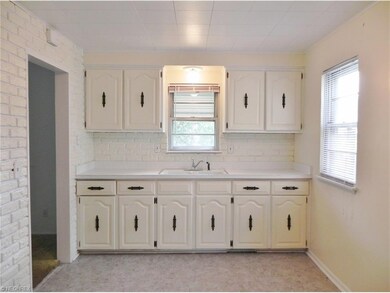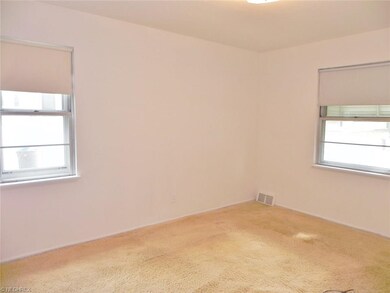
670 E 266th St Euclid, OH 44132
Highlights
- 1 Car Attached Garage
- Bungalow
- East Facing Home
- Patio
- Forced Air Heating and Cooling System
- Partially Fenced Property
About This Home
As of March 2019Classic bungalow that offers convenient first floor living located on a quiet tree lined street. Front entry leads into Living room with large picture window that lets in warming natural lighting. Dining room continues to nice size kitchen that has double wall oven and countertop range. First floor includes laundry room, full bath, two bedrooms and two hall closets for storage. Second floor offers two more spacious bedrooms and half bath. Side entry leads into breeze way that can be used as dining room with sliding door to private rear patio is perfect for entertaining and relaxing. Convenient access from breeze way to attached one car garage with extra space for storage. Central air. Located close to city parks, neighborhood pool and schools. Easy freeway access, just minutes to Downtown Cleveland and University Circle. Buyer to assume all City of Euclid violations.
Last Agent to Sell the Property
EXP Realty, LLC. License #295439 Listed on: 09/02/2016

Home Details
Home Type
- Single Family
Year Built
- Built in 1952
Lot Details
- 5,049 Sq Ft Lot
- Lot Dimensions are 50x101
- East Facing Home
- Partially Fenced Property
- Chain Link Fence
Home Design
- Bungalow
- Asphalt Roof
Interior Spaces
- 1,341 Sq Ft Home
- 1.5-Story Property
Kitchen
- Built-In Oven
- Range
Bedrooms and Bathrooms
- 4 Bedrooms
Parking
- 1 Car Attached Garage
- Garage Door Opener
Outdoor Features
- Patio
Utilities
- Forced Air Heating and Cooling System
- Heating System Uses Gas
Listing and Financial Details
- Assessor Parcel Number 645-30-072
Ownership History
Purchase Details
Purchase Details
Home Financials for this Owner
Home Financials are based on the most recent Mortgage that was taken out on this home.Purchase Details
Home Financials for this Owner
Home Financials are based on the most recent Mortgage that was taken out on this home.Purchase Details
Purchase Details
Home Financials for this Owner
Home Financials are based on the most recent Mortgage that was taken out on this home.Purchase Details
Purchase Details
Purchase Details
Purchase Details
Similar Home in the area
Home Values in the Area
Average Home Value in this Area
Purchase History
| Date | Type | Sale Price | Title Company |
|---|---|---|---|
| Warranty Deed | -- | None Listed On Document | |
| Warranty Deed | -- | Access Title Agency | |
| Quit Claim Deed | -- | Chicago Title Insurance Co | |
| Limited Warranty Deed | $69,500 | Chicago Title Insurance Co | |
| Warranty Deed | $32,000 | None Available | |
| Deed | -- | -- | |
| Deed | $58,000 | -- | |
| Deed | $45,900 | -- | |
| Deed | -- | -- |
Mortgage History
| Date | Status | Loan Amount | Loan Type |
|---|---|---|---|
| Previous Owner | $62,250 | Future Advance Clause Open End Mortgage |
Property History
| Date | Event | Price | Change | Sq Ft Price |
|---|---|---|---|---|
| 03/27/2019 03/27/19 | Sold | $69,500 | -13.0% | $52 / Sq Ft |
| 03/12/2019 03/12/19 | Pending | -- | -- | -- |
| 01/11/2019 01/11/19 | For Sale | $79,900 | +149.7% | $60 / Sq Ft |
| 12/15/2016 12/15/16 | Sold | $32,000 | -25.4% | $24 / Sq Ft |
| 11/17/2016 11/17/16 | Pending | -- | -- | -- |
| 09/02/2016 09/02/16 | For Sale | $42,900 | -- | $32 / Sq Ft |
Tax History Compared to Growth
Tax History
| Year | Tax Paid | Tax Assessment Tax Assessment Total Assessment is a certain percentage of the fair market value that is determined by local assessors to be the total taxable value of land and additions on the property. | Land | Improvement |
|---|---|---|---|---|
| 2024 | $2,567 | $36,225 | $7,840 | $28,385 |
| 2023 | $2,250 | $25,170 | $5,920 | $19,250 |
| 2022 | $2,200 | $25,170 | $5,920 | $19,250 |
| 2021 | $2,450 | $25,170 | $5,920 | $19,250 |
| 2020 | $2,326 | $21,700 | $5,110 | $16,590 |
| 2019 | $2,093 | $62,000 | $14,600 | $47,400 |
| 2018 | $2,255 | $21,700 | $5,110 | $16,590 |
| 2017 | $1,370 | $11,210 | $4,240 | $6,970 |
| 2016 | $2,879 | $23,110 | $4,240 | $18,870 |
| 2015 | $5,269 | $23,110 | $4,240 | $18,870 |
| 2014 | $2,382 | $23,110 | $4,240 | $18,870 |
Agents Affiliated with this Home
-
Jeffrey Carducci

Seller's Agent in 2019
Jeffrey Carducci
McDowell Homes Real Estate Services
(440) 749-5358
28 in this area
667 Total Sales
-
Timothy Gufreda
T
Seller Co-Listing Agent in 2019
Timothy Gufreda
Platinum Real Estate
(440) 417-4115
1 in this area
48 Total Sales
-
John Fitch

Buyer's Agent in 2019
John Fitch
Market First Real Estate Services
(440) 213-6556
7 in this area
158 Total Sales
-
Lenny Vaccaro

Seller's Agent in 2016
Lenny Vaccaro
EXP Realty, LLC.
(216) 650-8080
30 in this area
89 Total Sales
Map
Source: MLS Now
MLS Number: 3841554
APN: 645-30-072
- 26460 Farringdon Ave
- 635 E 261st St
- 640 E 261st St
- 571 E 260th St
- 563 E 260th St
- 26171 Shoreview Ave
- 570 E 260th St
- 26350 Oriole Ave
- 26313 Oriole Ave
- 25801 Zeman Ave
- 25800 Shoreview Ave
- 25671 Farringdon Ave
- 411 E 257th St
- 25501 Zeman Ave
- 25830 Forestview Ave
- 563 Sycamore Dr
- 450 E 255th St
- 26335 Aaron Dr
- 430 E 255th St
- 586 Birch Ave
